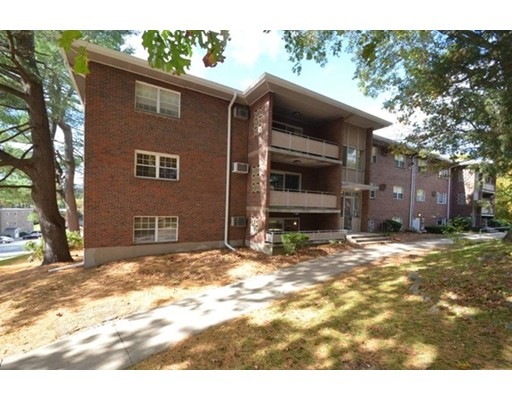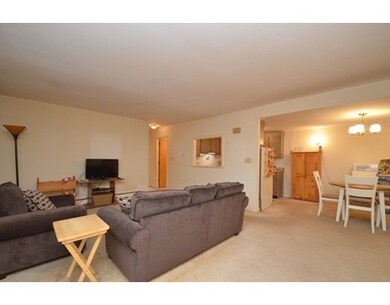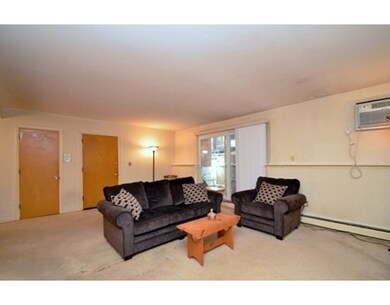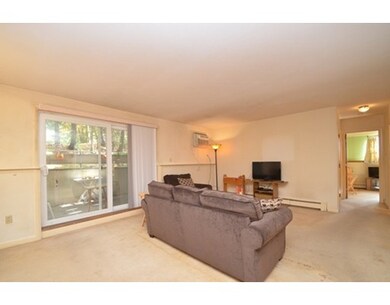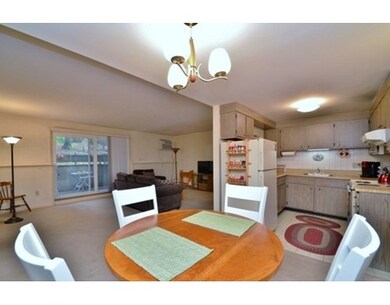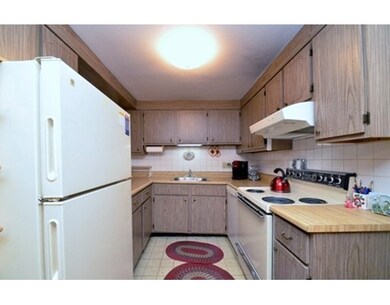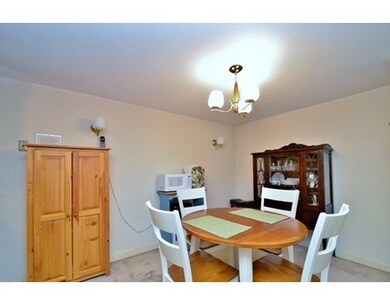
43 Jacqueline Rd Unit 1 Waltham, MA 02452
North Waltham NeighborhoodAbout This Home
As of September 2021Prime Location! Spacious 2 Bedroom, 1 Bath, Unit in Highly Desirable Northgate Gardens Complex! Great layout - Open floor plan w/ lots of potential! Spacious living room w/ wall-to-wall carpeting & slider to private patio! Galley style kitchen w/ pass thru window to living room, opens up to dining area! Great space for entertaining! Large bedrooms w/ ample closet space! Private outdoor living space! Enjoy the complex amenities, in-ground swimming pool & tennis courts! Deeded storage unit. Coin-op laundry in building. Heat included in condo fee! Conveniently located w/ easy access to RT-2, I-90 & I-95. Close to public transportation, shopping, dining & more!
Last Agent to Sell the Property
Listing Group
Lamacchia Realty, Inc. Listed on: 10/28/2016
Property Details
Home Type
Condominium
Est. Annual Taxes
$3,964
Year Built
1979
Lot Details
0
Listing Details
- Unit Level: 1
- Unit Placement: Street
- Property Type: Condominium/Co-Op
- Other Agent: 2.50
- Lead Paint: Unknown
- Year Round: Yes
- Special Features: None
- Property Sub Type: Condos
- Year Built: 1979
Interior Features
- Appliances: Range, Dishwasher, Disposal, Refrigerator
- Has Basement: No
- Number of Rooms: 5
- Amenities: Public Transportation, Shopping, Swimming Pool, Tennis Court, Park, Walk/Jog Trails, Golf Course, Medical Facility, Laundromat, Bike Path, Conservation Area, Highway Access, Private School, Public School, T-Station, University
- Electric: Circuit Breakers, 100 Amps
- Flooring: Tile, Wall to Wall Carpet
- Interior Amenities: Cable Available
- Bedroom 2: First Floor, 12X11
- Bathroom #1: First Floor, 8X5
- Kitchen: First Floor, 9X8
- Living Room: First Floor, 20X15
- Master Bedroom: First Floor, 15X12
- Master Bedroom Description: Closet, Flooring - Wall to Wall Carpet
- Dining Room: First Floor, 12X8
- No Living Levels: 1
Exterior Features
- Roof: Rubber
- Construction: Brick
- Exterior: Brick
- Exterior Unit Features: Patio, Gutters, Professional Landscaping
- Pool Description: Inground
Garage/Parking
- Parking: Deeded, Guest, Paved Driveway
- Parking Spaces: 1
Utilities
- Cooling: Wall AC
- Heating: Hot Water Baseboard, Gas
- Cooling Zones: 1
- Heat Zones: 1
- Hot Water: Natural Gas
- Sewer: City/Town Sewer
- Water: City/Town Water
Condo/Co-op/Association
- Condominium Name: Northgate Garden Condominiums
- Association Fee Includes: Heat, Hot Water, Water, Sewer, Master Insurance, Swimming Pool, Laundry Facilities, Exterior Maintenance, Landscaping, Snow Removal, Tennis Court, Extra Storage, Refuse Removal
- Association Pool: Yes
- Management: Professional - On Site, Professional - Off Site
- Pets Allowed: Yes w/ Restrictions
- No Units: 351
- Unit Building: 1
Fee Information
- Fee Interval: Monthly
Lot Info
- Assessor Parcel Number: M:015 B:008 L:0009 001
- Zoning: R
- Lot: 0009
Ownership History
Purchase Details
Home Financials for this Owner
Home Financials are based on the most recent Mortgage that was taken out on this home.Purchase Details
Home Financials for this Owner
Home Financials are based on the most recent Mortgage that was taken out on this home.Purchase Details
Home Financials for this Owner
Home Financials are based on the most recent Mortgage that was taken out on this home.Purchase Details
Similar Homes in Waltham, MA
Home Values in the Area
Average Home Value in this Area
Purchase History
| Date | Type | Sale Price | Title Company |
|---|---|---|---|
| Condominium Deed | $355,000 | None Available | |
| Deed | $339,500 | -- | |
| Not Resolvable | $280,000 | -- | |
| Deed | $88,000 | -- |
Mortgage History
| Date | Status | Loan Amount | Loan Type |
|---|---|---|---|
| Previous Owner | $254,625 | No Value Available | |
| Previous Owner | -- | No Value Available | |
| Previous Owner | $252,000 | New Conventional | |
| Previous Owner | $328,500 | No Value Available |
Property History
| Date | Event | Price | Change | Sq Ft Price |
|---|---|---|---|---|
| 09/27/2022 09/27/22 | Rented | $2,250 | 0.0% | -- |
| 09/07/2022 09/07/22 | Under Contract | -- | -- | -- |
| 09/01/2022 09/01/22 | For Rent | $2,250 | 0.0% | -- |
| 09/10/2021 09/10/21 | Sold | $355,000 | -3.8% | $390 / Sq Ft |
| 09/03/2021 09/03/21 | Pending | -- | -- | -- |
| 08/24/2021 08/24/21 | For Sale | -- | -- | -- |
| 08/16/2021 08/16/21 | Pending | -- | -- | -- |
| 07/29/2021 07/29/21 | Price Changed | $369,000 | -1.6% | $405 / Sq Ft |
| 07/15/2021 07/15/21 | For Sale | $375,000 | +5.6% | $412 / Sq Ft |
| 06/11/2021 06/11/21 | Off Market | $355,000 | -- | -- |
| 05/04/2021 05/04/21 | Price Changed | $375,000 | -1.1% | $412 / Sq Ft |
| 04/21/2021 04/21/21 | Price Changed | $379,000 | -2.6% | $416 / Sq Ft |
| 04/09/2021 04/09/21 | Price Changed | $389,000 | -2.5% | $427 / Sq Ft |
| 04/06/2021 04/06/21 | For Sale | $399,000 | +42.5% | $438 / Sq Ft |
| 12/29/2016 12/29/16 | Sold | $280,000 | +12.4% | $308 / Sq Ft |
| 11/02/2016 11/02/16 | Pending | -- | -- | -- |
| 10/28/2016 10/28/16 | For Sale | $249,000 | -- | $274 / Sq Ft |
Tax History Compared to Growth
Tax History
| Year | Tax Paid | Tax Assessment Tax Assessment Total Assessment is a certain percentage of the fair market value that is determined by local assessors to be the total taxable value of land and additions on the property. | Land | Improvement |
|---|---|---|---|---|
| 2025 | $3,964 | $403,700 | $0 | $403,700 |
| 2024 | $3,848 | $399,200 | $0 | $399,200 |
| 2023 | $3,879 | $375,900 | $0 | $375,900 |
| 2022 | $4,144 | $372,000 | $0 | $372,000 |
| 2021 | $3,936 | $347,700 | $0 | $347,700 |
| 2020 | $4,000 | $334,700 | $0 | $334,700 |
| 2019 | $3,588 | $283,400 | $0 | $283,400 |
| 2018 | $3,260 | $258,500 | $0 | $258,500 |
| 2017 | $3,028 | $241,100 | $0 | $241,100 |
| 2016 | $2,951 | $241,100 | $0 | $241,100 |
| 2015 | $2,571 | $195,800 | $0 | $195,800 |
Agents Affiliated with this Home
-

Seller's Agent in 2022
Shasha Chang
Peace of Mind Realty
(617) 642-6458
1 in this area
41 Total Sales
-
A
Buyer's Agent in 2022
Alex Kupelian
BrokerKing Realty
(617) 407-9300
15 Total Sales
-

Seller's Agent in 2021
Tatyana Sherban
Keller Williams Pinnacle MetroWest
(508) 932-8862
1 in this area
14 Total Sales
-
M
Buyer's Agent in 2021
MetroBest Realty Group
Keller Williams Pinnacle MetroWest
1 in this area
14 Total Sales
-
L
Seller's Agent in 2016
Listing Group
Lamacchia Realty, Inc.
Map
Source: MLS Property Information Network (MLS PIN)
MLS Number: 72086976
APN: WALT-000015-000008-000009-000001
- 76 Lionel Ave Unit E
- 53 Bartlett Way Unit 305
- 204 Clocktower Dr Unit 206
- 68 Bishops Forest Dr
- 140 College Farm Rd
- 14 Piedmont Ave
- 7 Stage Coach Rd
- 160 Bishops Forest Dr
- 86 Bowdoin Ave
- 81 Bowdoin Ave
- 39 Sheffield Rd
- 54 Rosemont Ave
- 120 Princeton Ave
- 44 Sachem St
- 155 Marguerite Ave
- 35 Hillcrest St
- 3 Helen St
- 311 Concord Ave
- 420 Lincoln St
- 6 April Ln Unit 34
