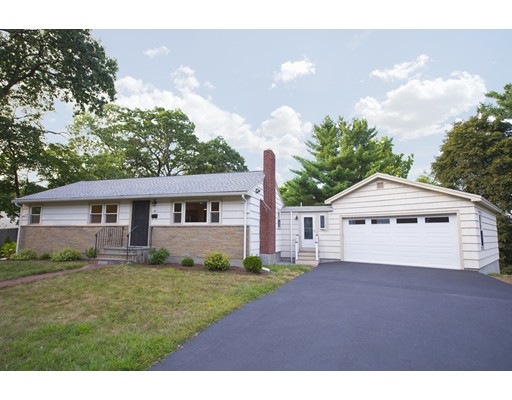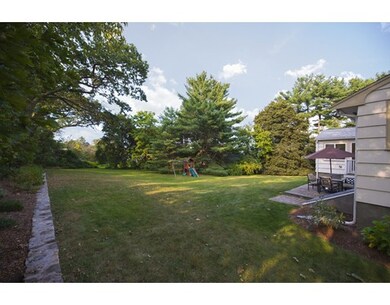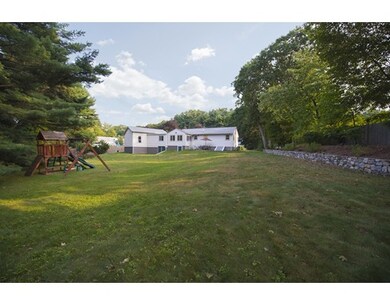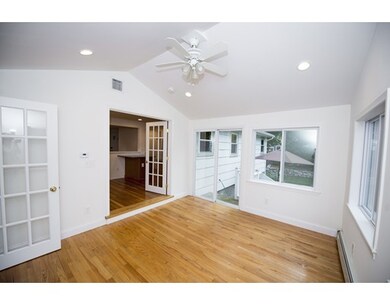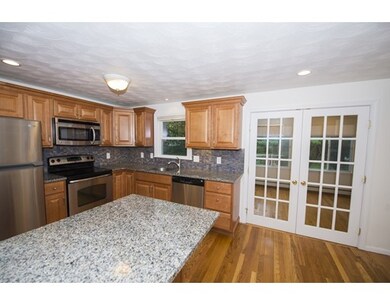
43 Jayne Rd Needham Heights, MA 02494
About This Home
As of October 2017Turn-key home on an unbelievable lot at the end of a quiet cul de sac! The entire house was gut-renovated in 2012, with the oversized 2-car garage and mudroom added three years ago. Sitting on nearly 28,000 square feet, this home truly checks all of the boxes: huge level backyard, renovated and open kitchen, hardwood floors, 2 full updated bathrooms, central A/C, recessed lighting throughout, finished basement with tons of flexible space, laundry upstairs, stone patio, stone wall, attached 2-car garage, spacious mudroom, and an enormous amount of storage space. The bright family room overlooks the breathtaking yard while flowing into the open concept dining room and kitchen. The 5-year-old kitchen has granite countertops, stainless steel appliances, and a breakfast bar, looking into the fireplaced living room. Again, this house checks all of the boxes and then some - a terrific opportunity either to get into Needham or to downsize with everyday living all on one floor.
Last Agent to Sell the Property
The Jared Wilk Group
Gibson Sotheby's International Realty Listed on: 09/06/2017
Home Details
Home Type
Single Family
Est. Annual Taxes
$12,514
Year Built
1958
Lot Details
0
Listing Details
- Lot Description: Paved Drive, Level, Easements
- Property Type: Single Family
- Single Family Type: Detached
- Style: Ranch
- Other Agent: 2.50
- Lead Paint: Unknown
- Year Round: Yes
- Year Built Description: Actual
- Special Features: None
- Property Sub Type: Detached
- Year Built: 1958
Interior Features
- Has Basement: Yes
- Fireplaces: 1
- Number of Rooms: 7
- Electric: Circuit Breakers
- Flooring: Tile, Hardwood, Engineered Hardwood
- Basement: Full, Finished, Interior Access, Bulkhead
- Bedroom 2: First Floor, 13X9
- Bedroom 3: First Floor, 10X10
- Bathroom #1: First Floor
- Bathroom #2: Basement
- Kitchen: First Floor, 10X9
- Laundry Room: First Floor
- Living Room: First Floor, 15X13
- Master Bedroom: First Floor, 13X10
- Master Bedroom Description: Closet, Flooring - Hardwood, Main Level, Recessed Lighting
- Dining Room: First Floor, 10X9
- Family Room: First Floor, 13X11
- No Bedrooms: 3
- Full Bathrooms: 2
- Oth1 Room Name: Office
- Oth1 Dimen: 12X10
- Oth1 Dscrp: Closet, Flooring - Wood, Recessed Lighting
- Oth2 Room Name: Play Room
- Oth2 Dimen: 28X9
- Oth2 Dscrp: Closet, Flooring - Wood, Exterior Access, Open Floor Plan, Recessed Lighting
- Oth3 Room Name: Den
- Oth3 Dimen: 12X11
- Oth3 Dscrp: Flooring - Wood, Open Floor Plan, Recessed Lighting
- Oth4 Room Name: Bonus Room
- Oth4 Dimen: 12X10
- Oth4 Dscrp: Closet, Flooring - Wall to Wall Carpet, Recessed Lighting
- Oth5 Room Name: Mud Room
- Oth5 Dscrp: Closet/Cabinets - Custom Built, Flooring - Stone/Ceramic Tile, Pantry, Main Level, Exterior Access, Remodeled
- Main Lo: AC0817
- Main So: AC1628
- Estimated Sq Ft: 2204.00
Exterior Features
- Construction: Frame
- Exterior: Wood
- Exterior Features: Patio, Stone Wall
- Foundation: Poured Concrete
Garage/Parking
- Garage Parking: Attached, Garage Door Opener, Storage, Side Entry, Oversized Parking
- Garage Spaces: 2
- Parking Spaces: 4
Utilities
- Cooling Zones: 1
- Heat Zones: 1
- Utility Connections: for Electric Range, for Electric Dryer, Washer Hookup
- Sewer: City/Town Sewer
- Water: City/Town Water
Schools
- Elementary School: Eliot
- Middle School: Pollard
- High School: Needham High
Lot Info
- Assessor Parcel Number: M:067.0 B:0003 L:0000.0
- Zoning: SRB
- Acre: 0.64
- Lot Size: 27878.00
Multi Family
- Sq Ft Incl Bsmt: Yes
Ownership History
Purchase Details
Purchase Details
Purchase Details
Home Financials for this Owner
Home Financials are based on the most recent Mortgage that was taken out on this home.Purchase Details
Similar Homes in Needham Heights, MA
Home Values in the Area
Average Home Value in this Area
Purchase History
| Date | Type | Sale Price | Title Company |
|---|---|---|---|
| Quit Claim Deed | -- | None Available | |
| Quit Claim Deed | -- | None Available | |
| Quit Claim Deed | -- | None Available | |
| Quit Claim Deed | -- | None Available | |
| Deed | -- | -- | |
| Deed | -- | -- | |
| Deed | -- | -- | |
| Deed | -- | -- |
Mortgage History
| Date | Status | Loan Amount | Loan Type |
|---|---|---|---|
| Previous Owner | $676,475 | Stand Alone Refi Refinance Of Original Loan | |
| Previous Owner | $362,000 | New Conventional | |
| Previous Owner | $295,000 | New Conventional |
Property History
| Date | Event | Price | Change | Sq Ft Price |
|---|---|---|---|---|
| 12/01/2017 12/01/17 | Rented | $3,200 | -99.6% | -- |
| 11/15/2017 11/15/17 | Under Contract | -- | -- | -- |
| 10/20/2017 10/20/17 | Sold | $780,000 | 0.0% | $354 / Sq Ft |
| 10/06/2017 10/06/17 | For Rent | $3,200 | 0.0% | -- |
| 09/13/2017 09/13/17 | Pending | -- | -- | -- |
| 09/06/2017 09/06/17 | For Sale | $745,000 | +35.5% | $338 / Sq Ft |
| 12/03/2012 12/03/12 | Sold | $550,000 | -4.3% | $250 / Sq Ft |
| 10/22/2012 10/22/12 | Pending | -- | -- | -- |
| 09/14/2012 09/14/12 | Price Changed | $575,000 | -1.7% | $261 / Sq Ft |
| 08/03/2012 08/03/12 | For Sale | $585,000 | +6.4% | $265 / Sq Ft |
| 08/02/2012 08/02/12 | Off Market | $550,000 | -- | -- |
| 07/19/2012 07/19/12 | Price Changed | $585,000 | -1.7% | $265 / Sq Ft |
| 05/22/2012 05/22/12 | Price Changed | $595,000 | -1.7% | $270 / Sq Ft |
| 05/14/2012 05/14/12 | Price Changed | $605,000 | -2.3% | $275 / Sq Ft |
| 05/02/2012 05/02/12 | For Sale | $619,000 | -- | $281 / Sq Ft |
Tax History Compared to Growth
Tax History
| Year | Tax Paid | Tax Assessment Tax Assessment Total Assessment is a certain percentage of the fair market value that is determined by local assessors to be the total taxable value of land and additions on the property. | Land | Improvement |
|---|---|---|---|---|
| 2025 | $12,514 | $1,180,600 | $798,600 | $382,000 |
| 2024 | $11,506 | $919,000 | $570,200 | $348,800 |
| 2023 | $11,659 | $894,100 | $570,200 | $323,900 |
| 2022 | $10,885 | $814,100 | $502,400 | $311,700 |
| 2021 | $10,608 | $814,100 | $502,400 | $311,700 |
| 2020 | $10,231 | $819,100 | $502,300 | $316,800 |
| 2019 | $9,520 | $768,400 | $458,300 | $310,100 |
| 2018 | $8,135 | $684,800 | $370,300 | $314,500 |
| 2017 | $7,709 | $648,400 | $370,300 | $278,100 |
| 2016 | $6,804 | $589,600 | $370,300 | $219,300 |
| 2015 | $6,657 | $589,600 | $370,300 | $219,300 |
| 2014 | $6,343 | $544,900 | $338,300 | $206,600 |
Agents Affiliated with this Home
-
L
Seller's Agent in 2017
Lynda Hughes
Keller Williams Realty
(617) 833-3394
18 in this area
32 Total Sales
-
T
Seller's Agent in 2017
The Jared Wilk Group
Gibson Sotheby's International Realty
-

Buyer's Agent in 2017
Anastasia Prakharenka
Homes-R-Us Realty of MA, Inc.
(617) 894-7229
4 Total Sales
-
C
Seller's Agent in 2012
Claudia Carroll
William Raveis R.E. & Home Services
-

Buyer's Agent in 2012
Ellen Karp
Coldwell Banker Realty - Newton
(617) 620-0160
3 Total Sales
Map
Source: MLS Property Information Network (MLS PIN)
MLS Number: 72223714
APN: NEED-000067-000003
- 156 Woodbine Cir
- 131 Woodbine Cir
- 78 Avon Cir
- 36 Davenport Rd
- 258 Kendrick St
- 101 Tower Ave
- 760 Highland Ave Unit 2
- 208 Webster St
- 36 Yale Rd
- 29 Donna Rd
- 39 Donna Rd
- 59 Yale Rd
- 23 Harvard Cir
- 7 Avery St
- 132 Hillside Ave
- 136 Hillside Ave
- 210 Hillside Ave Unit 37
- 218 Hillside Ave
- 175 Hillside Ave Unit 175
- 381 Hunnewell St Unit 381
