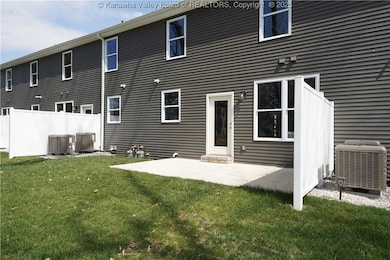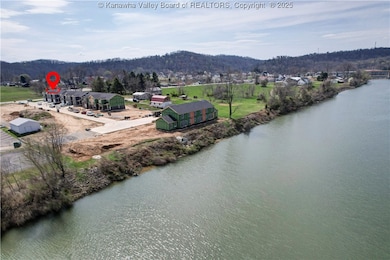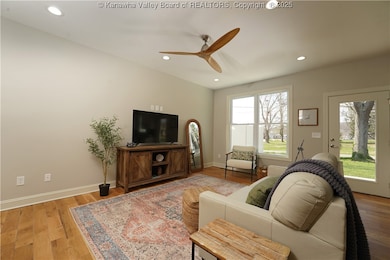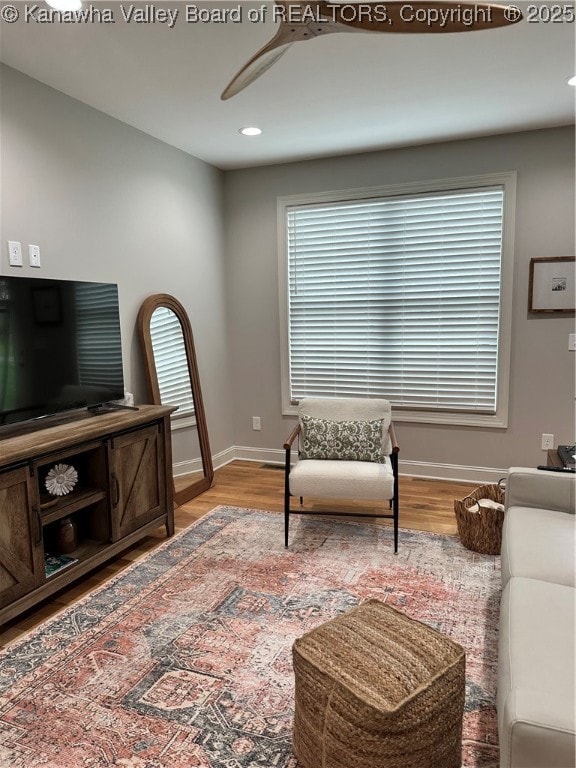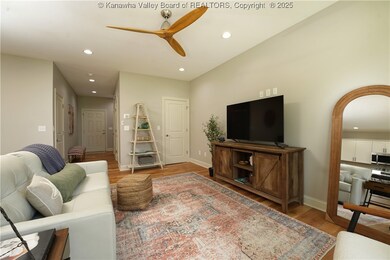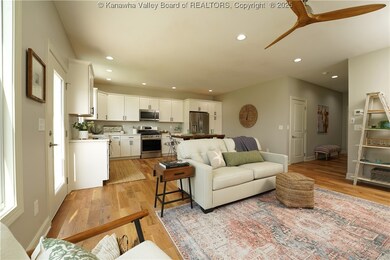43 Jordon Dr Winfield, WV 25213
Estimated payment $1,829/month
Highlights
- Wood Flooring
- 1 Car Attached Garage
- Forced Air Heating and Cooling System
- Great Room
- Patio
About This Home
Wow! Dave Thompson quality* Large primary bedroom suite has hardwood floors and are open /bright and airy & gorgeous kitchen done by "Kitchen By Woody's. Gas Range and quartz counters by "Bailes". Glistening hardwood on main and upstairs hallway* Tankless gas hot water tank and the entire home was built with two layers of fireproof/soundproof layers including garage.
Listing Agent
Better Homes and Gardens Real Estate Central License #0001026 Listed on: 05/28/2025

Co-Listing Agent
Better Homes and Gardens Real Estate Central License #0027379
Townhouse Details
Home Type
- Townhome
Year Built
- Built in 2024
HOA Fees
- $21 Monthly HOA Fees
Parking
- 1 Car Attached Garage
Home Design
- Shingle Roof
- Composition Roof
- Vinyl Siding
Interior Spaces
- 1,590 Sq Ft Home
- 2-Story Property
- Insulated Windows
- Great Room
Kitchen
- Gas Range
- Microwave
- Dishwasher
- Disposal
Flooring
- Wood
- Ceramic Tile
Bedrooms and Bathrooms
- 3 Bedrooms
Home Security
Outdoor Features
- Patio
Schools
- Winfield Elementary And Middle School
- Winfield High School
Utilities
- Forced Air Heating and Cooling System
- Heating System Uses Gas
Listing and Financial Details
- Assessor Parcel Number 10-0184-0019-0000-0000
Community Details
Overview
- Jordon Place Subdivision
Security
- Fire and Smoke Detector
Map
Home Values in the Area
Average Home Value in this Area
Property History
| Date | Event | Price | List to Sale | Price per Sq Ft |
|---|---|---|---|---|
| 07/03/2025 07/03/25 | Price Changed | $290,000 | -1.7% | $182 / Sq Ft |
| 05/28/2025 05/28/25 | For Sale | $295,000 | -- | $186 / Sq Ft |
Source: Kanawha Valley Board of REALTORS®
MLS Number: 278501
- 41 Jordon Dr
- 39 Jordon Dr
- 134 Waterside Cir
- 10320 Winfield Rd
- 10454 Winfield Rd
- 440 N 1st Ave N
- Courtland Plan at Courtyard Estates
- Ferncreek Plan at Courtyard Estates
- Grayson II Plan at Courtyard Estates
- Arlington Plan at Courtyard Estates
- Classic Farm House I Plan at Courtyard Estates
- Stover Plan at Courtyard Estates
- Classic Farm House II Plan at Courtyard Estates
- Thornton Plan at Courtyard Estates
- Sutherland Plan at Courtyard Estates
- Bridgeport Plan at Courtyard Estates
- Covington Plan at Courtyard Estates
- Scarlet Oak I Plan at Courtyard Estates
- Richmond Plan at Courtyard Estates
- Shrewsbury Plan at Courtyard Estates
- 116 Main St Unit A
- 98 Devonshire Dr
- 10291 Teays Valley Rd
- 10291 Teays Valley Rd
- 101 Cochran Ln
- 40 Lambert Dr
- 145 Sable Pointe Dr
- 5270 Dewitt Rd
- 5340 Koontz Dr Unit 2
- 100 Deitz Cir
- 27 Hambrick Rd Unit e
- 3811-3850 Sleepy Hollow Dr
- 5400 Big Tyler Rd
- 5371 Big Tyler Rd
- 5355 Big Tyler Rd
- 206 Kanawha Ave
- 5096 Washington St
- 101 Edview Cir
- 89 Riverview Dr
- 5118 Big Tyler Rd

