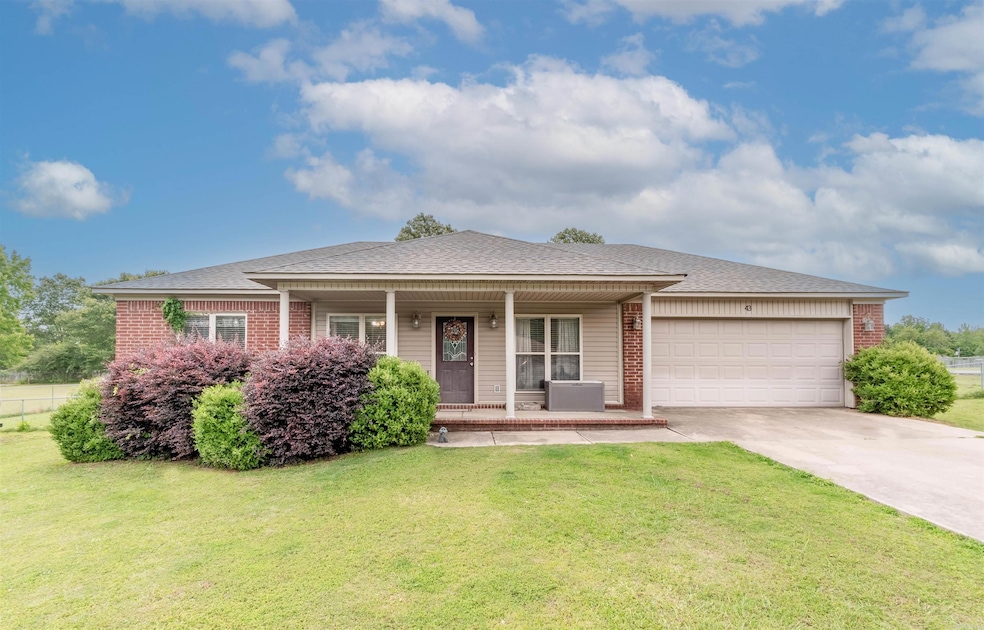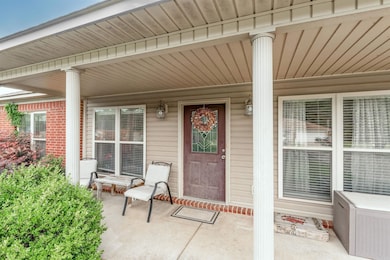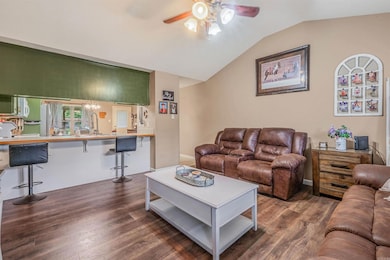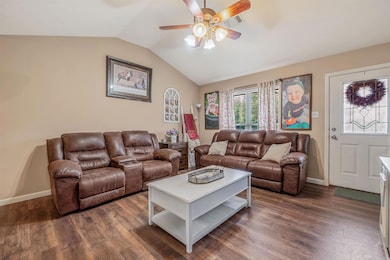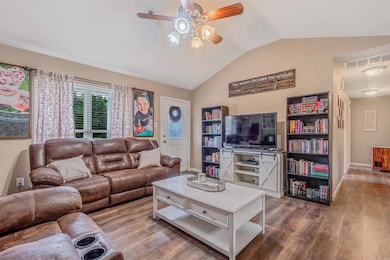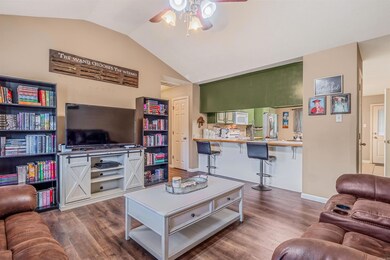
43 Juanita Cove Lonoke, AR 72086
Highlights
- RV Access or Parking
- Deck
- Corner Lot
- Stagecoach Elementary School Rated A-
- Traditional Architecture
- Home Office
About This Home
As of July 2025Pretty, well maintained home with 3 bedrooms, 2 baths, an office/nursery, fenced yard sitting on almost an acre in Cabot School District! Spacious living room with an open concept look, kitchen has lots of cabinets and a pantry, plenty of dining space. There's also a bonus/flex room that can be used as a nursery, office or play room. Large master bedroom with walk in closet, other 2 bedrooms are spacious. Outside you'll enjoy the covered deck overlooking the fenced back yard. Storage building conveys. Parking spot for RV, too, or more parking for guests. Roof 2023, hvac 2020-2021. Qualifies for RD - zero down. Agents - see remarks regarding pets.
Home Details
Home Type
- Single Family
Est. Annual Taxes
- $618
Year Built
- Built in 2006
Lot Details
- 0.92 Acre Lot
- Chain Link Fence
- Corner Lot
- Level Lot
- Cleared Lot
Home Design
- Traditional Architecture
- Brick Exterior Construction
- Slab Foundation
- Architectural Shingle Roof
- Metal Siding
Interior Spaces
- 1,314 Sq Ft Home
- 1-Story Property
- Ceiling Fan
- Insulated Windows
- Window Treatments
- Insulated Doors
- Combination Kitchen and Dining Room
- Home Office
- Attic Floors
- Fire and Smoke Detector
Kitchen
- Breakfast Bar
- Electric Range
- Stove
- Microwave
- Plumbed For Ice Maker
- Dishwasher
- Ceramic Countertops
- Disposal
Flooring
- Carpet
- Laminate
- Tile
Bedrooms and Bathrooms
- 3 Bedrooms
- Walk-In Closet
- 2 Full Bathrooms
Laundry
- Laundry Room
- Washer Hookup
Parking
- 2 Car Garage
- Automatic Garage Door Opener
- RV Access or Parking
Outdoor Features
- Deck
- Outdoor Storage
- Porch
Schools
- Cabot South Middle School
- Cabot High School
Utilities
- Central Heating and Cooling System
- Co-Op Electric
- Electric Water Heater
- Septic System
Ownership History
Purchase Details
Home Financials for this Owner
Home Financials are based on the most recent Mortgage that was taken out on this home.Purchase Details
Home Financials for this Owner
Home Financials are based on the most recent Mortgage that was taken out on this home.Purchase Details
Home Financials for this Owner
Home Financials are based on the most recent Mortgage that was taken out on this home.Purchase Details
Home Financials for this Owner
Home Financials are based on the most recent Mortgage that was taken out on this home.Purchase Details
Similar Homes in Lonoke, AR
Home Values in the Area
Average Home Value in this Area
Purchase History
| Date | Type | Sale Price | Title Company |
|---|---|---|---|
| Warranty Deed | $200,000 | Professional Land Title Compan | |
| Warranty Deed | $125,000 | Waco Title | |
| Warranty Deed | -- | -- | |
| Deed | -- | -- | |
| Warranty Deed | $15,000 | -- |
Mortgage History
| Date | Status | Loan Amount | Loan Type |
|---|---|---|---|
| Open | $190,000 | New Conventional | |
| Previous Owner | $3,991 | FHA | |
| Previous Owner | $122,735 | FHA | |
| Previous Owner | $107,650 | No Value Available |
Property History
| Date | Event | Price | Change | Sq Ft Price |
|---|---|---|---|---|
| 07/22/2025 07/22/25 | Sold | $200,000 | -4.8% | $152 / Sq Ft |
| 06/14/2025 06/14/25 | Pending | -- | -- | -- |
| 06/07/2025 06/07/25 | For Sale | $210,000 | +68.0% | $160 / Sq Ft |
| 06/03/2019 06/03/19 | Sold | $125,000 | -6.4% | $95 / Sq Ft |
| 04/01/2019 04/01/19 | For Sale | $133,500 | -- | $102 / Sq Ft |
Tax History Compared to Growth
Tax History
| Year | Tax Paid | Tax Assessment Tax Assessment Total Assessment is a certain percentage of the fair market value that is determined by local assessors to be the total taxable value of land and additions on the property. | Land | Improvement |
|---|---|---|---|---|
| 2024 | $1,118 | $24,360 | $3,000 | $21,360 |
| 2023 | $1,118 | $24,360 | $3,000 | $21,360 |
| 2022 | $1,118 | $24,360 | $3,000 | $21,360 |
| 2021 | $1,118 | $24,360 | $3,000 | $21,360 |
| 2020 | $1,108 | $24,140 | $3,000 | $21,140 |
| 2019 | $733 | $24,140 | $3,000 | $21,140 |
| 2018 | $758 | $24,140 | $3,000 | $21,140 |
| 2017 | $991 | $24,140 | $3,000 | $21,140 |
| 2016 | $723 | $24,140 | $3,000 | $21,140 |
| 2015 | $672 | $22,270 | $3,000 | $19,270 |
| 2014 | $672 | $22,270 | $3,000 | $19,270 |
Agents Affiliated with this Home
-
Rita French

Seller's Agent in 2025
Rita French
PorchLight Realty
(501) 743-8036
208 Total Sales
-
Ginger Marshall
G
Buyer's Agent in 2025
Ginger Marshall
McKimmey Associates, Realtors - 50 Pine
(501) 351-6348
97 Total Sales
-
M
Seller's Agent in 2019
Megan Coultas
Realty One Group Lock and Key
Map
Source: Cooperative Arkansas REALTORS® MLS
MLS Number: 25022490
APN: 343-10010-000
- 62 Robins Nest Ln
- 165 Sunset Country Ln
- 000 Bratton Rd
- 540 Romine Rd
- 000 Ford
- 25 Andy Cove
- Lot 18 Valley Brook Estates Ph 1
- 2322 Mount Tabor Rd
- 000 Opie Dr
- 2192 Mount Tabor Rd
- 215 & 225 Lemay Loop
- 1D Forbus Rd
- 1815 Mount Tabor Rd
- 31 D Plummer Rd
- 364 Southwood Ln
- 3203 Highway 321 E
- 35 Candy Ln
- 31 Dunnaway Dr
- 702 Mt Tabor Rd
- 20 Tower Hill Ln
