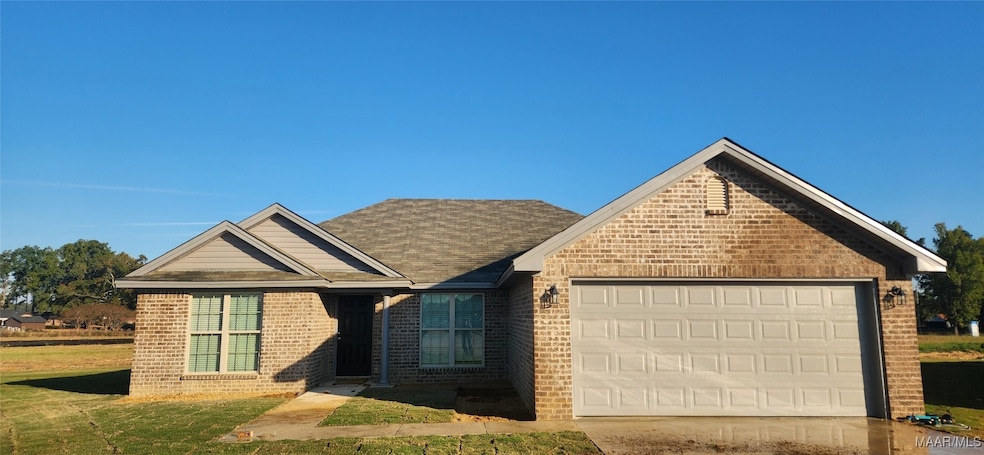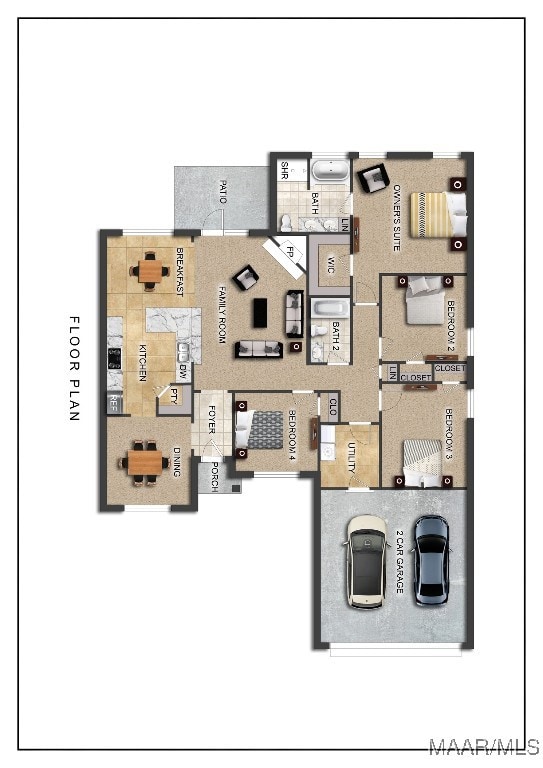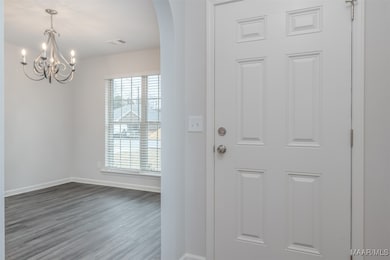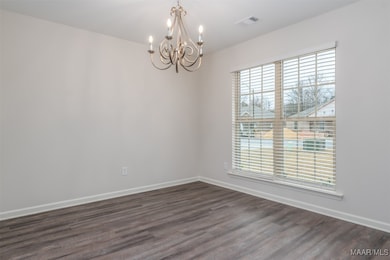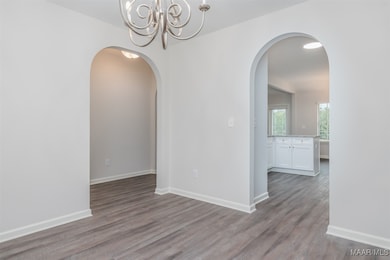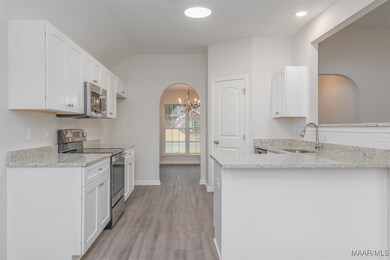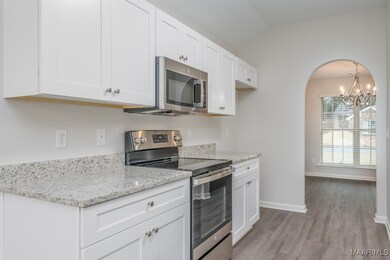43 Kelsey Way Wetumpka, AL 36092
Estimated payment $1,683/month
Highlights
- Under Construction
- Freestanding Bathtub
- 1 Fireplace
- Wetumpka Elementary School Rated 9+
- Attic
- High Ceiling
About This Home
Walk into the Savannah floor plan and your perfect home. There is nothing to do in this newly built low maintenance four-bedroom, two-bathroom house but bring your bags and hang your art. When walking into the foyer of this effortlessly modern home, you will notice the well thought out open floor plan that connects the family room with its wood burning fireplace, to the eat in kitchen with its abundant countertops, breakfast bar, and Energy Star appliances. It won’t be hard to see all the beautiful details in the Savannah floor plan with all the light that pours in from all sides of the main living space. The natural light also serves to highlight the separate dining room which is the perfect place to host the holidays. When the day is over, step into your own private suite and wash the day off in the stand-alone garden tub or in one of the vanity’s double sinks. When you’re finished, you can head to your substantially sized walk-in closet to dress. Take in the soothing sounds of nature when you relax outside on the poured concrete patio knowing that this house is equipped with energy efficient features like Spray Foam insulation, Heat Pump hot water heater, and dual pane Low- e vinyl windows. Pull into your two car garage every night knowing that you can truly afford your dream home.
Home Details
Home Type
- Single Family
Year Built
- Built in 2025 | Under Construction
Lot Details
- 10,454 Sq Ft Lot
- Lot Dimensions are 33x143x124x138
- Cul-De-Sac
- Level Lot
HOA Fees
- Property has a Home Owners Association
Parking
- 2 Car Attached Garage
Home Design
- Brick Exterior Construction
- Slab Foundation
- Foam Insulation
- Vinyl Siding
Interior Spaces
- 1,745 Sq Ft Home
- 1-Story Property
- High Ceiling
- 1 Fireplace
- Double Pane Windows
- Blinds
- Storage
- Washer and Dryer Hookup
- Pull Down Stairs to Attic
- Fire and Smoke Detector
Kitchen
- Breakfast Bar
- Electric Oven
- Electric Cooktop
- Microwave
- Dishwasher
- Disposal
Flooring
- Carpet
- Tile
Bedrooms and Bathrooms
- 4 Bedrooms
- Walk-In Closet
- 2 Full Bathrooms
- Double Vanity
- Freestanding Bathtub
- Soaking Tub
- Garden Bath
- Separate Shower
Eco-Friendly Details
- Energy-Efficient Windows
- Energy-Efficient Insulation
Schools
- Wetumpka Elementary School
- Wetumpka Middle School
- Wetumpka High School
Utilities
- Cooling Available
- Heat Pump System
- Programmable Thermostat
- Electric Water Heater
Additional Features
- Patio
- City Lot
Community Details
- Built by Goodwyn Building Co. Inc.
- The Cove At Quail Run Subdivision, Savannah Floorplan
Listing and Financial Details
- Home warranty included in the sale of the property
- Assessor Parcel Number To be Assigned
Map
Home Values in the Area
Average Home Value in this Area
Property History
| Date | Event | Price | List to Sale | Price per Sq Ft |
|---|---|---|---|---|
| 09/29/2025 09/29/25 | For Sale | $265,822 | -- | $152 / Sq Ft |
Source: Montgomery Area Association of REALTORS®
MLS Number: 580416
- 40 Kelsey Way
- 44 Kelsey Way
- 39 Kelsey Ct
- 75 Gaines Ct
- Willow Plan at The Cove at Quail Run
- Windsor Plan at The Cove at Quail Run
- Lilac Plan at The Cove at Quail Run
- Aspen Plan at The Cove at Quail Run
- Lily Plan at The Cove at Quail Run
- Sweetbay Plan at The Cove at Quail Run
- Birch Plan at The Cove at Quail Run
- Savannah Plan at The Cove at Quail Run
- Cottonwood Plan at The Cove at Quail Run
- Sawgrass Plan at The Cove at Quail Run
- Magnolia Plan at The Cove at Quail Run
- 103 River Chase Ct
- 0 Chapel Rd
- 30 Cotton Gin Ct
- 19 High Cotton Ct
- 125 Cotton Lakes Blvd
- 59 Hideaway Ln
- 100 Chapel Lakes Dr
- 397 Waters Edge
- 210 W Osceola St
- 511 Mansion St Unit 503
- 504 Green St
- 1960 Ceasarville Rd
- 90 Ski Club Dr
- 110 Grenada Ct
- 60 Tankersley Ln
- 130 Lewis Rd
- 109 Duck Cove
- 3446 Blue Ridge Cir
- 3442 Blue Ridge Cir
- 94 Robin Hood Ct
- 386 Thornfield Dr
- 275 Allen Dr
- 352 Millridge Dr
- 3090 Alabama River Pkwy
- 445 Deatsville Hwy
