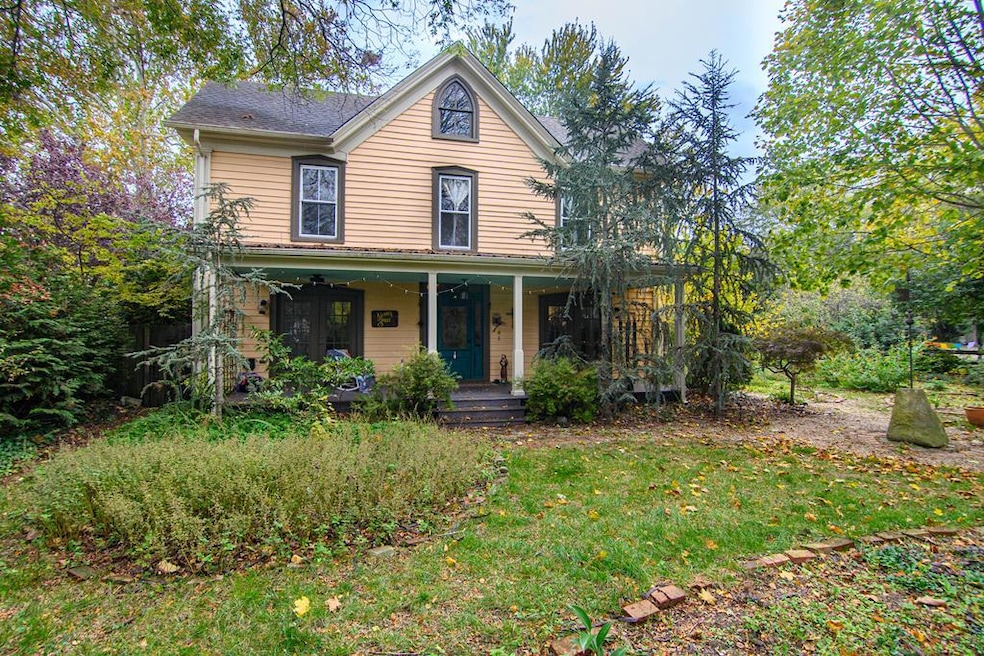
43 King St Onancock, VA 23417
Estimated payment $3,284/month
Highlights
- Fireplace in Bedroom
- Main Floor Bedroom
- Porch
- Pine Flooring
- No HOA
- Storm Windows
About This Home
Welcome to the historic town of Onancock, where you will find this lovely gem. The home has been renovated to give modern touches but keep the integrity of the older Eastern Shore style. The property is landscaped in a park-like setting that will come alive in the spring, with a fenced-in yard, private patio, studio, carriage house that is architectonically cohesive with the main home. You are minutes from restaurants, boutiques, antique stores, galleries, only blocks away from Onancock's Town Wharf and just a five-minute drive to the local hospital. Great location for those who are not interested in being isolated yet desire privacy and convenience. As a bonus, the attic is totally finished and would be suitable for a study, or a bedroom. 3D Tour taken with the house now empty.
Listing Agent
Weichert, Realtors Mason - Davis Brokerage Phone: 7577871010 License #0225180391 Listed on: 11/07/2025

Co-Listing Agent
Weichert, Realtors Mason - Davis Brokerage Phone: 7577871010 License #0225059612
Home Details
Home Type
- Single Family
Est. Annual Taxes
- $2,911
Year Built
- Built in 1910
Lot Details
- 0.34 Acre Lot
- Fenced
- Historic Home
Parking
- No Garage
Home Design
- Brick Foundation
- Composition Roof
- Wood Siding
- Lead Paint Disclosure
Interior Spaces
- 2,988 Sq Ft Home
- 3-Story Property
- Bar
- Sheet Rock Walls or Ceilings
- 2 Fireplaces
- Window Treatments
- Dining Room
- Crawl Space
Kitchen
- Range with Range Hood
- Dishwasher
Flooring
- Pine Flooring
- Tile
Bedrooms and Bathrooms
- 4 Bedrooms
- Main Floor Bedroom
- Fireplace in Bedroom
- Walk-In Closet
- 3 Full Bathrooms
Laundry
- Dryer
- Washer
Home Security
- Storm Windows
- Fire and Smoke Detector
Accessible Home Design
- Level Entry For Accessibility
Outdoor Features
- Patio
- Porch
Schools
- Accawmacke Elementary School
- Nandua Middle School
- Nandua High School
Utilities
- Cooling Available
- Heating System Uses Propane
- 200+ Amp Service
- Gas Water Heater
Community Details
- No Home Owners Association
- Onancock Subdivision
Listing and Financial Details
- $357,600 per year additional tax assessments
Matterport 3D Tour
Map
Home Values in the Area
Average Home Value in this Area
Tax History
| Year | Tax Paid | Tax Assessment Tax Assessment Total Assessment is a certain percentage of the fair market value that is determined by local assessors to be the total taxable value of land and additions on the property. | Land | Improvement |
|---|---|---|---|---|
| 2025 | $1,910 | $357,600 | $42,500 | $315,100 |
| 2024 | $1,731 | $357,600 | $42,500 | $315,100 |
| 2023 | $1,699 | $285,600 | $31,500 | $254,100 |
| 2022 | $1,699 | $285,600 | $31,500 | $254,100 |
| 2021 | $1,383 | $226,700 | $31,500 | $195,200 |
| 2020 | $1,383 | $226,700 | $31,500 | $195,200 |
| 2019 | $1,285 | $210,600 | $31,500 | $179,100 |
| 2018 | $1,285 | $210,600 | $31,500 | $179,100 |
| 2017 | $1,301 | $213,200 | $31,500 | $181,700 |
| 2016 | $1,301 | $213,200 | $31,500 | $181,700 |
| 2015 | $1,270 | $219,000 | $31,500 | $187,500 |
| 2014 | $1,270 | $219,000 | $31,500 | $187,500 |
| 2013 | -- | $225,600 | $31,500 | $194,100 |
Property History
| Date | Event | Price | List to Sale | Price per Sq Ft | Prior Sale |
|---|---|---|---|---|---|
| 11/07/2025 11/07/25 | For Sale | $585,000 | +33.3% | $196 / Sq Ft | |
| 04/25/2022 04/25/22 | Sold | $439,000 | -2.2% | $147 / Sq Ft | View Prior Sale |
| 04/22/2022 04/22/22 | Pending | -- | -- | -- | |
| 01/25/2022 01/25/22 | For Sale | $449,000 | +5.6% | $150 / Sq Ft | |
| 12/15/2021 12/15/21 | Sold | $425,000 | -5.5% | $142 / Sq Ft | View Prior Sale |
| 12/14/2021 12/14/21 | Pending | -- | -- | -- | |
| 10/08/2021 10/08/21 | For Sale | $449,500 | -- | $150 / Sq Ft |
Purchase History
| Date | Type | Sale Price | Title Company |
|---|---|---|---|
| Deed | $439,000 | -- | |
| Grant Deed | -- | -- |
Mortgage History
| Date | Status | Loan Amount | Loan Type |
|---|---|---|---|
| Open | $189,000 | Construction |
About the Listing Agent

Tammy Mason, wife of Andy Mason, joined Weichert in 2010 after 25 years in the banking industry with Shore Bank.
The banking background has been very helpful in the real estate industry assisting buyers in finding the right lender. She received her real estate license in 2007, title insurance license in 2009, and broker license in 2018.
Tammy's Other Listings
Source: Eastern Shore Association of REALTORS®
MLS Number: 65432
APN: 085-A2-A0-00-0042-00
- 1 Turner St
- 12 Holly St
- 28414 Woodland Ave
- Ave Real Norte Edif Golf Garden 1 Apt H1 Punta Cana Unit 1
- 15132 Fooks Ln
- 33328 Rte 1201
- 34320 Lankford Hwy
- 14212 Shields Bridge Rd
- 10150 Rogers Dr Unit Downstairs
- 9448 Hospital Ave
- 407 Myrtle St
- 9077 Henderson Ln
- 11249 Orange Rd
- 7102 Martins Siding Ln
- 6367 Cleveland St Unit B - Downstairs
- 2007 S Old Mill Dr
- 621 Cedar St
- 417 Walnut St Unit 2
- 241 Morgans Ct
- 242 Morgans Ct





