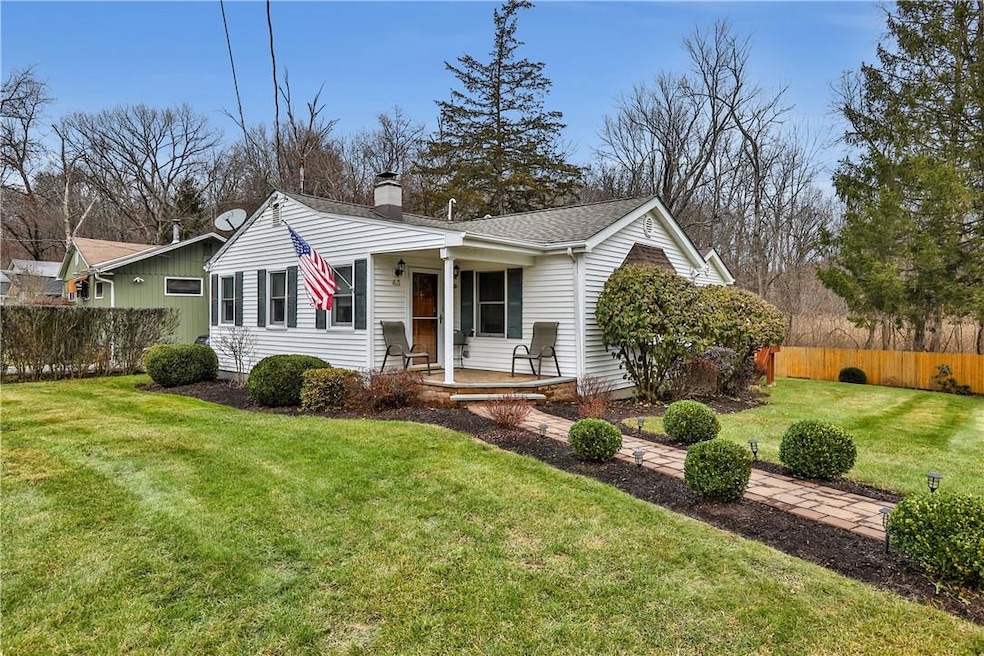
43 Lake Rd Hopewell Junction, NY 12533
Beekman NeighborhoodEstimated payment $2,630/month
Highlights
- Waterfront
- Lake Privileges
- Cathedral Ceiling
- Arlington High School Rated A-
- Ranch Style House
- Fireplace
About This Home
This well maintained 2 bedroom, 2 bath home has so much to offerbeginning with the New upgrades including a brand new septic system, new hot water heater and updated shower and bathroom. As you approach the home you'll love the paver sidewalk & lovely front porch and then you'll enter the Spacious rooms filled with natural light, recently updated kitchen has all stainless steel appliances, solid oak cabinets w/crown molding, granite countertops, stone backsplash & anderson sliders leading to deck. Oversized Living room has woodburning f/pl, Anderson bay window which brings in tons of natural light, all new window treatments, master br suite with vaulted ceilings, electric wall mounted heater/f/pl. and sliders leading to deck. Home has central air and propane heat. Full walkout basement provides lots of storage, and attic has been foam insulated. Large level yard House has deeded lake rights, Enjoy boating/fishing on the lake in canoes, kayaks, sailboats, row boats and electric trollers - no gas engines. It's the perfect blend of peaceful one level living and a great Lake community. Additional parcel available for sale, inquire with list agent. Minutes to Taconic State Parkway. Arlington schools, Dog park around the corner and the Beekman Recreation Center.
Home Details
Home Type
- Single Family
Est. Annual Taxes
- $6,600
Year Built
- Built in 2002
Lot Details
- 9,583 Sq Ft Lot
- Waterfront
- Level Lot
Home Design
- Ranch Style House
- Frame Construction
- Vinyl Siding
Interior Spaces
- 1,404 Sq Ft Home
- Cathedral Ceiling
- Fireplace
- Double Pane Windows
- Dishwasher
Flooring
- Carpet
- Ceramic Tile
Bedrooms and Bathrooms
- 2 Bedrooms
- En-Suite Primary Bedroom
- 2 Full Bathrooms
- Double Vanity
Laundry
- Dryer
- Washer
Basement
- Walk-Out Basement
- Basement Fills Entire Space Under The House
Parking
- Driveway
- Off-Street Parking
Outdoor Features
- Lake Privileges
Schools
- Beekman Elementary School
- Union Vale Middle School
- Arlington High School
Utilities
- Forced Air Heating and Cooling System
- Heating System Uses Propane
- Well
- Electric Water Heater
- Septic Tank
Listing and Financial Details
- Assessor Parcel Number 132200-6658-10-438600-0000
Map
Home Values in the Area
Average Home Value in this Area
Tax History
| Year | Tax Paid | Tax Assessment Tax Assessment Total Assessment is a certain percentage of the fair market value that is determined by local assessors to be the total taxable value of land and additions on the property. | Land | Improvement |
|---|---|---|---|---|
| 2023 | $8,407 | $195,600 | $33,800 | $161,800 |
| 2022 | $6,432 | $195,600 | $33,800 | $161,800 |
| 2021 | $7,926 | $195,600 | $33,800 | $161,800 |
| 2020 | $5,289 | $195,600 | $33,800 | $161,800 |
| 2019 | $5,145 | $195,600 | $33,800 | $161,800 |
| 2018 | $5,147 | $195,600 | $33,800 | $161,800 |
| 2017 | $5,088 | $195,600 | $33,800 | $161,800 |
| 2016 | $5,000 | $195,600 | $33,800 | $161,800 |
| 2015 | -- | $195,600 | $33,800 | $161,800 |
| 2014 | -- | $195,600 | $28,700 | $166,900 |
Property History
| Date | Event | Price | Change | Sq Ft Price |
|---|---|---|---|---|
| 06/27/2025 06/27/25 | Pending | -- | -- | -- |
| 05/13/2025 05/13/25 | For Sale | $379,900 | -- | $271 / Sq Ft |
Mortgage History
| Date | Status | Loan Amount | Loan Type |
|---|---|---|---|
| Closed | $134,285 | Unknown | |
| Closed | $20,000 | Unknown |
Similar Homes in Hopewell Junction, NY
Source: OneKey® MLS
MLS Number: 857840
APN: 132200-6658-10-438600-0000
- 307 Sylvan Lake Rd Unit 3C
- 288 Sylvan Lake Rd Unit 4 Vista
- 288 Sylvan Lake Rd Unit 10 Azalea
- 288 Sylvan Lake Rd Unit 28 Gardenia
- 17 Hibiscus Cir Unit 17
- 11 Hibiscus Cir Unit 11
- 60 Hibiscus Cir Unit 60
- 723 Beekman Rd Unit 48
- 723 Beekman Rd Unit 35
- 723 Beekman Rd Unit 64
- 700 Beekman Rd Unit 706
- 35 Biltmore Dr
- 3103 Chelsea Cove S
- 5306 Chelsea Cove N
- 505 Chelsea Cove S
- 135 Martin Rd
- 162 Heather Dr
- 37 Woodland Dr
- 6806 Chelsea Cove N
- 50 Glanhope Rd Unit 23






