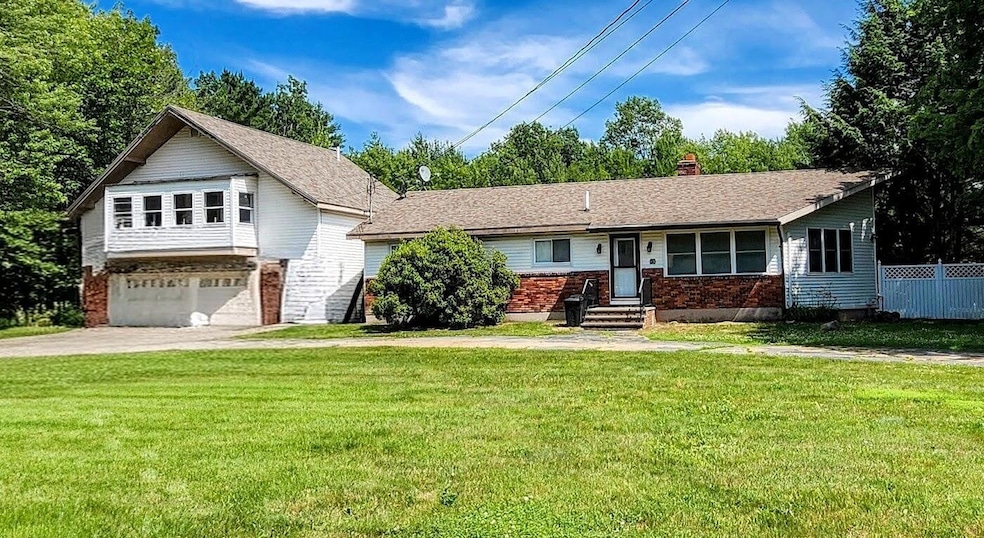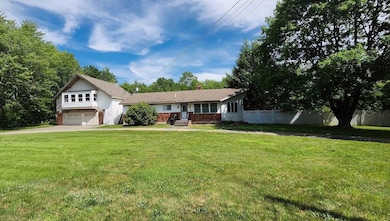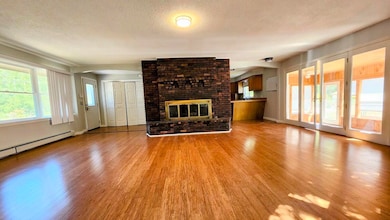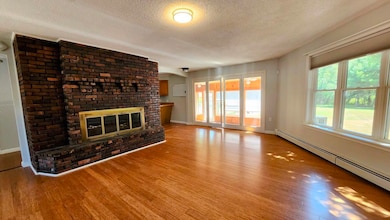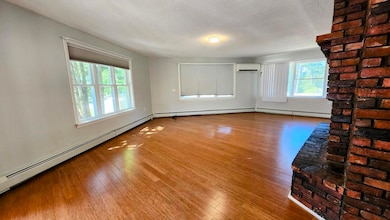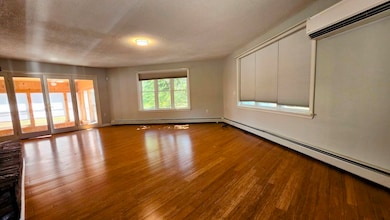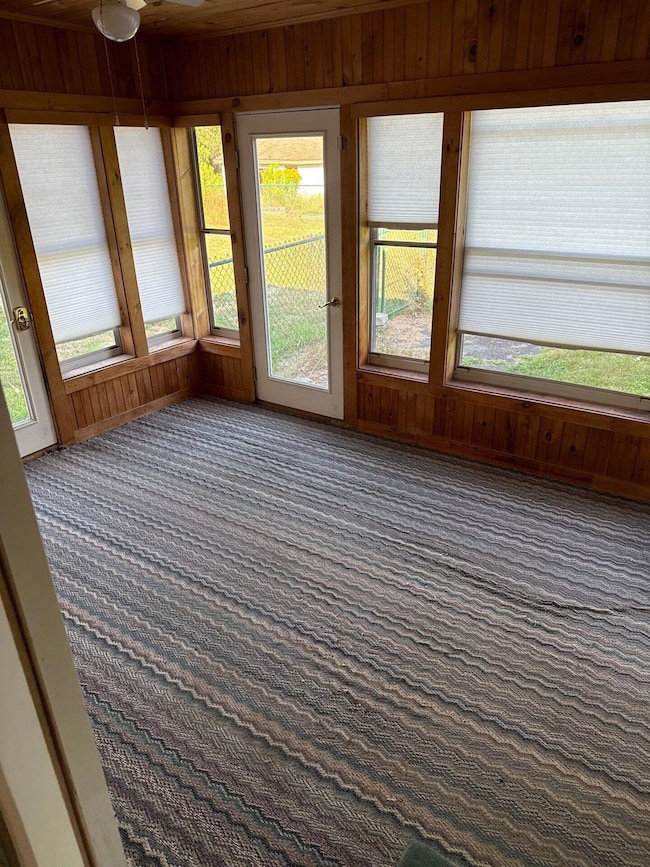43 Lambert Rd Brewer, ME 04412
Estimated payment $2,405/month
Highlights
- 1 Acre Lot
- Vaulted Ceiling
- Wood Flooring
- Wooded Lot
- Ranch Style House
- 2 Fireplaces
About This Home
Beautiful 2-bed, 3-bath ranch with living and family rooms, a cozy fireplace, hardwood floors, a sunporch filled with natural light, multiple hobby or guest room spaces. Mother-in-law suite with vaulted ceilings, sitting porch, kitchen, full bath, and new washer/dryer units and its own entrance that could be 1 or 2 bedroom, sits above a separate building offering two finished office spaces and a one-car garage. With Fiber available, perfect for professionals working from home or running a small business.
Peaceful and private 1 acre surrounded by undeveloped forest. Deer, turkey travel regularly through the spacious backyard. Smaller fenced yard for four legged family, garden area, paved walkway for grilling. Paved circular drive, composite decking, large back-up generator, heat pumps, baseboard heating. Shops, dining, and community all within a few minutes drive. Motivated sellers invite you to make this your new home. COME SEE!!
Home Details
Home Type
- Single Family
Est. Annual Taxes
- $7,350
Year Built
- Built in 1972
Lot Details
- 1 Acre Lot
- Rural Setting
- Landscaped
- Level Lot
- Open Lot
- Wooded Lot
Parking
- 3 Car Detached Garage
- Heated Garage
- Garage Door Opener
- Gravel Driveway
Home Design
- Ranch Style House
- Brick Exterior Construction
- Wood Frame Construction
- Shingle Roof
- Vinyl Siding
Interior Spaces
- Vaulted Ceiling
- Ceiling Fan
- 2 Fireplaces
Kitchen
- Gas Range
- Dishwasher
Flooring
- Wood
- Laminate
- Vinyl
Bedrooms and Bathrooms
- 3 Bedrooms
- In-Law or Guest Suite
- Bathtub
- Shower Only
Finished Basement
- Basement Fills Entire Space Under The House
- Interior Basement Entry
Outdoor Features
- Outbuilding
- Porch
Utilities
- Cooling Available
- Heat Pump System
- Baseboard Heating
- Hot Water Heating System
- Generator Hookup
- Private Water Source
- Well
- Private Sewer
Community Details
- No Home Owners Association
Listing and Financial Details
- Tax Lot 020
- Assessor Parcel Number BRER-000009-000000-000020
Map
Home Values in the Area
Average Home Value in this Area
Tax History
| Year | Tax Paid | Tax Assessment Tax Assessment Total Assessment is a certain percentage of the fair market value that is determined by local assessors to be the total taxable value of land and additions on the property. | Land | Improvement |
|---|---|---|---|---|
| 2024 | $7,214 | $383,700 | $32,700 | $351,000 |
| 2023 | $7,005 | $348,500 | $31,400 | $317,100 |
| 2021 | $6,260 | $280,700 | $30,100 | $250,600 |
| 2020 | $21,882 | $249,600 | $30,100 | $219,500 |
| 2019 | $21,413 | $249,600 | $30,100 | $219,500 |
| 2018 | $4,931 | $224,800 | $30,100 | $194,700 |
| 2017 | $5,247 | $233,200 | $30,100 | $203,100 |
| 2016 | $5,018 | $233,200 | $30,100 | $203,100 |
| 2015 | $10,375 | $233,200 | $30,100 | $203,100 |
| 2014 | $4,879 | $233,200 | $30,100 | $203,100 |
| 2013 | $4,648 | $222,200 | $28,500 | $193,700 |
Property History
| Date | Event | Price | List to Sale | Price per Sq Ft | Prior Sale |
|---|---|---|---|---|---|
| 11/03/2025 11/03/25 | Price Changed | $345,000 | -11.5% | $121 / Sq Ft | |
| 10/19/2025 10/19/25 | Price Changed | $389,900 | -2.3% | $137 / Sq Ft | |
| 09/08/2025 09/08/25 | Price Changed | $399,000 | -7.2% | $140 / Sq Ft | |
| 08/29/2025 08/29/25 | Price Changed | $429,900 | -2.3% | $151 / Sq Ft | |
| 07/08/2025 07/08/25 | For Sale | $440,000 | +44.3% | $155 / Sq Ft | |
| 07/09/2021 07/09/21 | Sold | $305,000 | +1.7% | $107 / Sq Ft | View Prior Sale |
| 05/26/2021 05/26/21 | Pending | -- | -- | -- | |
| 05/05/2021 05/05/21 | For Sale | $299,900 | -- | $105 / Sq Ft |
Purchase History
| Date | Type | Sale Price | Title Company |
|---|---|---|---|
| Warranty Deed | -- | None Available | |
| Warranty Deed | -- | None Available | |
| Personal Reps Deed | -- | -- | |
| Personal Reps Deed | -- | -- |
Mortgage History
| Date | Status | Loan Amount | Loan Type |
|---|---|---|---|
| Open | $289,750 | Purchase Money Mortgage | |
| Closed | $289,750 | Purchase Money Mortgage | |
| Previous Owner | $111,480 | FHA | |
| Previous Owner | $105,000 | Purchase Money Mortgage |
Source: Maine Listings
MLS Number: 1629572
APN: BRER-000009-000000-000020
- 90 Woodridge Rd
- 245 Eastern Ave
- 00 Lambert Rd(map 4-14 & 4-14-01)
- 0 Wilson St Unit M2 L1
- 33 Black Bear Rd
- 4 Black Bear Rd
- 8 Crescent St
- 0 Clisham Rd
- 6 Russett St
- 193 Parkway N
- 7 Nelligan Dr
- 725 N Main St
- 30 Main Rd
- 13 Sleepy Hollow Dr
- 7 Mullen Way
- 170 State St
- 9 Sylvan Terrace
- 6 Moon Ave
- 361 N Main St
- 99 State St
- 54 Gettysburg Ave
- 18 Main Rd Unit 16
- 642 N Main St Unit B
- 27 Howard St Unit Green Room + Tan Bath
- 27 Howard St Unit Brick/ Green Room + Green Bath
- 22 Birch St Unit 1
- 24 Merrimac St
- 202 Main Rd Unit B
- 167 Wilson St Unit 167 Wilson St Brewer ME
- 38 Fern St Unit 1B
- 13 Newbury St
- 55 Union St Unit 1
- 160 Birch St
- 160 Birch St
- 189 Pearl St
- 166 Birch St Unit 1
- 107 Maple St
- 16 Grove St Unit Nearby Bangor Hospitals
- 133 Essex St Unit 2
- 133 Essex St Unit 5
