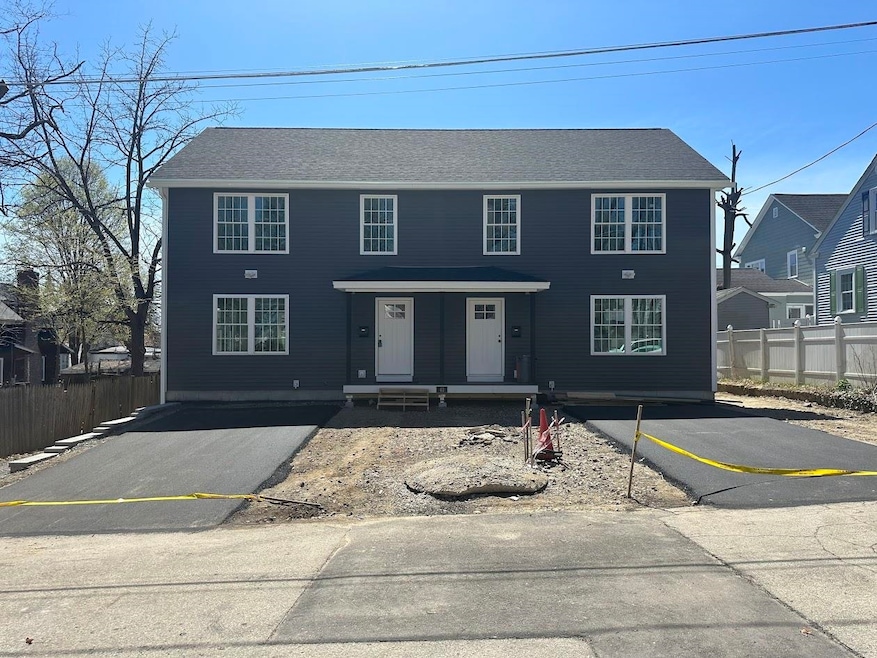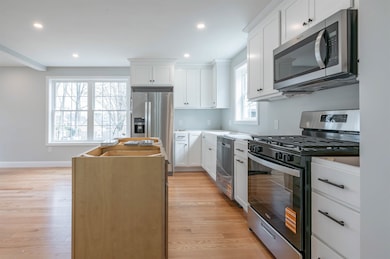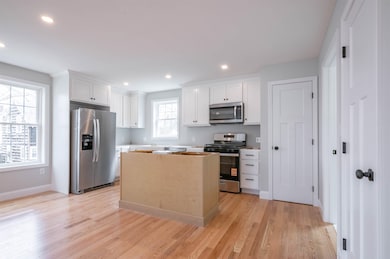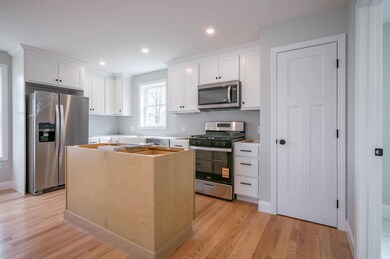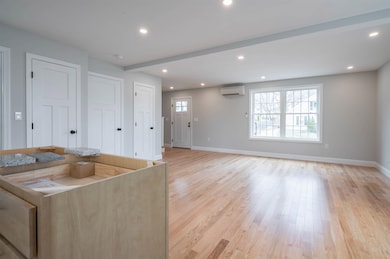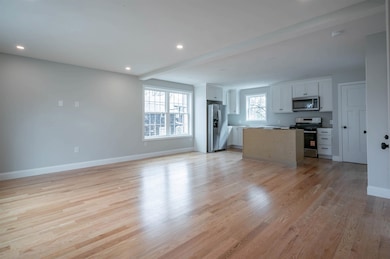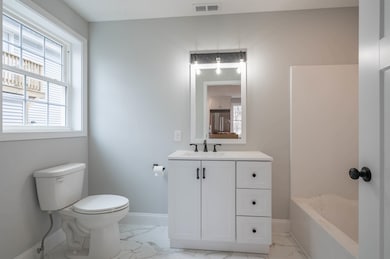
43 Laton St Unit B Nashua, NH 03064
North End Nashua NeighborhoodHighlights
- New Construction
- Covered Patio or Porch
- Eat-In Kitchen
- Wood Flooring
- Family Room Off Kitchen
- Accessible Full Bathroom
About This Home
As of May 2025NO HOA Fees. Welcome to modern living at its finest! This brand-new construction condex offers the perfect fusion of style, comfort, and functionality. Don’t wait, there is still time to customize. The open concept floor plan makes for a perfect home for hosting. The spacious living room flows nicely into the Kitchen. For convenience located on the first floor is a full bathroom with laundry hook up. The second floor you will find 3 spacious bedrooms and an additional full bath. Other notable features; kitchen island, stainless steel appliances, hardwood floors, granite countertops, Tankless water heater, City water and Sewage, and AC. Located in a quiet neighborhood, just a short stroll to Greely Park, local downtown shops and restaurants and convenient commuting routes. unfinished open basement with endless options. Don’t miss the opportunity to own this North End Home! OH Friday 4/18 4-6, Saturday 4/19 11-1.
Property Details
Home Type
- Condominium
Year Built
- Built in 2024 | New Construction
Parking
- Paved Parking
Home Design
- Wood Frame Construction
- Architectural Shingle Roof
- Vinyl Siding
Interior Spaces
- Property has 2 Levels
- Ceiling Fan
- ENERGY STAR Qualified Windows
- Family Room Off Kitchen
- Combination Kitchen and Dining Room
Kitchen
- Eat-In Kitchen
- Gas Range
- ENERGY STAR Qualified Refrigerator
- ENERGY STAR Qualified Dishwasher
- Kitchen Island
Flooring
- Wood
- Vinyl Plank
Bedrooms and Bathrooms
- 3 Bedrooms
- 2 Full Bathrooms
Laundry
- Laundry on main level
- Washer and Dryer Hookup
Basement
- Heated Basement
- Interior Basement Entry
Schools
- Mt. Pleasant Elementary School
- Nashua High School North
Utilities
- Central Air
- Mini Split Air Conditioners
- Heat Pump System
- Programmable Thermostat
- Propane
- High Speed Internet
Additional Features
- Accessible Full Bathroom
- Covered Patio or Porch
Listing and Financial Details
- Tax Lot 261
- Assessor Parcel Number 45
Similar Homes in Nashua, NH
Home Values in the Area
Average Home Value in this Area
Property History
| Date | Event | Price | Change | Sq Ft Price |
|---|---|---|---|---|
| 05/29/2025 05/29/25 | Sold | $449,900 | 0.0% | $360 / Sq Ft |
| 04/22/2025 04/22/25 | Price Changed | $449,900 | -8.2% | $360 / Sq Ft |
| 04/14/2025 04/14/25 | For Sale | $489,900 | -- | $393 / Sq Ft |
Tax History Compared to Growth
Agents Affiliated with this Home
-
Mollie McDonah

Seller's Agent in 2025
Mollie McDonah
Arris Realty
(603) 689-6498
5 in this area
27 Total Sales
-
Joe Pinto

Buyer's Agent in 2025
Joe Pinto
RE/MAX
(617) 318-7810
1 in this area
134 Total Sales
Map
Source: PrimeMLS
MLS Number: 5036166
- 43 Cross St
- 13 Norton St
- 7 Morrill St
- 12 Ayer St
- 13 Manchester St Unit 85
- 27 Courtland St
- 21 Edson St
- 52 Main St Unit 201
- 20 Abbott St
- 5 Amory St
- 3 1/2 Beacon Ct
- 61 Manchester St
- 14 Artillery Ln Unit A
- 103 Temple St
- 1 Quincy St
- 7 Commercial St
- 3-5 Howard St
- 9 Monadnock St Unit 7
- 15 Bartlett Ave
- 31 Juliana Ave
