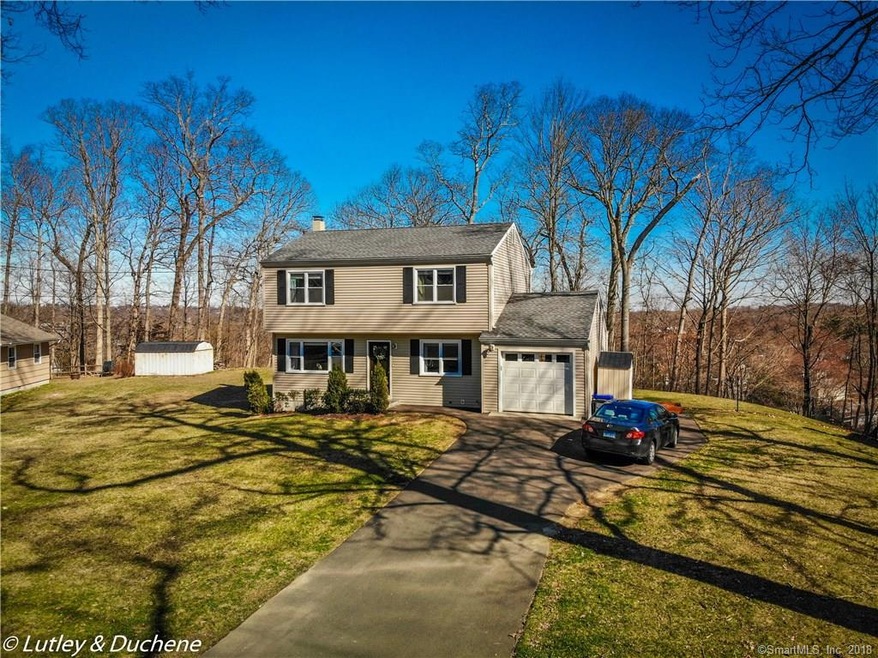
43 Ledgewood Dr Norwalk, CT 06850
West Norwalk NeighborhoodHighlights
- Beach Access
- Home fronts a pond
- Deck
- Brien Mcmahon High School Rated A-
- Colonial Architecture
- Attic
About This Home
As of August 2018Stunningly renovated colonial on a large open lot in quite neighborhood. This lovely home offers a beautiful, modern and open floor plan, new kitchen, bathrooms, windows, refinished floors, boiler, lighting fixtures, and deck. There are so many lovely features and the floor plan so comfortable that you have to see it before its gone, call today!
Last Agent to Sell the Property
Anchor Point License #RES.0784869 Listed on: 04/03/2018
Home Details
Home Type
- Single Family
Est. Annual Taxes
- $8,552
Year Built
- Built in 1959
Lot Details
- 0.29 Acre Lot
- Home fronts a pond
- Level Lot
- Property is zoned A1
Home Design
- Colonial Architecture
- Block Foundation
- Frame Construction
- Asphalt Shingled Roof
- Vinyl Siding
- Masonry
Interior Spaces
- 2,040 Sq Ft Home
- Finished Basement
- Basement Fills Entire Space Under The House
- Pull Down Stairs to Attic
Kitchen
- Oven or Range
- Electric Range
- Dishwasher
Bedrooms and Bathrooms
- 4 Bedrooms
Laundry
- Laundry on lower level
- Electric Dryer
- Washer
Parking
- 1 Car Attached Garage
- Parking Deck
- Private Driveway
Outdoor Features
- Beach Access
- Public Water Access
- Deck
- Rain Gutters
Utilities
- Zoned Heating and Cooling System
- Baseboard Heating
- Hot Water Heating System
- Heating System Uses Oil
- Tankless Water Heater
- Hot Water Circulator
- Oil Water Heater
Community Details
- No Home Owners Association
Ownership History
Purchase Details
Home Financials for this Owner
Home Financials are based on the most recent Mortgage that was taken out on this home.Purchase Details
Home Financials for this Owner
Home Financials are based on the most recent Mortgage that was taken out on this home.Similar Homes in Norwalk, CT
Home Values in the Area
Average Home Value in this Area
Purchase History
| Date | Type | Sale Price | Title Company |
|---|---|---|---|
| Warranty Deed | $515,000 | -- | |
| Warranty Deed | $515,000 | -- | |
| Executors Deed | $265,000 | -- | |
| Executors Deed | $265,000 | -- |
Mortgage History
| Date | Status | Loan Amount | Loan Type |
|---|---|---|---|
| Open | $493,996 | FHA | |
| Closed | $502,342 | FHA | |
| Closed | $512,221 | Stand Alone Refi Refinance Of Original Loan | |
| Closed | $505,672 | FHA |
Property History
| Date | Event | Price | Change | Sq Ft Price |
|---|---|---|---|---|
| 08/09/2018 08/09/18 | Sold | $515,000 | -1.9% | $252 / Sq Ft |
| 05/15/2018 05/15/18 | Pending | -- | -- | -- |
| 04/03/2018 04/03/18 | For Sale | $525,000 | +8.2% | $257 / Sq Ft |
| 11/03/2014 11/03/14 | Sold | $485,000 | +1.3% | $238 / Sq Ft |
| 10/04/2014 10/04/14 | Pending | -- | -- | -- |
| 09/04/2014 09/04/14 | For Sale | $479,000 | +80.8% | $235 / Sq Ft |
| 11/12/2013 11/12/13 | Sold | $265,000 | -11.7% | $130 / Sq Ft |
| 10/13/2013 10/13/13 | Pending | -- | -- | -- |
| 07/19/2013 07/19/13 | For Sale | $300,000 | -- | $147 / Sq Ft |
Tax History Compared to Growth
Tax History
| Year | Tax Paid | Tax Assessment Tax Assessment Total Assessment is a certain percentage of the fair market value that is determined by local assessors to be the total taxable value of land and additions on the property. | Land | Improvement |
|---|---|---|---|---|
| 2025 | $9,887 | $412,900 | $174,130 | $238,770 |
| 2024 | $9,741 | $412,900 | $174,130 | $238,770 |
| 2023 | $8,582 | $341,100 | $152,360 | $188,740 |
| 2022 | $8,422 | $341,100 | $152,360 | $188,740 |
| 2021 | $8,203 | $341,100 | $152,360 | $188,740 |
| 2020 | $8,199 | $341,100 | $152,360 | $188,740 |
| 2019 | $7,969 | $341,100 | $152,360 | $188,740 |
| 2018 | $8,857 | $332,180 | $173,240 | $158,940 |
| 2017 | $8,552 | $332,180 | $173,240 | $158,940 |
| 2016 | $8,471 | $332,180 | $173,240 | $158,940 |
| 2015 | $8,447 | $332,180 | $173,240 | $158,940 |
| 2014 | $6,671 | $265,780 | $173,240 | $92,540 |
Agents Affiliated with this Home
-

Seller's Agent in 2018
Sebastian Barneby
Anchor Point
(888) 514-4901
73 Total Sales
-

Buyer's Agent in 2018
Lorna Lagana-Dewey
Relations Realty, LLC
(203) 246-6129
4 Total Sales
-

Seller's Agent in 2014
Todd Turcotte
Milligan Realty.com
(203) 247-4636
4 in this area
96 Total Sales
-
M
Seller's Agent in 2013
Mercedes Bassani
Keller Williams Prestige Prop.
Map
Source: SmartMLS
MLS Number: 170068242
APN: NORW-000005-000052-000264
- 17 Cornwall Rd
- 30 Styles Ln
- 10 Ells St
- 230 New Canaan Ave Unit 2
- 10 Comstock Hill Ave
- 25 Ponus Ave
- 28 Fox Run Rd
- 6 Arlington St
- 31 June Ave
- 8 Timothy Rd
- 16 Fullmar Ln
- 19 Huckleberry Dr S
- 23 Richelieu St
- 24 Appletree Ln
- 79 Comstock Hill Ave
- 50 Nursery St
- 11 Devon Ave
- 59 Spring Hill Ave
- 10 Twin Ledge Rd Unit 10
- 15 Perry Ave Unit D1
