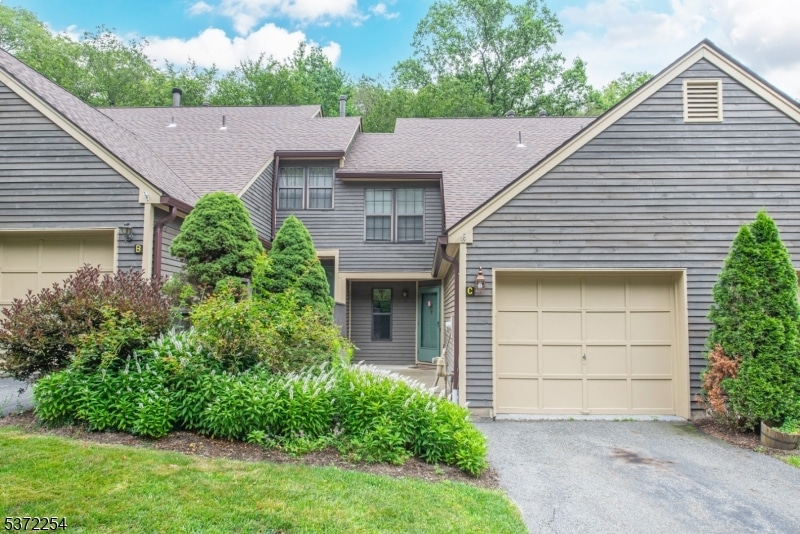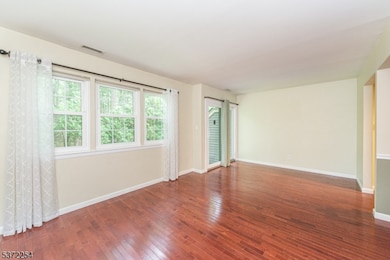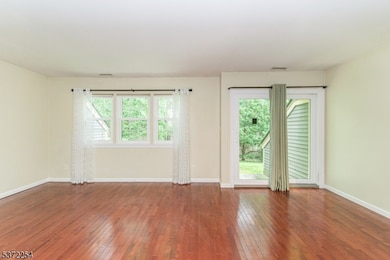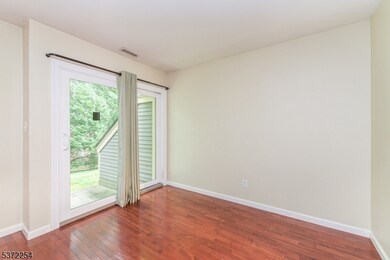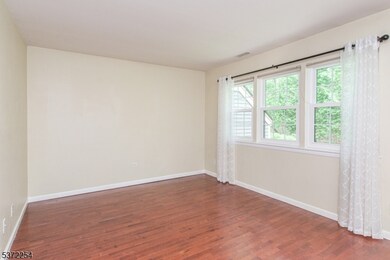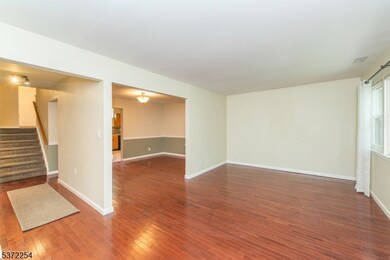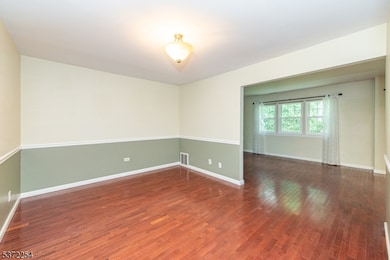
$387,000
- 2 Beds
- 2.5 Baths
- 43 Lexington Ln
- Unit C
- West Milford, NJ
WELCOME TO THIS CHARMING AND ROOMY 2 bedroom 2.5 bath townhouse in desirable Bald Eagle Village! This spacious multi level home offers hardwood floors and carpeting! It is very private and sits on a lovely Cul-de-Sac and it enjoys the privacy of a wooded lot! Both bedrooms have their own bath, and the main floor has a powder room! Great home for entertaining with its open floor plan and a formal
Vincenza Scanzo Realty Executives Exceptional Realtors-Kinnelon
