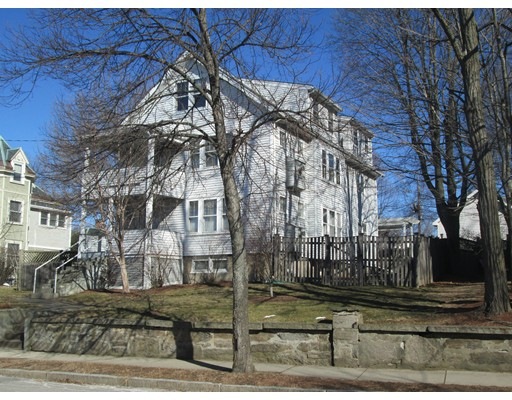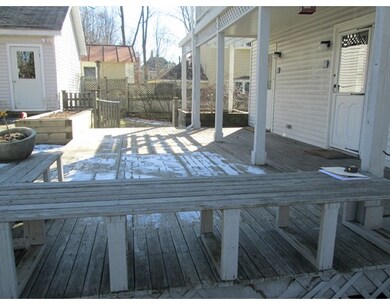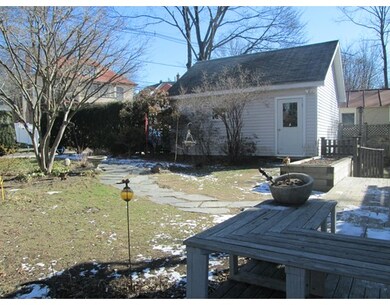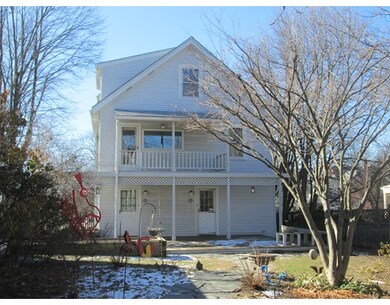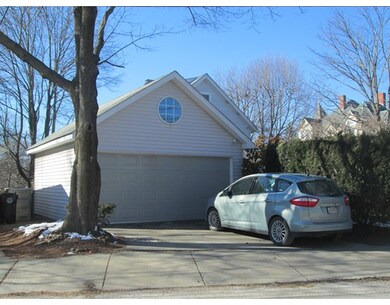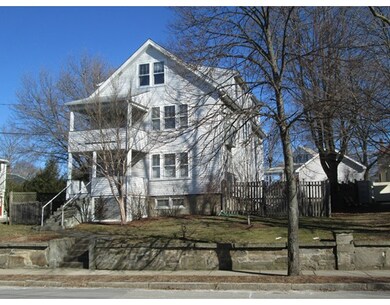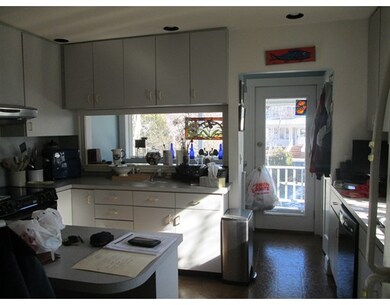
43 Lincoln St Unit 1 Watertown, MA 02472
East Watertown NeighborhoodAbout This Home
As of May 2017This spacious 2 family home is located in one of the towns most sought after neighborhoods. Very large lot with stone walls, stone walkway to very private professionally groomed perennial garden, the perimeter of the property is bordered with tall evergreens. The garden area also boasts a large deck with built-in benches and beautiful pergola extending from the main house to the garden and deck area. If you like growing your own fresh vegetables, there is a separate area designed just for that. The property main entrance is on Lincoln Street and also has frontage on Walnut Street. This property has been well maintained by the present owners and has had many recent major updates. The home is totally gas heat and gas fireplaces in both units. Natural hardwood floors. 2nd floor spacious two levels, 8 rooms and 5 bedrooms, and 2 baths. Kitchen designed to maximize storage space. Dont miss out on this opportunity, see it now!! ALL SHOWINGS BEGIN AT OPEN HOUSE!!
Last Agent to Sell the Property
Berkshire Hathaway HomeServices Commonwealth Real Estate Listed on: 03/29/2017

Property Details
Home Type
Multi-Family
Est. Annual Taxes
$12,732
Year Built
1910
Lot Details
0
Listing Details
- Lot Description: Cleared, Fenced/Enclosed, Level
- Property Type: Multi-family
- Other Agent: 2.00
- Lead Paint: Unknown
- Year Round: Yes
- Special Features: None
- Property Sub Type: MultiFamily
- Year Built: 1910
Interior Features
- Fireplaces: 2
- Has Basement: Yes
- Fireplaces: 2
- Number of Rooms: 13
- Amenities: Public Transportation, Shopping, Park, Walk/Jog Trails, Golf Course, Medical Facility, Laundromat, Bike Path, Highway Access, House of Worship, Public School
- Electric: 220 Volts, 100 Amps, Individually Metered
- Energy: Storm Windows, Storm Doors, Partial
- Flooring: Wood, Vinyl, Hardwood
- Basement: Full, Partially Finished, Walk Out, Interior Access, Sump Pump, Concrete Floor
- Total Levels: 3
Exterior Features
- Roof: Asphalt/Fiberglass Shingles
- Construction: Frame
- Exterior: Vinyl
- Exterior Features: Porch, Deck, Deck - Wood, Gutters, Sprinkler System, Screens, Fenced Yard, Garden Area, Stone Wall
- Foundation: Poured Concrete
Garage/Parking
- Garage Spaces: 2
- Parking: Off-Street, Paved Driveway
- Parking Spaces: 4
Utilities
- Heat Zones: 2
- Hot Water: Natural Gas, Tank
- Utility Connections: for Electric Range, for Electric Oven, for Gas Dryer
- Sewer: City/Town Sewer
- Water: City/Town Water
- Sewage District: MWRA
Condo/Co-op/Association
- Total Units: 2
Schools
- Elementary School: Hosmer
- Middle School: Wms
- High School: Whs
Lot Info
- Zoning: SC
Multi Family
- Appliances Common: Countertop Range, Refrigerator, Washer, Dryer
- Heating Common: Hot Water Radiators, Gas, Individual, Unit Control
- Heat Units: 2
- Common Room: Laundry
- Total Bedrooms: 7
- Total Fireplaces: 2
- Total Floors: 3
- Total Full Baths: 4
- Total Levels: 3
- Total Rms: 13
- Total Rent_1: 1300
Ownership History
Purchase Details
Home Financials for this Owner
Home Financials are based on the most recent Mortgage that was taken out on this home.Purchase Details
Home Financials for this Owner
Home Financials are based on the most recent Mortgage that was taken out on this home.Purchase Details
Home Financials for this Owner
Home Financials are based on the most recent Mortgage that was taken out on this home.Similar Homes in Watertown, MA
Home Values in the Area
Average Home Value in this Area
Purchase History
| Date | Type | Sale Price | Title Company |
|---|---|---|---|
| Not Resolvable | $830,000 | None Available | |
| Not Resolvable | $830,000 | -- | |
| Deed | $215,000 | -- |
Mortgage History
| Date | Status | Loan Amount | Loan Type |
|---|---|---|---|
| Previous Owner | $418,375 | Stand Alone Refi Refinance Of Original Loan | |
| Previous Owner | $457,439 | No Value Available | |
| Previous Owner | $409,750 | No Value Available | |
| Previous Owner | $286,400 | Purchase Money Mortgage |
Property History
| Date | Event | Price | Change | Sq Ft Price |
|---|---|---|---|---|
| 03/17/2020 03/17/20 | Rented | $2,000 | 0.0% | -- |
| 02/14/2020 02/14/20 | For Rent | $2,000 | 0.0% | -- |
| 05/15/2017 05/15/17 | Sold | $830,000 | -2.2% | $275 / Sq Ft |
| 04/06/2017 04/06/17 | Pending | -- | -- | -- |
| 03/29/2017 03/29/17 | For Sale | $849,000 | 0.0% | $282 / Sq Ft |
| 10/21/2012 10/21/12 | Rented | $1,500 | 0.0% | -- |
| 09/21/2012 09/21/12 | Under Contract | -- | -- | -- |
| 09/07/2012 09/07/12 | For Rent | $1,500 | -- | -- |
Tax History Compared to Growth
Tax History
| Year | Tax Paid | Tax Assessment Tax Assessment Total Assessment is a certain percentage of the fair market value that is determined by local assessors to be the total taxable value of land and additions on the property. | Land | Improvement |
|---|---|---|---|---|
| 2025 | $12,732 | $1,090,100 | $573,800 | $516,300 |
| 2024 | $11,689 | $999,100 | $558,200 | $440,900 |
| 2023 | $13,174 | $970,100 | $533,900 | $436,200 |
| 2022 | $12,214 | $921,800 | $485,400 | $436,400 |
| 2021 | $10,925 | $891,800 | $469,200 | $422,600 |
| 2020 | $10,531 | $867,500 | $453,000 | $414,500 |
| 2019 | $10,318 | $801,100 | $453,000 | $348,100 |
| 2018 | $9,906 | $735,400 | $420,600 | $314,800 |
| 2017 | $9,485 | $682,900 | $368,100 | $314,800 |
| 2016 | $9,064 | $662,600 | $347,800 | $314,800 |
| 2015 | $8,333 | $554,400 | $307,400 | $247,000 |
| 2014 | $7,992 | $534,200 | $287,200 | $247,000 |
Agents Affiliated with this Home
-
O
Seller's Agent in 2020
Omeed Aminipour
Otis Realty Inc.
(617) 924-4800
1 in this area
8 Total Sales
-

Seller's Agent in 2017
Ken Sheytanian
Berkshire Hathaway HomeServices Commonwealth Real Estate
(617) 733-3806
1 in this area
22 Total Sales
-

Buyer's Agent in 2017
Habib Aminipour
Otis Realty Inc.
(617) 549-2889
4 in this area
8 Total Sales
-

Buyer's Agent in 2012
Maria Papadopoulos
Coldwell Banker Realty - Belmont
(617) 571-8883
2 in this area
19 Total Sales
Map
Source: MLS Property Information Network (MLS PIN)
MLS Number: 72137511
APN: WATE-001022-000012-000050A
- 30 Center St
- 43 Bailey Rd
- 16 Concord Rd
- 20 Broadway Unit 20
- 22 Broadway Unit 22
- 22 Stoneleigh Cir
- 22 Adams Ave
- 107 Stoneleigh Rd
- 134 Mount Auburn St Unit 7
- 68 Barnard Ave
- 100 Garfield St
- 22 Robbins Rd
- 135 School St Unit 135
- 133 School St
- 19 Irving St
- 27-29 Laurel St
- 93 Spring St Unit 29
- 267 School St
- 101 N Beacon St Unit 206
- 111 Church St
