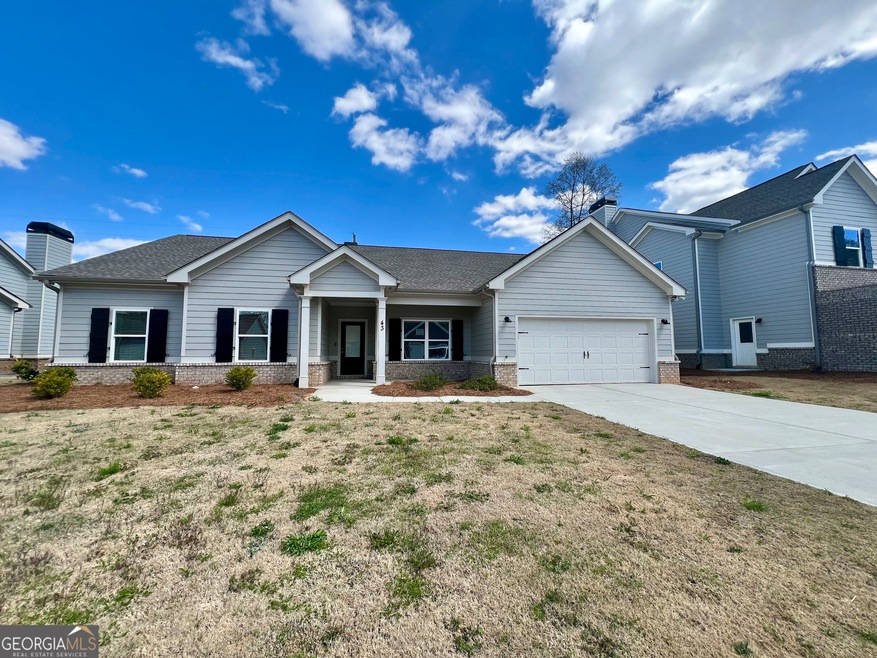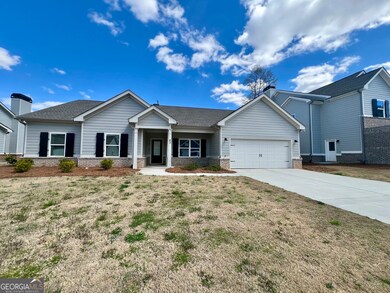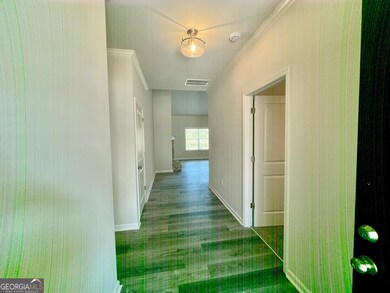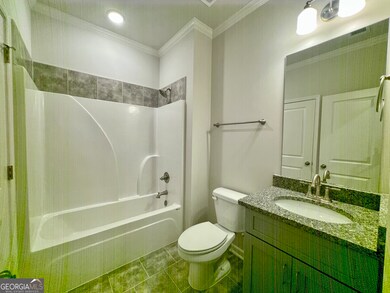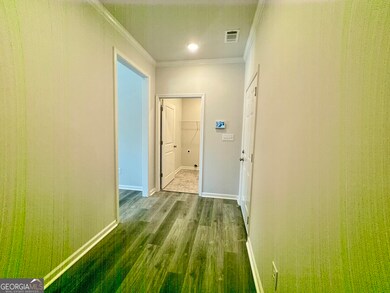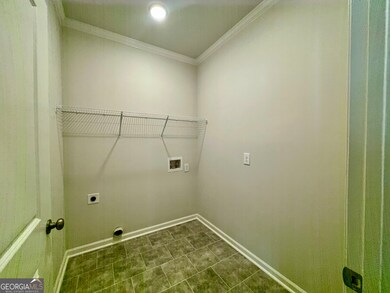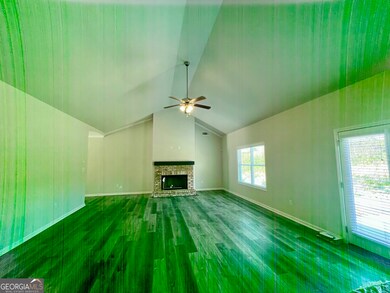43 Lyles Corner Statham, GA 30666
Estimated payment $2,594/month
Highlights
- New Construction
- 1 Fireplace
- Cooling Available
- Traditional Architecture
- Stainless Steel Appliances
- Laundry Room
About This Home
Ellington Farms Subdivision 43 Lyles Corner Hunter Plan (Modified) 4 Bedrooms 3 Bathrooms 2,189 Sq. Ft. (+/-) Discover the perfect blend of style, comfort, and functionality in this stunning 4-bedroom, 3-bathroom home in the Ellington Farms Subdivision. Thoughtfully designed living space, the modified Hunter plan offers modern features and high-quality finishes throughout. Spacious, open-concept layout with LVT flooring in the foyer, great room, dining area, and kitchen. Cozy carpeted bedrooms and closets for added comfort.Tile flooring in all bathrooms and laundry room. Ceiling fans in all bedrooms and the great room for year-round comfort. Brick-surround fireplace for a warm and inviting living space. Custom-built cabinetry and granite countertops throughout. Stainless steel appliances: Range, vented microwave, dishwasher, and refrigerator. Vented wire shelving in all closets. 2 faux wood blinds installed throughout. Professionally landscaped yard with full sod and irrigation system.Two-car garage with an attractive Carriage-style door. Concrete patio for outdoor relaxation and entertaining This beautiful home offers modern conveniences, stylish finishes, and energy-efficient features in a fantastic location.
Listing Agent
Signature Real Estate of Athens License #282726 Listed on: 03/28/2025
Home Details
Home Type
- Single Family
Est. Annual Taxes
- $3,625
Year Built
- Built in 2024 | New Construction
Lot Details
- Sprinkler System
HOA Fees
- $29 Monthly HOA Fees
Home Design
- Traditional Architecture
- Split Foyer
- Slab Foundation
- Composition Roof
Interior Spaces
- 1-Story Property
- 1 Fireplace
- Two Story Entrance Foyer
- Family Room
- Carbon Monoxide Detectors
- Laundry Room
Kitchen
- Microwave
- Dishwasher
- Stainless Steel Appliances
Flooring
- Carpet
- Tile
Bedrooms and Bathrooms
- 4 Main Level Bedrooms
- 3 Full Bathrooms
- Low Flow Plumbing Fixtures
- Separate Shower
Parking
- Garage
- Garage Door Opener
Schools
- Statham Elementary School
- Bear Creek Middle School
- Winder Barrow High School
Utilities
- Cooling Available
- Central Heating
- Cable TV Available
Community Details
- $500 Initiation Fee
- Ellington Farms Subdivision
Listing and Financial Details
- Legal Lot and Block 34 / D
Map
Home Values in the Area
Average Home Value in this Area
Tax History
| Year | Tax Paid | Tax Assessment Tax Assessment Total Assessment is a certain percentage of the fair market value that is determined by local assessors to be the total taxable value of land and additions on the property. | Land | Improvement |
|---|---|---|---|---|
| 2024 | $4,188 | $140,662 | $28,000 | $112,662 |
| 2023 | $671 | $20,000 | $20,000 | $0 |
| 2022 | $638 | $20,000 | $20,000 | $0 |
Property History
| Date | Event | Price | List to Sale | Price per Sq Ft |
|---|---|---|---|---|
| 03/28/2025 03/28/25 | For Sale | $429,900 | -- | $196 / Sq Ft |
Purchase History
| Date | Type | Sale Price | Title Company |
|---|---|---|---|
| Limited Warranty Deed | $2,500,000 | -- |
Source: Georgia MLS
MLS Number: 10488178
APN: ST02B-042
- 26 Lyles Corner
- 384 Sunset Dr
- 79 Lyles Corner
- 390 Sunset Dr
- 509 Greenfield Dr Unit 3
- 1475 Whispering Way
- 2143 Whispering Way
- 2095 Whispering Way
- 361 Price St
- 0 Mccarty Rd Unit 10583122
- 0 Mccarty Rd Unit CL338739
- 0 Mccarty Rd Unit 10587569
- 0 Mccarty Rd Unit 7620562
- 1679 Atlanta Hwy SE
- 1907 Broad St
- 0 1st St Unit 10546946
- 0 1st St Unit 1027443
- 1849 Dooley Town Rd
- 2070 Dooley Town Rd
- 0 Georgia 316
- 1801 Fawn Ct
- 2381 Rat Kinney Rd
- 126 Arnold Rd SE
- 154 Azalea Dr
- 1528 Cardinal Ln
- 330 Anchors Way
- 1051 Gage Dr
- 222 Heartland Cir
- 1173 Austin Rd
- 1260 Aiken Rd
- 780 Remington Cir
- 583 Embassy Walk
- 603 Embassy Walk
- 1062 Canter Bend
- 40 Highfield Ln Unit Stonewycke
- 40 Highfield Ln Unit Centurion
- 40 Highfield Ln Unit Timberland
- 271 E Wright St Unit 54
- 788 Harrison Mill Rd
- 8 Candlewood Terrace Unit 2
