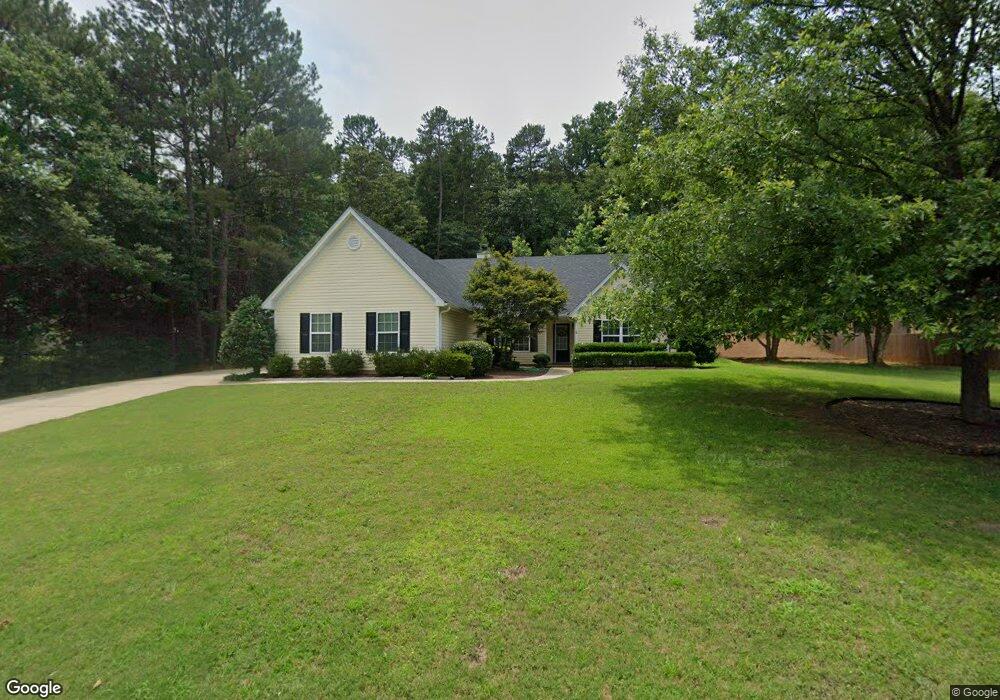43 Maple Leaf Ct Hoschton, GA 30548
Estimated Value: $338,000 - $429,000
Highlights
- Wood Flooring
- 1 Fireplace
- Screened Porch
- West Jackson Middle School Rated A-
- No HOA
- 2 Car Attached Garage
About This Home
As of August 2021Very well maintain ranch home on 3/4 acre lot featuring gorgeous hardwood floors and neutral paint scheme. A wonderful office/formal living room greets you when you walk in. The spacious, light-filled family room boasts a warm fireplace and views to the back patio area. The kitchen is home to loads of counter space & eat in area. Enjoy relaxing in your master bedroom with tranquil en suite bath with double vanities and separate shower and soaking tub. The additional guest bedrooms are equally as spacious and share a convenient secondary bathroom. You will really enjoy the massive covered back patio overlooking your wooded backyard. Roof is 3 years young, new sump pump for septic this year. Extra long drive way and gorgeous mature landscaping make this home a can't miss!
Home Details
Home Type
- Single Family
Est. Annual Taxes
- $2,198
Year Built
- Built in 2005
Lot Details
- 0.75
Parking
- 2 Car Attached Garage
Home Design
- Slab Foundation
- Vinyl Siding
Interior Spaces
- 1-Story Property
- 1 Fireplace
- Screened Porch
Kitchen
- Range
- Microwave
- Dishwasher
Flooring
- Wood
- Carpet
- Vinyl
Bedrooms and Bathrooms
- 3 Bedrooms
- 2 Full Bathrooms
Schools
- Gum Springs Elementary School
- West Jackson Middle School
- E. Jackson Co. Comprehensive High School
Utilities
- Central Heating and Cooling System
- Septic Tank
Community Details
- No Home Owners Association
- Jackson Meadows Subdivision
Listing and Financial Details
- Assessor Parcel Number 106B-02
Ownership History
Purchase Details
Home Financials for this Owner
Home Financials are based on the most recent Mortgage that was taken out on this home.Purchase Details
Purchase Details
Purchase Details
Home Financials for this Owner
Home Financials are based on the most recent Mortgage that was taken out on this home.Purchase Details
Home Values in the Area
Average Home Value in this Area
Purchase History
| Date | Buyer | Sale Price | Title Company |
|---|---|---|---|
| Nusbaum Richard L | $315,000 | -- | |
| Jackson County Industrial Auth | -- | -- | |
| Jackson County Industrial Deve | $2,829,480 | -- | |
| Lynch William | $151,400 | -- | |
| Lynch William | $151,400 | -- | |
| Ak Builders Inc | $33,400 | -- |
Mortgage History
| Date | Status | Borrower | Loan Amount |
|---|---|---|---|
| Previous Owner | Lynch William | $121,100 | |
| Previous Owner | Lynch William | $30,250 |
Property History
| Date | Event | Price | List to Sale | Price per Sq Ft |
|---|---|---|---|---|
| 08/12/2021 08/12/21 | Sold | $315,000 | +14.6% | $161 / Sq Ft |
| 07/15/2021 07/15/21 | For Sale | $274,900 | -- | $141 / Sq Ft |
Tax History Compared to Growth
Tax History
| Year | Tax Paid | Tax Assessment Tax Assessment Total Assessment is a certain percentage of the fair market value that is determined by local assessors to be the total taxable value of land and additions on the property. | Land | Improvement |
|---|---|---|---|---|
| 2024 | $886 | $106,680 | $22,000 | $84,680 |
| 2023 | $1,890 | $97,680 | $22,000 | $75,680 |
| 2022 | $1,561 | $86,480 | $22,000 | $64,480 |
| 2021 | $1,301 | $77,080 | $12,600 | $64,480 |
| 2020 | $2,198 | $70,440 | $12,600 | $57,840 |
| 2019 | $1,219 | $70,440 | $12,600 | $57,840 |
| 2018 | $1,143 | $67,640 | $12,600 | $55,040 |
| 2017 | $1,005 | $63,318 | $12,600 | $50,718 |
| 2016 | $934 | $60,903 | $12,600 | $48,303 |
| 2015 | $776 | $56,303 | $8,000 | $48,303 |
| 2014 | $1,195 | $43,053 | $8,000 | $35,053 |
| 2013 | -- | $43,053 | $8,000 | $35,053 |
Map
Source: Savannah Multi-List Corporation
MLS Number: CM982677
APN: 106B-021
- 5895 Woodland Park Ct
- 6118 Golf View Ct
- 6117 Golf View Ct
- 5896 Woodland Park Ct
- 6075 Fairway Park Ln
- 5883 Woodland Park Ct
- 3832 Cheyenne Ln
- 3838 Cheyenne Ln
- 3766 Cheyenne Ln
- 3844 Cheyenne Ln
- 3847 Cheyenne Ln
- 3748 Cheyenne Ln
- 131 Canix Ln
- 3787 Cheyenne Ln
- 3769 Cheyenne Ln
- 1141 Pine Valley Trail
- 1123 Pine Valley Trail
- 162 Mountainview Ln
- 3745 Cheyenne Ln
- 5717 Meadow View Dr
- 19 Maple Leaf Ct
- 19 Maple Leaf Ct Unit 19
- 19 Maple Leaf Ct Unit 22
- 17 Maple Leaf Ct
- 15 Maple Leaf Ct
- 40 Maple Leaf Ct
- 46 Pine Cove Ct
- 64 Maple Leaf Ct
- 80 Pine Cove Ct
- 80 Pine Cove Ct Unit 25
- 16 Maple Leaf Ct
- 24 Pine Cove Ct
- 97 Maple Leaf Ct
- 22 Maple Leaf Ct
- 22 Maple Leaf Ct Unit 10
- 270 Jackson Meadows Dr
- 250 Jackson Meadows Dr
- 96 Maple Leaf Ct
- 294 Jackson Meadows Dr
- 100 Pine Cove Ct
