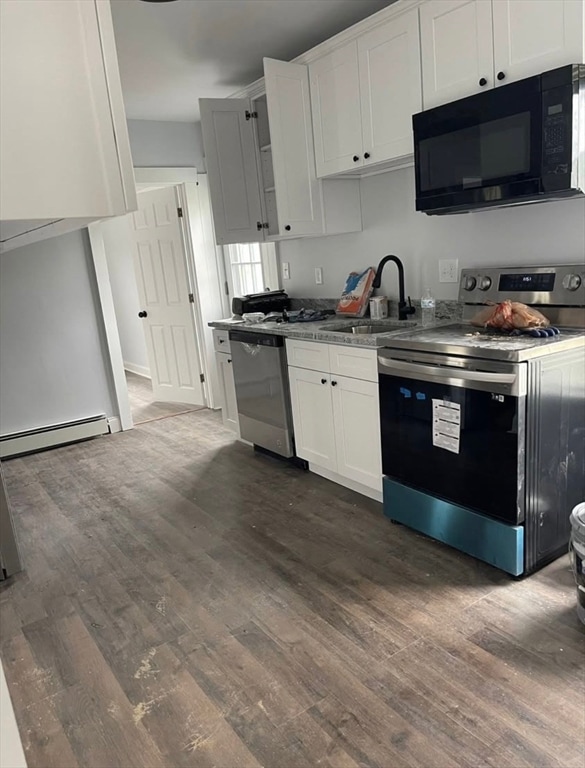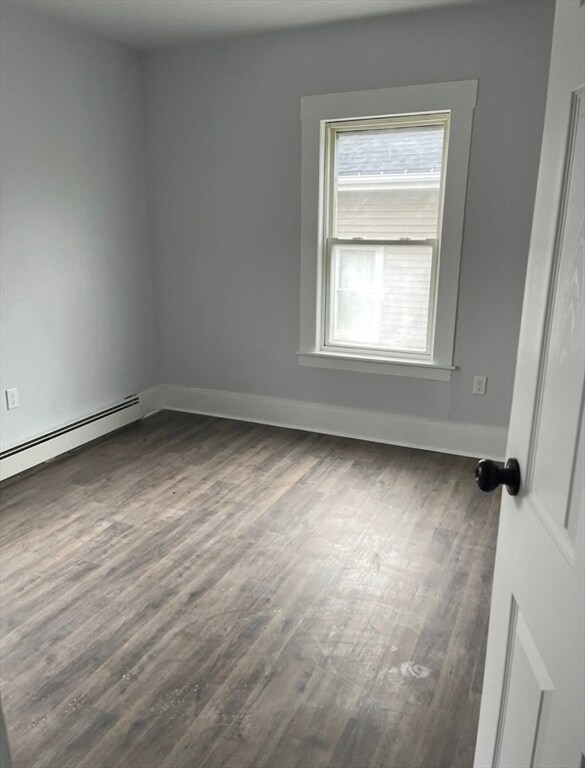43 Maple St Unit 1 Spencer, MA 01562
3
Beds
1
Bath
800
Sq Ft
5,000
Sq Ft Lot
Highlights
- Property is near public transit
- Bathtub with Shower
- Shops
- No HOA
- Recessed Lighting
- Ceramic Tile Flooring
About This Home
Welcome to your newly renovated, multi-level 3-bedroom gem, boasting modern updates and ample space for a comfortable living experience. With a convenient driveway, parking is a breeze. Move right in and experience the perfect blend of style, functionality, and convenience.
Listing Agent
Alvarenga & Son's Team
Keller Williams Realty Evolution Listed on: 10/28/2025
Property Details
Home Type
- Multi-Family
Year Built
- Built in 1887
Lot Details
- 5,000 Sq Ft Lot
Parking
- 2 Car Parking Spaces
Home Design
- Apartment
- Entry on the 1st floor
Interior Spaces
- 800 Sq Ft Home
- Recessed Lighting
- Picture Window
Kitchen
- Range
- Microwave
- Dishwasher
Flooring
- Ceramic Tile
- Vinyl
Bedrooms and Bathrooms
- 3 Bedrooms
- 1 Full Bathroom
- Bathtub with Shower
Location
- Property is near public transit
- Property is near schools
Utilities
- No Cooling
- Heating System Uses Natural Gas
Listing and Financial Details
- Security Deposit $2,200
- Rent includes water
- Assessor Parcel Number 1692674
Community Details
Pet Policy
- Call for details about the types of pets allowed
Additional Features
- No Home Owners Association
- Shops
Map
Source: MLS Property Information Network (MLS PIN)
MLS Number: 73448434
Nearby Homes
- 43 Maple St Unit 2
- 29 Church St Unit 1
- 49 Church St Unit 2
- 9 Pearl St Unit 2
- 9 Pearl St Unit 9 Pearl St #2
- 26 Main St Unit 2
- 32 Main St Unit 2
- 13 Lincoln St Unit 1
- 21 Lincoln St Unit 2
- 5 Greenville St
- 116 Faith Dr
- 116 Faith Dr
- 129 Paxton Rd
- 25 Chickering Rd
- 963 Main St Unit 2
- 963 Main St Unit 3
- 963 Main St Unit 1
- 731 Pleasant St Unit 2
- 50 Browning Pond Cir Unit A
- 191 City Depot Rd Unit A



