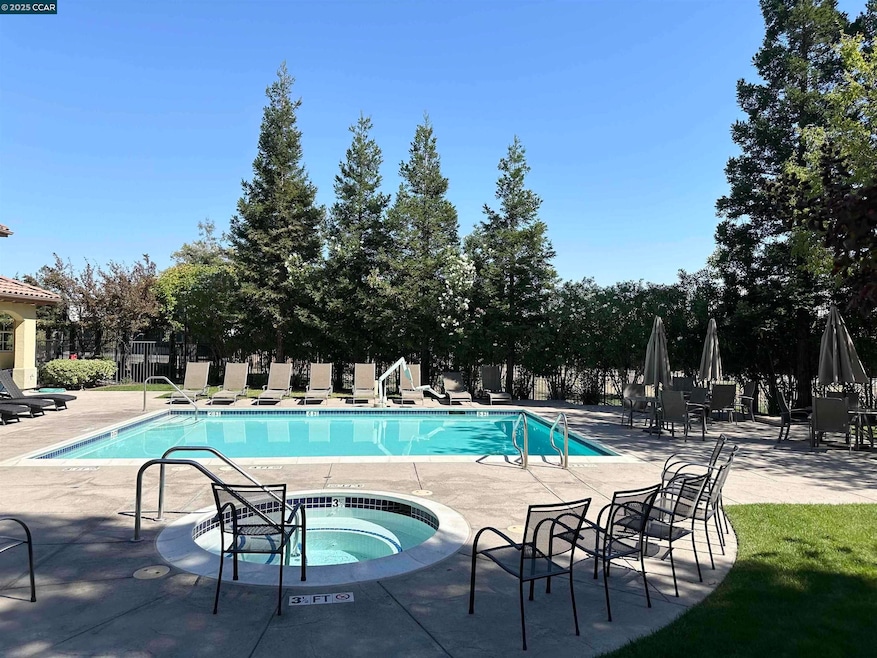
43 Matisse Ct Pleasant Hill, CA 94523
Highlights
- Spa
- Updated Kitchen
- Modern Architecture
- College Park High School Rated A-
- Wood Flooring
- Cul-De-Sac
About This Home
As of April 2025Over 2,000 sqft of Modern Living Space. The "Gallery Walk" is exactly that, a brief walk to casual & fine dining, movie theater, shopping and much more. This well built complex features the richness of concrete stairs and walls and rod iron railings and pillars. The community pool and spa are the perfect get away but only a handful of steps away from your retreat. This home has never been resold and its unique floor plan rarely comes available. The stunning home offers 3 bedrooms, a loft/office space, a Family room, Living room and a Dining area, with 2 1/2 baths. The home includes inside laundry, an attached two car garage with an enormous amount of storage in the garage. The interior of the home has beautiful hardwood floors throughout, and decorated to perfection with just the right color tones. Please be sure to stop by with your agent on Sunday, October 6, 2024 from 1-4pm
Last Agent to Sell the Property
O'brien Real Estate Company License #01112479 Listed on: 03/11/2025
Townhouse Details
Home Type
- Townhome
Est. Annual Taxes
- $10,686
Year Built
- Built in 2002
Lot Details
- 2,400 Sq Ft Lot
- Cul-De-Sac
HOA Fees
- $349 Monthly HOA Fees
Parking
- 2 Car Attached Garage
- Garage Door Opener
Home Design
- Modern Architecture
- Slab Foundation
- Tile Roof
- Stucco
Interior Spaces
- 3-Story Property
- Family Room with Fireplace
- Updated Kitchen
- Laundry closet
Flooring
- Wood
- Carpet
- Tile
Bedrooms and Bathrooms
- 3 Bedrooms
Pool
- Spa
- Fence Around Pool
Utilities
- Forced Air Heating and Cooling System
- Gas Water Heater
Listing and Financial Details
- Assessor Parcel Number 1491210983
Community Details
Overview
- Association fees include common area maintenance, management fee, water/sewer
- Common Interest Management Services Association, Phone Number (925) 743-3080
- Gallery Walk Subdivision
Recreation
- Community Pool
Ownership History
Purchase Details
Home Financials for this Owner
Home Financials are based on the most recent Mortgage that was taken out on this home.Purchase Details
Home Financials for this Owner
Home Financials are based on the most recent Mortgage that was taken out on this home.Similar Homes in the area
Home Values in the Area
Average Home Value in this Area
Purchase History
| Date | Type | Sale Price | Title Company |
|---|---|---|---|
| Grant Deed | $815,000 | Chicago Title | |
| Grant Deed | $463,000 | First American Title |
Mortgage History
| Date | Status | Loan Amount | Loan Type |
|---|---|---|---|
| Previous Owner | $100,000 | Credit Line Revolving | |
| Previous Owner | $415,000 | New Conventional | |
| Previous Owner | $471,200 | Unknown | |
| Previous Owner | $370,000 | Purchase Money Mortgage | |
| Closed | $69,350 | No Value Available |
Property History
| Date | Event | Price | Change | Sq Ft Price |
|---|---|---|---|---|
| 06/25/2025 06/25/25 | Pending | -- | -- | -- |
| 06/25/2025 06/25/25 | For Sale | $849,000 | +4.2% | $414 / Sq Ft |
| 04/03/2025 04/03/25 | Sold | $815,000 | -- | $397 / Sq Ft |
Tax History Compared to Growth
Tax History
| Year | Tax Paid | Tax Assessment Tax Assessment Total Assessment is a certain percentage of the fair market value that is determined by local assessors to be the total taxable value of land and additions on the property. | Land | Improvement |
|---|---|---|---|---|
| 2025 | $10,686 | $669,980 | $289,656 | $380,324 |
| 2024 | $10,686 | $656,844 | $283,977 | $372,867 |
| 2023 | $10,552 | $643,965 | $278,409 | $365,556 |
| 2022 | $10,483 | $631,339 | $272,950 | $358,389 |
| 2021 | $10,313 | $618,961 | $267,599 | $351,362 |
| 2019 | $10,105 | $600,605 | $259,663 | $340,942 |
| 2018 | $9,834 | $588,829 | $254,572 | $334,257 |
| 2017 | $9,593 | $577,284 | $249,581 | $327,703 |
| 2016 | $9,426 | $565,966 | $244,688 | $321,278 |
| 2015 | $7,076 | $557,466 | $241,013 | $316,453 |
| 2014 | $6,783 | $528,500 | $228,490 | $300,010 |
Agents Affiliated with this Home
-
Michael O'Brien

Seller's Agent in 2025
Michael O'Brien
O'brien Real Estate Company
(925) 260-5478
2 in this area
34 Total Sales
-
Jennifer Malakoff

Buyer's Agent in 2025
Jennifer Malakoff
Keller Williams Tri-valley
(925) 525-3456
3 in this area
115 Total Sales
Map
Source: Contra Costa Association of REALTORS®
MLS Number: 41102684
APN: 149-121-098-3
- 46 Matisse Ct
- 26 Warhol Way
- 225 Babette Ct
- 190 Cleaveland Rd Unit 12
- 170 Cleaveland Rd
- 99 Cleaveland Rd Unit 2
- 2442 Geraldine Dr
- 101 Patterson Blvd
- 22 Village Square Place
- 54 Village Square Place
- 160 S Cody Ln
- 312 Soule Ave
- 51 Village Square Place
- 53 Monte Cresta Ave
- 37 Monte Cresta Ave
- 70 Mozden Ln
- 3208 Mcnutt Ave
- 110 Mulberry Loop
- 192 Mayhew Way
- 160 Via Del Sol






