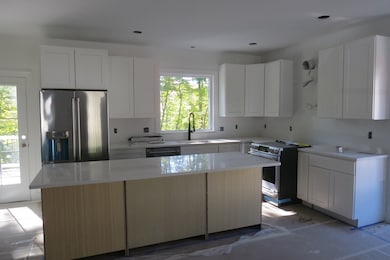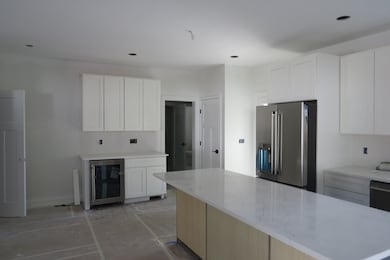43 Matthew Cir Easton, MA 02356
Estimated payment $6,341/month
Highlights
- Medical Services
- Open Floorplan
- Deck
- Easton Middle School Rated A-
- Cape Cod Architecture
- Wooded Lot
About This Home
Nestled at 43 Matthew Circle, Easton, Massachusetts, this single-family residence offers a canvas for creating a life of comfort and distinction. Constructed in 2025, this dwelling offers modern construction. The heart of This Colonial Farm home is undoubtedly the expansive living area, which flows into the Kitchen with large center Island. Offering a 4 bedroom 2 1/2 bath This home comes with a high efficiency heating & cooling system. This is a 14 lot subdivision . Located close to Easton's 5 corners with shopping , handy to highways, and close to a commuter train. This home will be ready for occupancy late in the Fall.
Home Details
Home Type
- Single Family
Est. Annual Taxes
- $3,971
Year Built
- Built in 2025
Lot Details
- 0.34 Acre Lot
- Cul-De-Sac
- Wooded Lot
HOA Fees
- $213 Monthly HOA Fees
Parking
- 2 Car Attached Garage
- Off-Street Parking
Home Design
- Cape Cod Architecture
- Ranch Style House
- Frame Construction
- Shingle Roof
- Concrete Perimeter Foundation
Interior Spaces
- 2,200 Sq Ft Home
- Open Floorplan
- 1 Fireplace
- Mud Room
- Basement Fills Entire Space Under The House
Kitchen
- Range
- Microwave
- Dishwasher
- Kitchen Island
Flooring
- Wood
- Wall to Wall Carpet
- Ceramic Tile
Bedrooms and Bathrooms
- 4 Bedrooms
- Primary bedroom located on second floor
- Soaking Tub
- Bathtub with Shower
- Separate Shower
Laundry
- Laundry on upper level
- Electric Dryer Hookup
Outdoor Features
- Deck
- Porch
Utilities
- Forced Air Heating and Cooling System
- 2 Cooling Zones
- 2 Heating Zones
- Air Source Heat Pump
- Private Sewer
Listing and Financial Details
- Assessor Parcel Number 5066320
Community Details
Amenities
- Medical Services
- Shops
Recreation
- Park
- Jogging Path
Map
Home Values in the Area
Average Home Value in this Area
Tax History
| Year | Tax Paid | Tax Assessment Tax Assessment Total Assessment is a certain percentage of the fair market value that is determined by local assessors to be the total taxable value of land and additions on the property. | Land | Improvement |
|---|---|---|---|---|
| 2025 | $3,971 | $318,200 | $318,200 | $0 |
| 2024 | $3,527 | $264,200 | $264,200 | $0 |
| 2023 | $3,753 | $257,200 | $257,200 | $0 |
| 2022 | $3,644 | $236,800 | $236,800 | $0 |
| 2021 | $3,531 | $228,100 | $228,100 | $0 |
| 2020 | $3,442 | $223,800 | $223,800 | $0 |
| 2019 | $3,243 | $203,200 | $203,200 | $0 |
Property History
| Date | Event | Price | List to Sale | Price per Sq Ft |
|---|---|---|---|---|
| 09/30/2025 09/30/25 | For Sale | $1,099,900 | -- | $500 / Sq Ft |
Purchase History
| Date | Type | Sale Price | Title Company |
|---|---|---|---|
| Quit Claim Deed | $425,000 | -- | |
| Quit Claim Deed | $425,000 | -- |
Mortgage History
| Date | Status | Loan Amount | Loan Type |
|---|---|---|---|
| Open | $454,545 | New Conventional | |
| Closed | $454,545 | New Conventional |
Source: MLS Property Information Network (MLS PIN)
MLS Number: 73437566
APN: 45/U 7/K / /
- 17 Gaslight Ln
- 26 Gaslight Ln Unit 26
- 531 Foundry St Unit E
- 531 Foundry St Unit D
- 531 Foundry St Unit A
- 531 Foundry St Unit C
- 30 King Arthur Rd
- 47 Guinevere Rd
- 64 South St
- 555 Foundry St Unit B
- 23 Cutter Dr
- 20 Coach Rd
- 24 Coach Rd
- 3 Coach Rd
- 321 Bay Rd
- 1 Newell Cir
- 7 Tanglewood Dr
- 416 Foundry St
- 23 Tanglewood Dr
- 7 Rachael Cir
- 60 Robert Dr Unit FL1-ID5564A
- 60 Robert Dr Unit FL1-ID4528A
- 60 Robert Dr Unit FL1-ID5499A
- 60 Robert Dr Unit FL2-ID5494A
- 60 Robert Dr Unit FL2-ID5459A
- 60 Robert Dr Unit FL3-ID5444A
- 60 Robert Dr Unit FL2-ID5428A
- 60 Robert Dr Unit FL3-ID5404A
- 60 Robert Dr Unit FL2-ID5403A
- 60 Robert Dr Unit FL1-ID1904A
- 60 Robert Dr Unit FL3-ID2479A
- 60 Robert Dr Unit FL3-ID4509A
- 60 Robert Dr Unit FL0-ID4093A
- 60 Robert Dr Unit FL3-ID4650A
- 60 Robert Dr Unit FL2-ID5330A
- 60 Robert Dr
- 3 Pinebrook Ln Unit 3
- 79 North St
- 69 North St Unit 1
- 69 North St







