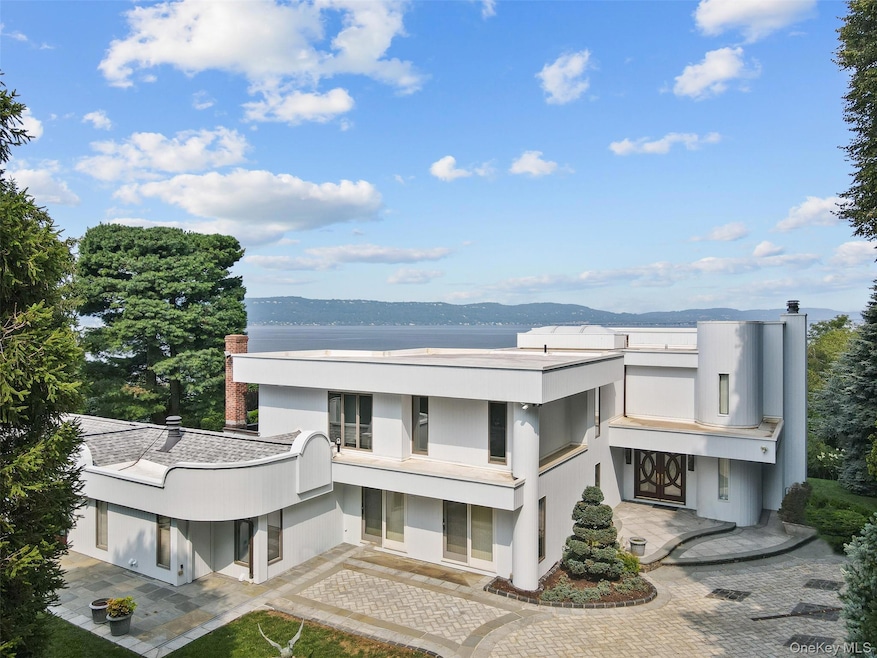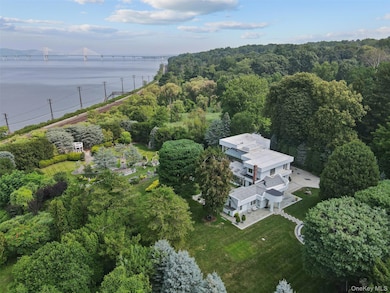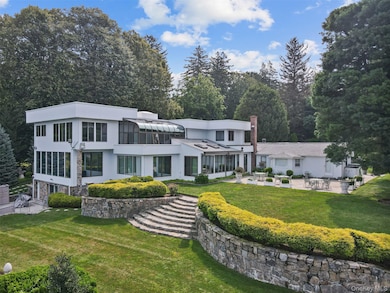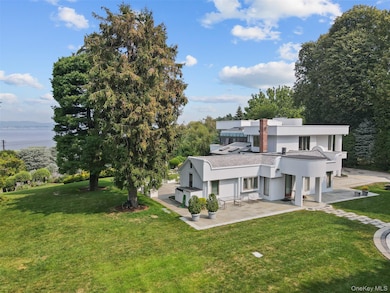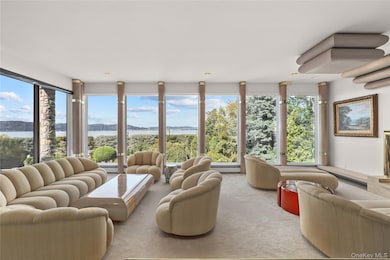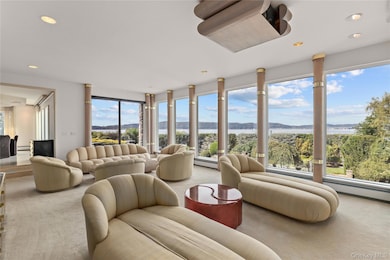43 Matthiessen Park N Irvington, NY 10533
Estimated payment $28,627/month
Highlights
- Building Security
- River Front
- 1.42 Acre Lot
- Main Street School Rated A
- Eat-In Gourmet Kitchen
- Open Floorplan
About This Home
Perched above the Hudson River in the exclusive Matthiessen Park enclave of Irvington New York, this striking contemporary estate offers a rare blend of modern design and timeless grandeur. With panoramic water views stretching from the Tappan Zee Bridge to the Palisades, the home is a private sanctuary just 30 minutes from Manhattan and a perfect commuter dream.
Flooded with natural light, the luxury residence showcases clean lines, dramatic high ceilings, and walls of glass framing sweeping river vistas. A double-height foyer and open-concept living spaces create a seamless flow. Expansive picture windows in the living and dining rooms capture the ever-changing light over the Hudson. The chef's kitchen, with its artisanal tiled island and skylit ceilings, opens directly to the patio, perfect for outdoor entertaining against the Hudson River. Upstairs, the primary suite is a serene oasis featuring floor-to-ceiling river views. Additional spacious bedrooms provide room for family and guests. Set on lush, landscaped acreage, the property includes terraced gardens, stone pathways, and a dramatic formal lawn leading to a sculptural pergola overlooking the river. Mature trees and manicured hedges ensure privacy and tranquility in every season.
Located in one of Westchester's most coveted river towns, 43 Matthiessen Park offers direct access to the Hudson River, scenic trails, and the vibrant village of Irvington, known for its fine dining restaurants, top-rated schools, and desirable waterfront lifestyle. A true modern masterpiece with breathtaking views, timeless craftsmanship, and rare privacy on the Hudson.
Listing Agent
Julia B Fee Sothebys Int. Rlty Brokerage Phone: 914-967-4600 License #10301200548 Listed on: 11/21/2025

Co-Listing Agent
Julia B Fee Sothebys Int. Rlty Brokerage Phone: 914-967-4600 License #10301217354
Home Details
Home Type
- Single Family
Est. Annual Taxes
- $90,030
Year Built
- Built in 1980
Lot Details
- 1.42 Acre Lot
- River Front
- Additional Parcels
Parking
- Driveway
Home Design
- Contemporary Architecture
- Advanced Framing
- Wood Siding
- Clapboard
Interior Spaces
- 5,156 Sq Ft Home
- 3-Story Property
- Open Floorplan
- Built-In Features
- Beamed Ceilings
- Cathedral Ceiling
- Ceiling Fan
- Recessed Lighting
- 1 Fireplace
- Entrance Foyer
- Formal Dining Room
- Storage
Kitchen
- Eat-In Gourmet Kitchen
- Oven
- Cooktop
- Microwave
- Dishwasher
- Kitchen Island
Bedrooms and Bathrooms
- 5 Bedrooms
- Main Floor Bedroom
- En-Suite Primary Bedroom
- In-Law or Guest Suite
- Bathroom on Main Level
- Double Vanity
- Bidet
Laundry
- Dryer
- Washer
Unfinished Basement
- Walk-Out Basement
- Basement Fills Entire Space Under The House
- Basement Storage
Home Security
- Home Security System
- Fire and Smoke Detector
Outdoor Features
- Patio
- Terrace
Schools
- Dows Lane Elementary School
- Irvington Middle School
- Irvington High School
Utilities
- Central Air
- Baseboard Heating
Community Details
- Building Security
- Building Fire Alarm
Listing and Financial Details
- Assessor Parcel Number 2609-002-040-00010-000-0015
Map
Home Values in the Area
Average Home Value in this Area
Tax History
| Year | Tax Paid | Tax Assessment Tax Assessment Total Assessment is a certain percentage of the fair market value that is determined by local assessors to be the total taxable value of land and additions on the property. | Land | Improvement |
|---|---|---|---|---|
| 2024 | $86,078 | $3,061,800 | $1,785,800 | $1,276,000 |
| 2023 | $89,176 | $2,926,900 | $1,700,800 | $1,226,100 |
| 2022 | $87,888 | $2,846,400 | $1,700,800 | $1,145,600 |
| 2021 | $74,359 | $2,685,200 | $1,700,800 | $984,400 |
| 2020 | $72,563 | $2,250,000 | $1,129,400 | $1,120,600 |
| 2019 | $71,329 | $2,250,000 | $1,129,400 | $1,120,600 |
| 2018 | $71,381 | $2,250,000 | $1,129,400 | $1,120,600 |
| 2017 | $14,232 | $2,548,000 | $1,330,100 | $1,217,900 |
| 2016 | $2,207,676 | $3,132,800 | $1,700,800 | $1,432,000 |
| 2015 | -- | $41,000 | $5,290 | $35,710 |
| 2014 | -- | $41,000 | $5,290 | $35,710 |
| 2013 | $27,688 | $41,000 | $5,290 | $35,710 |
Property History
| Date | Event | Price | List to Sale | Price per Sq Ft |
|---|---|---|---|---|
| 11/21/2025 11/21/25 | For Sale | $3,999,995 | -- | $776 / Sq Ft |
Source: OneKey® MLS
MLS Number: 938250
APN: 2609-002-040-00010-000-0008
- 2 Fargo Ln
- 12 Grinnell St
- 24 Jaffray Ct
- 14 S Broadway Unit 2-3B
- 14 S Broadway Unit 12-1A
- 14 S Broadway Unit 7-3A
- 120 N Broadway Unit 9D
- 120 N Broadway Unit 18B
- 31 Westwood Close
- 4 Marker Ridge Unit 2
- 16 Marker Ridge Unit 8
- 13 Marker Ridge Unit 18
- 19 Marker Ridge Unit 25
- 22 Marker Ridge Unit 11
- 15 Marker Ridge Unit 16
- 15 Marker Ridge
- 17 Marker Ridge
- 24 Marker Ridge
- 24 Marker Ridge Unit 12
- 26 Marker Ridge Unit 13
- 26 N Eckar St Unit 2-N
- 19 Main St
- 49 Main St Unit 2
- 10 S Eckar St Unit Top Floor
- 29 S Eckar St
- 111 N Broadway
- 9 S Dearman St Unit 2
- 14 S Broadway Unit 10-2B
- 1 S Astor St Unit 202
- 320 S Broadway Unit P8
- 320 S Broadway Unit P5
- 157 White Plains Rd Unit 84A
- 240 S Broadway Unit 4D
- 1202 Crescent Dr
- 100 Cedar St Unit A21
- 10 Bridge St
- 416 Benedict Ave Unit 4C
- 381 Broadway Unit 1B
- 16 Park Hill Terrace
- 500 Town Green Dr
