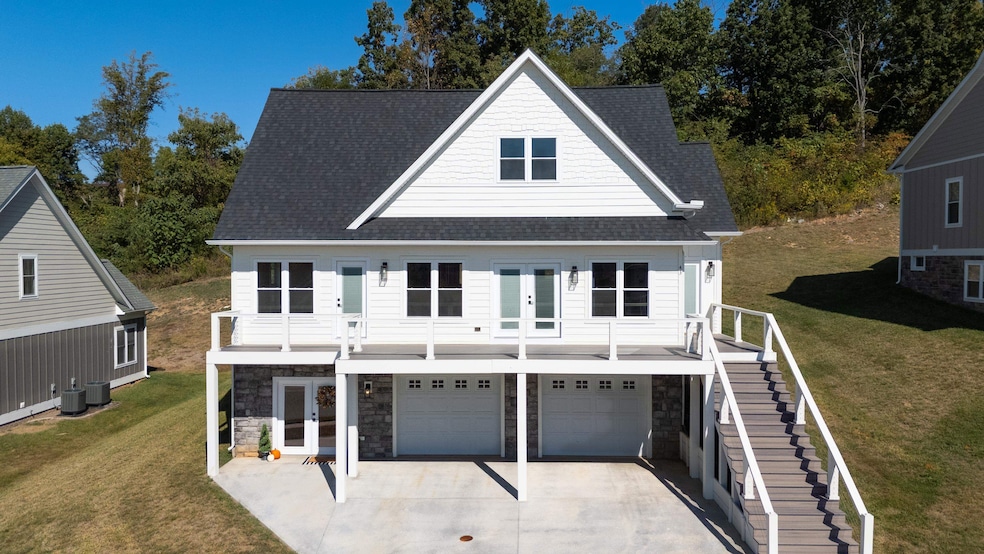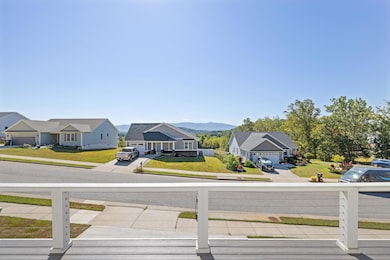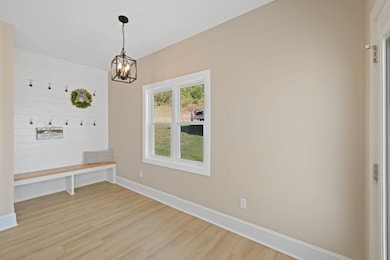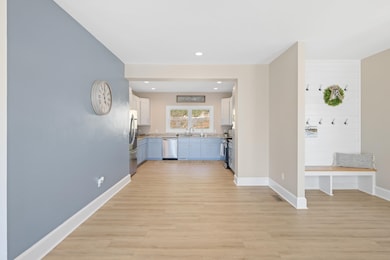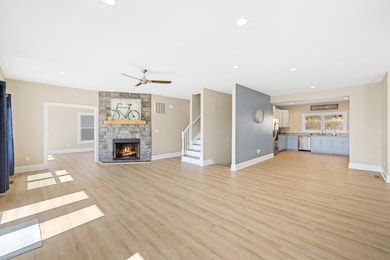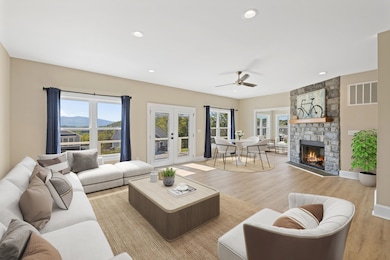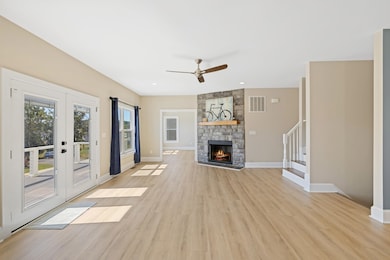43 Mcilwee Ln Staunton, VA 24401
Estimated payment $2,763/month
Highlights
- Sitting Area In Primary Bedroom
- Home Office
- Double Vanity
- Vaulted Ceiling
- Front Porch
- Walk-In Closet
About This Home
Dare to be different! With beach house vibes facing the Blue Ridge Mountains, this creative showpiece offers views that will have you seeing BLUE all day long. Spanning over 3,500 sq ft over 3 levels, there’s room for everyone. The ground floor includes a family room, oversized garage (almost 3-car!), and full bath. The second level is entertainment central—open layout with stacked-stone fireplace, gourmet kitchen with stainless & quartz, and access to a huge Trex deck overlooking the mountains. The primary suite connects to a sunny home office or nursery. Upstairs, 3 large bedrooms crown the home. All this in Gladiator Country, Riverheads Schools. One-of-a-kind living!
Listing Agent
CHARITY COX
LONG & FOSTER REAL ESTATE INC STAUNTON/WAYNESBORO License #225070176 Listed on: 09/19/2025
Home Details
Home Type
- Single Family
Est. Annual Taxes
- $2,113
Year Built
- Built in 2022
Lot Details
- 0.27 Acre Lot
- Zoning described as SF Single Family Residential
Parking
- 2 Car Garage
- Basement Garage
- Front Facing Garage
- Garage Door Opener
Home Design
- Block Foundation
- HardiePlank Siding
- Stone Siding
- Stick Built Home
Interior Spaces
- 2-Story Property
- Vaulted Ceiling
- Recessed Lighting
- Gas Log Fireplace
- Vinyl Clad Windows
- Tilt-In Windows
- Window Screens
- Entrance Foyer
- Home Office
- Washer and Dryer Hookup
Kitchen
- Gas Range
- Microwave
- Dishwasher
Bedrooms and Bathrooms
- Sitting Area In Primary Bedroom
- 4 Bedrooms | 1 Primary Bedroom on Main
- Walk-In Closet
- Double Vanity
Outdoor Features
- Front Porch
Schools
- Riverheads Elementary And Middle School
- Riverheads High School
Utilities
- Forced Air Heating and Cooling System
- Heat Pump System
- Underground Utilities
Community Details
- Walnut Ridge Subdivision
Listing and Financial Details
- Assessor Parcel Number 082E-1-40
Map
Home Values in the Area
Average Home Value in this Area
Property History
| Date | Event | Price | List to Sale | Price per Sq Ft |
|---|---|---|---|---|
| 11/18/2025 11/18/25 | Pending | -- | -- | -- |
| 11/14/2025 11/14/25 | Price Changed | $2,800 | 0.0% | $1 / Sq Ft |
| 11/13/2025 11/13/25 | Price Changed | $489,900 | 0.0% | $136 / Sq Ft |
| 10/26/2025 10/26/25 | For Rent | $2,900 | 0.0% | -- |
| 09/19/2025 09/19/25 | For Sale | $510,000 | -- | $142 / Sq Ft |
Source: Charlottesville Area Association of REALTORS®
MLS Number: 669245
- 17 Mcilwee Ln
- 8 Mcilwee Ln
- 448 Stuarts Draft Hwy
- 0 Chestnut Ridge Rd Unit VAAG2000440
- TBD Stuarts Draft Hwy
- 3165 Old Greenville Rd
- 87 Indian Ridge Rd
- 77 Main St
- 2035 Cold Springs Rd
- 0 Branch Ln
- 2886 Cold Springs Rd
- 598 Broadhead School Rd
- TBD Horseshoe Hollow
- 47 Blue Jay Nest
- TBD Cold Springs Rd
- tbd Kaolin Spring Ln
- 2062 Middlebrook Rd
- 1800 Stuarts Draft Hwy
- 127 Kaolin Spring Ln
- 000 Stuarts Draft Hwy
