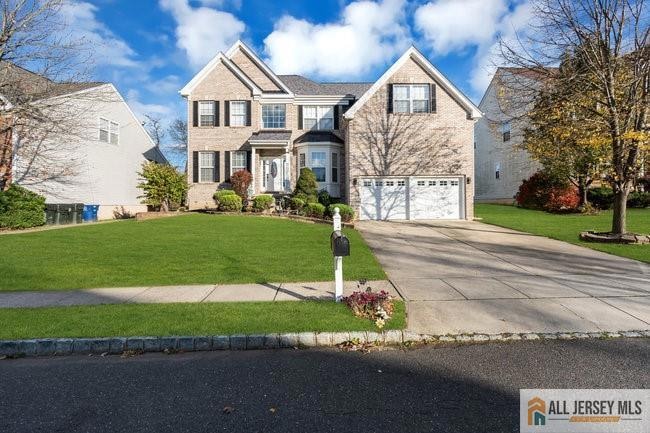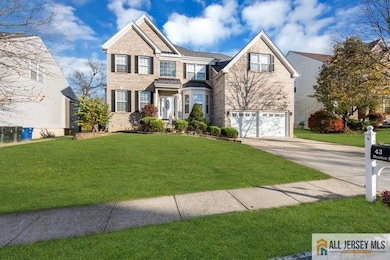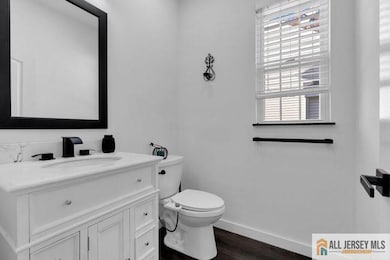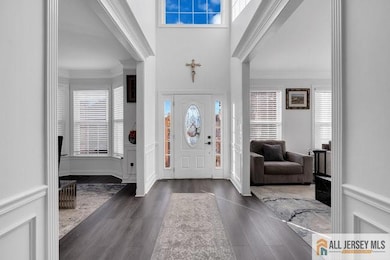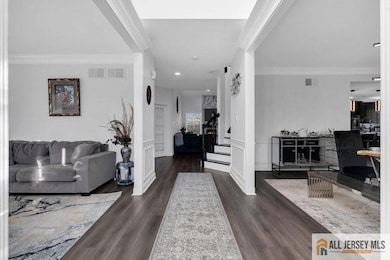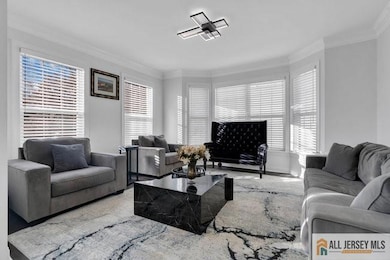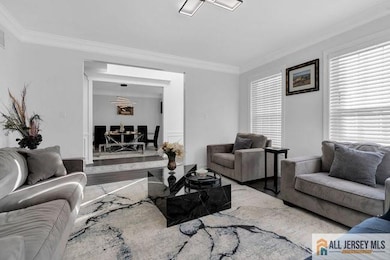43 Meadow Run Rd Bordentown, NJ 08505
Estimated payment $6,260/month
Highlights
- Sitting Area In Primary Bedroom
- Cathedral Ceiling
- Granite Countertops
- Colonial Architecture
- 1 Fireplace
- Walk-In Pantry
About This Home
Welcome to this sunny and bright, fully renovated 4-bedroom, 3.5-bathroom home. One of the biggest models at this development offering modern elegance, spacious living, and exceptional functionality. Step inside to an open and inviting floor plan filled with natural light. This home features a dramatic two-story family room and high ceilings throughout, creating a grand and open feel. The stunning gourmet kitchen is a showstopper, featuring two oversized islands, sleek ZLINE stainless steel appliances, a walk-in pantry, and ample cabinet spaceperfect for cooking, hosting, and gathering. The first floor also includes a dedicated office, ideal for working from home, and a beautiful sunroom with a wet bar, seamlessly connected to the kitchen. Glass doors lead out to the private, fully fenced backyard, complete with a paver patio, offering the perfect setting for outdoor dining, relaxation, or entertaining. Upstairs, the luxurious primary suite is a true retreat, featuring a spacious sitting area and three generous closets for exceptional storage. The finished basement, almost 2000 sq ft, expands your living space even further, boasting two additional rooms, a full bathroom, and double-door walk-up stairs to the backyardmaking it an excellent space for guests, a gym, recreation room, or parties with easy indoor/outdoor flow. Newer roof in July 2023, and new hot water heater. Prime location! Minutes from four major highwaysRoute 130, I-195, I-295, and the NJ Turnpikemaking commuting and travel incredibly convenient. This home blends comfort, style, and functionall in one perfect package. Grass has been digitally enhanced. A must-see!
Home Details
Home Type
- Single Family
Est. Annual Taxes
- $15,983
Year Built
- Built in 2006
Lot Details
- 7,741 Sq Ft Lot
Parking
- 2 Car Attached Garage
- Side by Side Parking
- Open Parking
Home Design
- Colonial Architecture
- Asphalt Roof
Interior Spaces
- 3,562 Sq Ft Home
- 2-Story Property
- Wet Bar
- Central Vacuum
- Cathedral Ceiling
- Ceiling Fan
- 1 Fireplace
- Blinds
- Entrance Foyer
- Family Room
- Living Room
- Formal Dining Room
- Library
- Utility Room
- Laundry Room
Kitchen
- Eat-In Galley Kitchen
- Walk-In Pantry
- Self-Cleaning Oven
- Range
- Recirculated Exhaust Fan
- Dishwasher
- Kitchen Island
- Granite Countertops
Bedrooms and Bathrooms
- 4 Bedrooms
- Sitting Area In Primary Bedroom
- Walk-In Closet
- Primary Bathroom is a Full Bathroom
- Dual Sinks
Finished Basement
- Exterior Basement Entry
- Bedroom in Basement
- Finished Basement Bathroom
- Basement Storage
- Natural lighting in basement
Utilities
- Forced Air Heating and Cooling System
- Vented Exhaust Fan
- Underground Utilities
- Gas Water Heater
Community Details
- Association fees include maintenance fee, snow removal
- Preserve/Mdw Run Subdivision
Map
Home Values in the Area
Average Home Value in this Area
Tax History
| Year | Tax Paid | Tax Assessment Tax Assessment Total Assessment is a certain percentage of the fair market value that is determined by local assessors to be the total taxable value of land and additions on the property. | Land | Improvement |
|---|---|---|---|---|
| 2025 | $15,983 | $432,800 | $61,000 | $371,800 |
| 2024 | $14,581 | $432,800 | $61,000 | $371,800 |
| 2023 | $14,581 | $432,800 | $61,000 | $371,800 |
| 2022 | $14,720 | $432,800 | $61,000 | $371,800 |
| 2021 | $15,447 | $432,800 | $61,000 | $371,800 |
| 2020 | $15,425 | $432,800 | $61,000 | $371,800 |
| 2019 | $15,144 | $432,800 | $61,000 | $371,800 |
| 2018 | $14,949 | $432,800 | $61,000 | $371,800 |
| 2017 | $15,138 | $452,300 | $61,000 | $391,300 |
| 2016 | $14,795 | $452,300 | $61,000 | $391,300 |
| 2015 | $14,478 | $452,300 | $61,000 | $391,300 |
| 2014 | $13,827 | $452,300 | $61,000 | $391,300 |
Property History
| Date | Event | Price | List to Sale | Price per Sq Ft |
|---|---|---|---|---|
| 11/08/2025 11/08/25 | For Sale | $935,000 | -- | $262 / Sq Ft |
Purchase History
| Date | Type | Sale Price | Title Company |
|---|---|---|---|
| Deed | $534,935 | First American Title Ins Co | |
| Deed | $534,900 | -- |
Mortgage History
| Date | Status | Loan Amount | Loan Type |
|---|---|---|---|
| Previous Owner | $210,000 | Purchase Money Mortgage |
Source: All Jersey MLS
MLS Number: 2660810M
APN: 04-00138-06-00135
- 54 Meadow Run Rd
- 62 Meadow Run Rd
- 66 Seneca Ln
- 116 Hedding Rd
- 205 2nd St
- 218 Front St
- 2329 Old York Rd
- 2334 Old York Rd
- 0 Monika Way Unit NJBL2096290
- 12 E Burlington St
- 46 W Constitution Dr
- 136 2nd St
- 26 Kennebec Ct Unit 22
- 4 Deerfield Ct Unit 22121
- 3 Exeter Ct Unit 22137
- 29 Courtland St
- 26 Exeter Ct Unit 22160
- 51 Mary St
- 11 Fairfax Ct Unit 22172
- 16 Thompson St
- 9000 Lyla Way
- 500 Bluff View Cir
- 2 W Chestnut St
- 374 Farnsworth Ave
- 46-48 Georgetown Rd
- 30 E Union St
- 144 Farnsworth Ave Unit . 2
- 218 Elizabeth St Unit 1
- 12 Orchard Ln
- 149 2nd Ave
- 601 Park St
- 272 Ward Ave
- 406 Arnold Dr
- 38 River Bank Dr
- 710 Hwy 206
- 174 Birch Hollow Dr Unit 174
- 816 East Dr
- 8000 Bowery Ln
- 57 Greenbrook Dr
- 95 Cedar Ln
