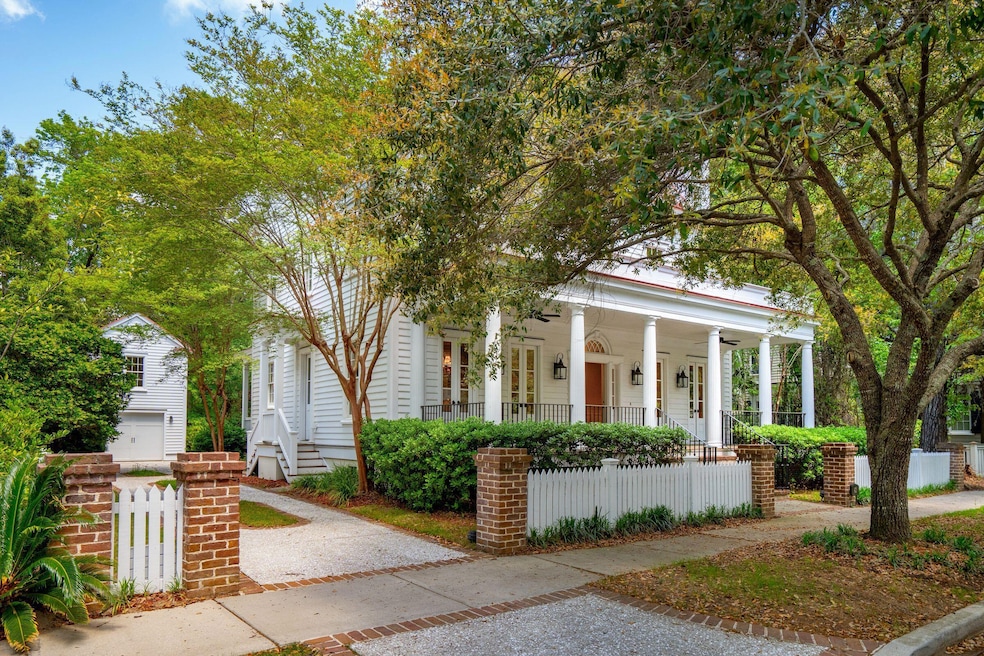43 Montrose Rd Mount Pleasant, SC 29464
l'On NeighborhoodEstimated payment $15,923/month
Highlights
- Boat Ramp
- Fitness Center
- Deck
- James B. Edwards Elementary School Rated A
- Finished Room Over Garage
- Traditional Architecture
About This Home
Elegant home located in I'On, one of Charleston's most sought-after neighborhoods. This traditional-style three story home offers a blend of classic charm and modern luxury. The home was proudly featured in Charleston Home + Design showcasing its keen design and luxurious features. 43 Montrose features beautiful, reclaimed heart pine flooring and extensive crown molding. The gourmet kitchen boasts high-end professional-grade appliances, a built-in espresso machine, and a dual-temperature wine fridge. The formal dining and living rooms are thoughtfully designed for both sophistication and comfort. The cozy family room features a fireplace and a built-in surround sound system, with speakers throughout the home. The spacious backyard is designed with the potential to add a pool. The propertyalso includes a detached one-car garage with a charming guest house above, perfect for weekend visitors.
Home Details
Home Type
- Single Family
Est. Annual Taxes
- $16,978
Year Built
- Built in 2009
Lot Details
- 9,148 Sq Ft Lot
- Interior Lot
- Level Lot
- Irrigation
HOA Fees
- $150 Monthly HOA Fees
Parking
- 1 Car Garage
- Finished Room Over Garage
- Off-Street Parking
Home Design
- Traditional Architecture
- Metal Roof
- Wood Siding
Interior Spaces
- 4,031 Sq Ft Home
- 2-Story Property
- Crown Molding
- Smooth Ceilings
- High Ceiling
- Ceiling Fan
- Stubbed Gas Line For Fireplace
- Entrance Foyer
- Family Room with Fireplace
- Separate Formal Living Room
- Formal Dining Room
- Crawl Space
- Laundry Room
Kitchen
- Eat-In Kitchen
- Built-In Electric Oven
- Gas Cooktop
- Microwave
- Dishwasher
- Kitchen Island
- Disposal
Flooring
- Carpet
- Ceramic Tile
Bedrooms and Bathrooms
- 5 Bedrooms
- Dual Closets
- Walk-In Closet
Outdoor Features
- Deck
- Front Porch
Schools
- James B Edwards Elementary School
- Moultrie Middle School
- Lucy Beckham High School
Utilities
- Central Air
- Heat Pump System
Community Details
Overview
- Club Membership Available
- Ion Subdivision
Recreation
- Boat Ramp
- Boat Dock
- Tennis Courts
- Fitness Center
- Community Pool
- Park
- Trails
Map
Home Values in the Area
Average Home Value in this Area
Tax History
| Year | Tax Paid | Tax Assessment Tax Assessment Total Assessment is a certain percentage of the fair market value that is determined by local assessors to be the total taxable value of land and additions on the property. | Land | Improvement |
|---|---|---|---|---|
| 2024 | $16,978 | $68,020 | $0 | $0 |
| 2023 | $16,978 | $68,020 | $0 | $0 |
| 2022 | $15,648 | $68,020 | $0 | $0 |
| 2021 | $15,638 | $68,020 | $0 | $0 |
| 2020 | $15,418 | $68,020 | $0 | $0 |
| 2019 | $13,990 | $59,150 | $0 | $0 |
| 2017 | $13,448 | $59,150 | $0 | $0 |
| 2016 | $12,961 | $59,150 | $0 | $0 |
| 2015 | $12,324 | $59,150 | $0 | $0 |
| 2014 | $11,035 | $0 | $0 | $0 |
| 2011 | -- | $0 | $0 | $0 |
Property History
| Date | Event | Price | Change | Sq Ft Price |
|---|---|---|---|---|
| 08/26/2025 08/26/25 | Price Changed | $2,695,000 | -2.0% | $669 / Sq Ft |
| 05/29/2025 05/29/25 | Price Changed | $2,750,000 | -1.6% | $682 / Sq Ft |
| 04/15/2025 04/15/25 | For Sale | $2,795,000 | -- | $693 / Sq Ft |
Purchase History
| Date | Type | Sale Price | Title Company |
|---|---|---|---|
| Quit Claim Deed | -- | Weeks & Irvine Llc | |
| Quit Claim Deed | -- | None Listed On Document | |
| Quit Claim Deed | -- | -- | |
| Deed | $162,000 | -- |
Source: CHS Regional MLS
MLS Number: 25010384
APN: 535-06-00-741
- 23 Robert Mills Cir
- 28 Robert Mills Cir
- 41 Jane Jacobs St
- 18 Fernandina St
- 652 E Hobcaw Dr
- 34 Frogmore Rd
- 22 Frogmore Rd
- 110 W Shipyard Rd
- 499 Lackland Ct
- 121 W Shipyard Rd
- 19 Mobile St
- 31 John Galt Way
- 340 Molasses Ln
- 26 Saturday Rd
- 74 Hospitality St
- 12 Leeann Ln
- 375 Seewee Cir
- 155 Ionsborough St
- 510 Traders Alley
- 183 Civitas St
- 178 Heritage Cir
- 411 Carriage Ln Unit S1
- 800 Runaway Bay Dr
- 942 Beresford Ct Unit D
- 946 Beresford Ct Unit B
- 301 Seaport Ln
- 983 Bay Tree Cir Unit B
- 985 Bay Tree Cir Unit C
- 637 Baytree Ct
- 553 Cooper Village Ln
- 630 Baytree Ct
- 953 Cottingham Dr
- 363 Spoonbill Ln Unit C
- 690 Pelzer Dr
- 997 Johnnie Dodds Blvd
- 1175 Mathis Ferry Rd
- 236 Alexandra Dr
- 304 Wingo Way
- 669 Palisades Dr
- 1055 Hunters Trace







