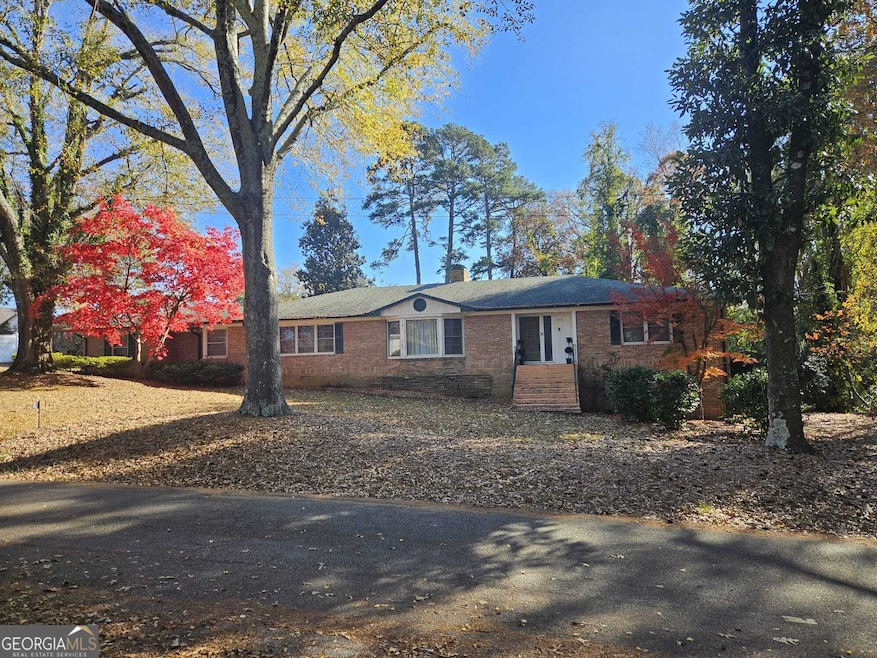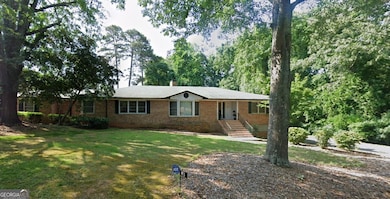43 Mountain View Dr Toccoa, GA 30577
Estimated payment $1,584/month
Highlights
- Tennis Courts
- 2-Story Property
- Wood Flooring
- City View
- Partially Wooded Lot
- Main Floor Primary Bedroom
About This Home
Please email hardmanhomeshelp@gmail.com to request a showing. This spacious home in a quiet Toccoa neighborhood offers the perfect canvas for your next renovation project-whether you're an investor seeking value-add potential or a homeowner ready to personalize your space. With a unique floor plan, classic details, and functional layout, this home is full of character and opportunity. The main level includes a kitchen with breakfast area, formal dining space, and two living areas, one of which features a sunken den perfect for relaxing or hosting. Handcrafted original doors, wood floors, wainscoting in the hallway, and vintage charm carry throughout the home. A Jack-and-Jill bathroom connects additional bedrooms, and a breezeway adds flexibility between the breakfast nook and secondary bedroom wing. The primary suite includes a garden tub, separate shower, and wood flooring, while another en-suite bed and bath just past the den provides ideal guest accommodations. The pantry and dedicated laundry room offer convenience and storage. Downstairs, you'll find a finished basement with a wet bar, half bath, and extra space for a man cave, gym, or storage. A sliding door opens to a small concrete patio, and the home includes a crawl space with sump pump for added functionality. Exterior highlights include: an extended driveway, carport with adjacent storage, lower parking pad, gas-burning lamp posts, and a built-in party bench to enjoy the peaceful setting. Additional features include: a 4-point security camera system, a tennis court, basketball court and potential for cosmetic upgrades throughout, making this a strong remodel candidate with room to build equity. This one has all the bones-schedule your showing today and bring your vision to life!
Home Details
Home Type
- Single Family
Est. Annual Taxes
- $3,205
Year Built
- Built in 1956 | Remodeled
Lot Details
- 1.27 Acre Lot
- Back Yard Fenced
- Level Lot
- Partially Wooded Lot
Home Design
- 2-Story Property
- Brick Exterior Construction
Interior Spaces
- 3,792 Sq Ft Home
- Bookcases
- 1 Fireplace
- Family Room
- Den
- City Views
- Finished Basement
- Crawl Space
- Laundry Room
Kitchen
- Breakfast Area or Nook
- Walk-In Pantry
- Built-In Oven
- Cooktop
- Microwave
- Dishwasher
Flooring
- Wood
- Carpet
- Laminate
- Tile
Bedrooms and Bathrooms
- 4 Main Level Bedrooms
- Primary Bedroom on Main
- 4 Full Bathrooms
- Double Vanity
- Soaking Tub
Parking
- Carport
- Parking Pad
- Side or Rear Entrance to Parking
Outdoor Features
- Tennis Courts
Location
- Property is near schools
- Property is near shops
Schools
- Toccoa Elementary School
- Stephens County Middle School
- Stephens County High School
Utilities
- Cooling Available
- Heating Available
Community Details
- No Home Owners Association
Map
Home Values in the Area
Average Home Value in this Area
Tax History
| Year | Tax Paid | Tax Assessment Tax Assessment Total Assessment is a certain percentage of the fair market value that is determined by local assessors to be the total taxable value of land and additions on the property. | Land | Improvement |
|---|---|---|---|---|
| 2024 | $3,445 | $98,343 | $7,420 | $90,923 |
| 2023 | $2,181 | $91,613 | $7,420 | $84,193 |
| 2022 | $2,530 | $86,993 | $7,420 | $79,573 |
| 2021 | $2,460 | $80,681 | $7,420 | $73,261 |
| 2020 | $2,474 | $80,336 | $7,420 | $72,916 |
| 2019 | $2,484 | $80,336 | $7,420 | $72,916 |
| 2018 | $2,484 | $80,336 | $7,420 | $72,916 |
| 2017 | $2,531 | $80,575 | $7,420 | $73,155 |
| 2016 | $2,492 | $80,575 | $7,420 | $73,154 |
| 2015 | $2,597 | $80,201 | $7,420 | $72,780 |
| 2014 | $2,640 | $80,201 | $7,420 | $72,781 |
| 2013 | -- | $80,940 | $7,420 | $73,520 |
Property History
| Date | Event | Price | List to Sale | Price per Sq Ft |
|---|---|---|---|---|
| 10/28/2025 10/28/25 | For Sale | $249,999 | 0.0% | $66 / Sq Ft |
| 08/07/2025 08/07/25 | For Sale | $249,999 | 0.0% | $66 / Sq Ft |
| 08/03/2025 08/03/25 | Pending | -- | -- | -- |
| 07/31/2025 07/31/25 | Off Market | $249,999 | -- | -- |
| 07/22/2025 07/22/25 | Price Changed | $249,999 | -16.7% | $66 / Sq Ft |
| 06/24/2025 06/24/25 | Price Changed | $299,999 | -7.7% | $79 / Sq Ft |
| 06/06/2025 06/06/25 | For Sale | $324,999 | -- | $86 / Sq Ft |
Purchase History
| Date | Type | Sale Price | Title Company |
|---|---|---|---|
| Deed | -- | -- | |
| Deed | $169,900 | -- |
Source: Georgia MLS
MLS Number: 10538167
APN: T26-100
- 171 Quail Forest Cir
- 0 Hillendale Dr Unit 7660500
- 0 Hillendale Dr Unit 10618602
- 1168 Rosedale St
- 1222 E Tugalo St
- 249 Hillcrest Dr
- 73 Ridgeview Heights
- 84 Oak Creek Cir
- 0 Moreland Dr Unit 10565201
- 45 Hayes St
- 43 Pauline St
- 148 Moreland Dr
- 50 Green Hill Place
- 139 Myrtle St
- 17 Summerhill Dr
- 31 Craig St
- 0 Hwy 17 Alt Unit 10577119
- 811 Prather Bridge Rd
- 124 Mitchell St
- 178 Mitchell St
- 151 Highway 123 Unit 153
- 119 Park St Unit 119
- 35 Taylor St
- 208 Stephen Dr Unit 208
- 202 Henderson Falls Rd
- 66 Spring St W
- 55 Nottingham Trail
- 153 Hwy 123
- 723 Shorewood Cir Unit ID1302834P
- 204 Lake Breeze Ln Unit ID1302827P
- 410 Dogwood Ln Unit ID1302821P
- 334 Dogwood Ln Unit ID1302839P
- 683 Grant St
- 130 Cameron Cir
- 643 Washington St
- 191 Bent Twig Dr
- 728 Us-441 Bus Hwy
- 192 Summit St
- 149 Sierra Vista Cir
- 703 Hyde Park Ln


