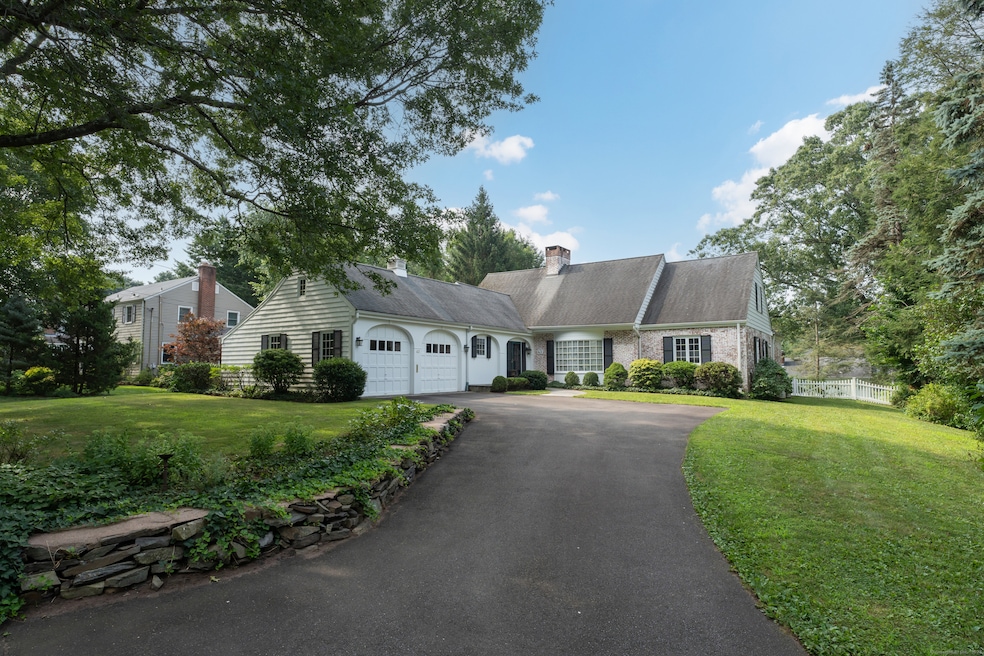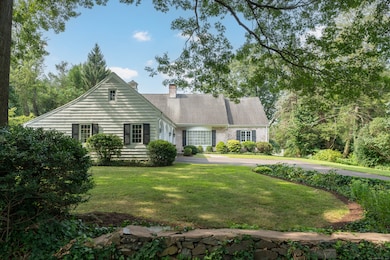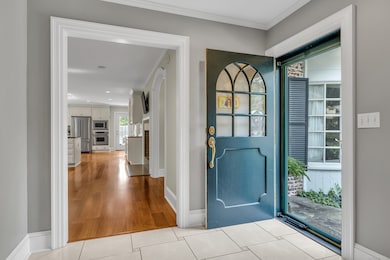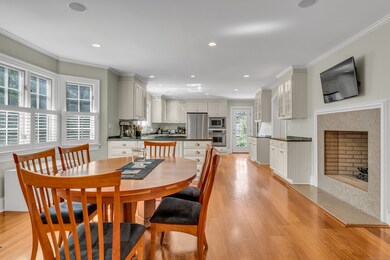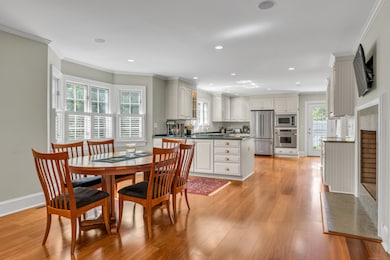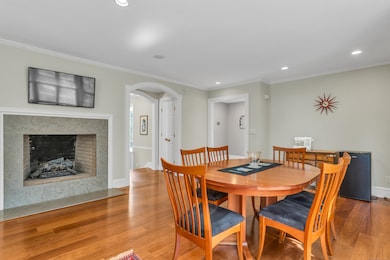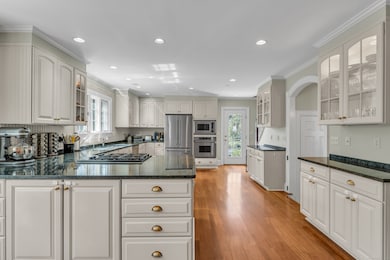43 Mulberry Hill Hamden, CT 06517
Estimated payment $5,830/month
Highlights
- Cape Cod Architecture
- 1 Fireplace
- Tankless Water Heater
- Field Elementary School Rated A-
- Soaking Tub
- Central Air
About This Home
This beautifully renovated home blends classic charm with modern convenience. Situated on nearly half an acre, this property offers both space and comfort in an unbeatable location just minutes from Yale University, parks (East Rock, Edgerton, etc), country clubs, restaurants and more. Step inside the light-filled foyer and discover a generously sized sitting room / gourmet kitchen combo. The fireplace is double-sided, offering a cozy, warm ambiance on the kitchen side and the living room side. Take just two steps down to enter the open concept living room and dining room which opens to a lovely patio and backyard, perfect for entertaining or quiet outdoor enjoyment. Adjacent to this room is a stunning main-level primary suite. This retreat boasts a luxurious bathroom with an oversized soaking tub, and an enormous walk-in closet - a true haven for relaxation and comfort. Upstairs you'll find two additional generously sized bedrooms. Bedroom #2 has a built-in desk, bookshelves and its own full bathroom. Given the size of this bedroom, it would be easy to transform it into another primary bedroom. Bedroom #3 has access to the full modern bathroom in the hallway which has a shower and tub combo. Want a fourth or even fifth bedroom? There are options to make that happen. There's also an enormous unfinished basement with high ceilings. Don't miss this opportunity and make your appointment today!
Listing Agent
Pearce Real Estate Brokerage Phone: (703) 966-9251 License #RES.0805829 Listed on: 09/02/2025

Home Details
Home Type
- Single Family
Est. Annual Taxes
- $22,430
Year Built
- Built in 1950
Lot Details
- 0.45 Acre Lot
- Property is zoned R4
Parking
- 2 Car Garage
Home Design
- Cape Cod Architecture
- Brick Exterior Construction
- Concrete Foundation
- Asphalt Shingled Roof
- Masonry Siding
Interior Spaces
- 3,844 Sq Ft Home
- 1 Fireplace
- Unfinished Basement
- Basement Fills Entire Space Under The House
- Gas Cooktop
- Laundry on main level
Bedrooms and Bathrooms
- 3 Bedrooms
- Soaking Tub
Schools
- Ridge Hill Elementary School
- Hamden High School
Utilities
- Central Air
- Heating System Uses Natural Gas
- Tankless Water Heater
Listing and Financial Details
- Assessor Parcel Number 1133114
Map
Home Values in the Area
Average Home Value in this Area
Tax History
| Year | Tax Paid | Tax Assessment Tax Assessment Total Assessment is a certain percentage of the fair market value that is determined by local assessors to be the total taxable value of land and additions on the property. | Land | Improvement |
|---|---|---|---|---|
| 2025 | $30,789 | $593,460 | $146,790 | $446,670 |
| 2024 | $21,056 | $378,630 | $103,880 | $274,750 |
| 2023 | $21,347 | $378,630 | $103,880 | $274,750 |
| 2022 | $21,006 | $378,630 | $103,880 | $274,750 |
| 2021 | $19,855 | $378,630 | $103,880 | $274,750 |
| 2020 | $19,758 | $380,100 | $195,160 | $184,940 |
| 2019 | $18,572 | $380,100 | $195,160 | $184,940 |
| 2018 | $18,230 | $380,100 | $195,160 | $184,940 |
| 2017 | $17,203 | $380,100 | $195,160 | $184,940 |
| 2016 | $17,241 | $380,100 | $195,160 | $184,940 |
| 2015 | $13,392 | $327,670 | $153,930 | $173,740 |
| 2014 | $13,084 | $327,670 | $153,930 | $173,740 |
Property History
| Date | Event | Price | List to Sale | Price per Sq Ft | Prior Sale |
|---|---|---|---|---|---|
| 10/13/2025 10/13/25 | Price Changed | $750,000 | -6.3% | $195 / Sq Ft | |
| 09/04/2025 09/04/25 | For Sale | $800,000 | +44.9% | $208 / Sq Ft | |
| 10/25/2016 10/25/16 | Sold | $552,250 | -2.3% | $174 / Sq Ft | View Prior Sale |
| 09/27/2016 09/27/16 | Pending | -- | -- | -- | |
| 09/07/2016 09/07/16 | Price Changed | $565,000 | -4.9% | $178 / Sq Ft | |
| 03/28/2016 03/28/16 | For Sale | $594,000 | -- | $188 / Sq Ft |
Purchase History
| Date | Type | Sale Price | Title Company |
|---|---|---|---|
| Warranty Deed | $552,250 | -- | |
| Warranty Deed | $612,500 | -- |
Mortgage History
| Date | Status | Loan Amount | Loan Type |
|---|---|---|---|
| Open | $200,000 | Purchase Money Mortgage | |
| Previous Owner | $227,277 | No Value Available | |
| Previous Owner | $350,000 | No Value Available |
Source: SmartMLS
MLS Number: 24122012
APN: HAMD-002230-000227
- 51 Hepburn Rd
- 37 Quaker Rd
- 207 Franklin Rd
- 317 Franklin Rd
- 170 Corbin Rd
- 2390 State St Unit 7D
- 60 Allene Dr
- 19 Armory St
- 64 Blake Rd
- 33 Mather St
- 520 Hartford Turnpike
- 90 Heloise St
- 133 Blake Rd
- 2022 Whitney Ave
- 410 Waite St
- 1412 Whitney Ave Unit J1
- 1414 Whitney Ave Unit E2
- 15 Smith Dr
- 49 Edgecomb St
- 131 Clifford St
- 1199 Whitney Ave
- 1070 Whitney Ave
- 1070 Whitney Ave Unit 2
- 85 Putnam Ave
- 69 Webb St Unit 3
- 10 Walden St Unit 2
- 1730 State St Unit 302
- 283 Ogden St
- 1700 State St Unit 1
- 703 Whitney Ave
- 116 Morse St
- 682 Whitney Ave Unit 4
- 682 Whitney Ave Unit 4
- 649 Newhall St Unit 3
- 65 Spring Garden St
- 959 Winchester Ave
- 452 Newhall St
- 590 Whitney Ave Unit 2
- 590 Whitney Ave Unit 3
- 37 Harmon St
