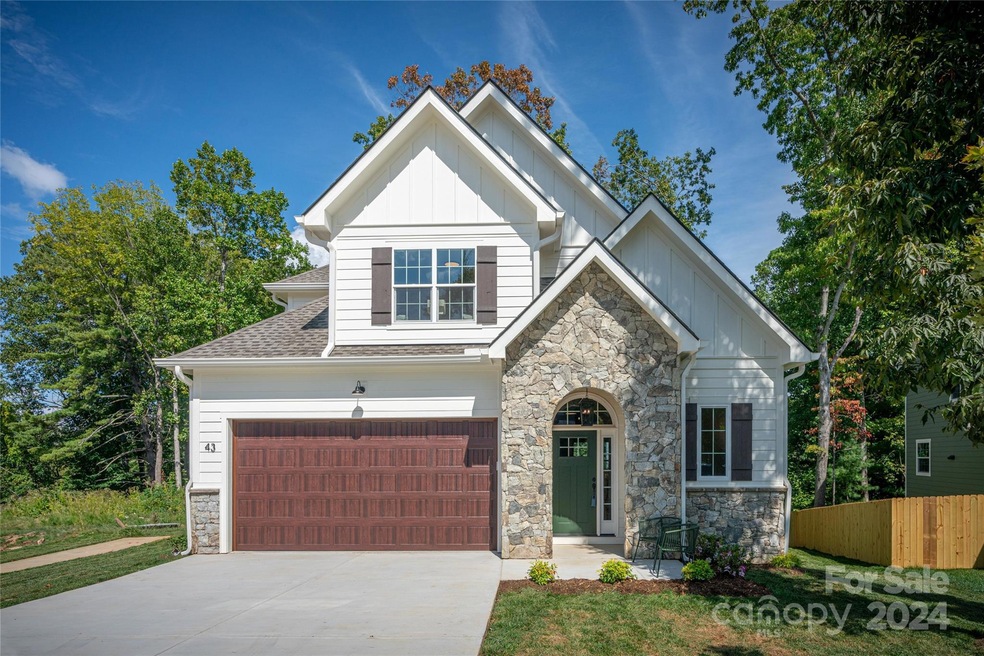
Highlights
- New Construction
- Open Floorplan
- Wooded Lot
- T.C. Roberson High School Rated A
- Deck
- Arts and Crafts Architecture
About This Home
As of December 2024This home offers style and comfort. It sits in a cul-de-sac community with no through traffic. Inside, you're greeted by a spacious layout with an elegant interior trim package that speaks of its quality build. The abundant living area boasts large rooms, including a computer nook ideal for todays remote work needs. This home features hard-wired internet in each room, ensuring connectivity throughout. The kitchen is a culinary delight with black stainless steel appliances and a walk-in pantry, complemented by beautiful built-ins adding practicality to the space. You are sure to love the oversized rear deck with beautiful tongue-and-groove ceiling, where one can enjoy privacy or entertain guests amidst the backdrop of the natural landscape. Feel safety and convenience with sidewalks and street lights enhancing your outdoor time. Shopping, dining, and entertainment are five minutes away. Jake Rusher Park is walking distance. This beauty is located in the TC Roberson School District.
Last Agent to Sell the Property
Premier Sotheby’s International Realty Brokerage Phone: 828-215-0393 License #284973 Listed on: 09/19/2024

Home Details
Home Type
- Single Family
Est. Annual Taxes
- $758
Year Built
- Built in 2024 | New Construction
Lot Details
- Partially Fenced Property
- Level Lot
- Wooded Lot
- Property is zoned RS4
HOA Fees
- $60 Monthly HOA Fees
Parking
- 2 Car Attached Garage
- Garage Door Opener
- Driveway
Home Design
- Arts and Crafts Architecture
- Stone Siding
- Hardboard
- Stucco
Interior Spaces
- 2-Story Property
- Open Floorplan
- Wired For Data
- Built-In Features
- Entrance Foyer
- Great Room with Fireplace
- Crawl Space
- Laundry Room
Kitchen
- Gas Oven
- Gas Range
- Microwave
- Dishwasher
- Kitchen Island
- Disposal
Flooring
- Tile
- Vinyl
Bedrooms and Bathrooms
- 4 Bedrooms
- Walk-In Closet
Outdoor Features
- Deck
- Covered patio or porch
Schools
- Estes/Koontz Elementary School
- Charles T Koontz Middle School
- T.C. Roberson High School
Utilities
- Central Heating and Cooling System
- Cable TV Available
Community Details
- Ipm Association, Phone Number (828) 650-6875
- Built by Contact Agent for Info
- Legacy Park Subdivision
- Mandatory home owners association
Listing and Financial Details
- Assessor Parcel Number 9654270864
Ownership History
Purchase Details
Home Financials for this Owner
Home Financials are based on the most recent Mortgage that was taken out on this home.Similar Homes in the area
Home Values in the Area
Average Home Value in this Area
Purchase History
| Date | Type | Sale Price | Title Company |
|---|---|---|---|
| Warranty Deed | $750,000 | None Listed On Document | |
| Warranty Deed | $750,000 | None Listed On Document |
Mortgage History
| Date | Status | Loan Amount | Loan Type |
|---|---|---|---|
| Open | $190,000 | New Conventional | |
| Closed | $190,000 | New Conventional |
Property History
| Date | Event | Price | Change | Sq Ft Price |
|---|---|---|---|---|
| 12/12/2024 12/12/24 | Sold | $750,000 | 0.0% | $323 / Sq Ft |
| 10/28/2024 10/28/24 | Pending | -- | -- | -- |
| 09/19/2024 09/19/24 | For Sale | $750,000 | -- | $323 / Sq Ft |
Tax History Compared to Growth
Tax History
| Year | Tax Paid | Tax Assessment Tax Assessment Total Assessment is a certain percentage of the fair market value that is determined by local assessors to be the total taxable value of land and additions on the property. | Land | Improvement |
|---|---|---|---|---|
| 2023 | $758 | $81,800 | $81,800 | $0 |
| 2022 | $729 | $81,800 | $0 | $0 |
Agents Affiliated with this Home
-
E
Seller's Agent in 2024
Eric Attreau
Premier Sotheby’s International Realty
-
G
Buyer's Agent in 2024
Gaia Goldman
Allen Tate/Beverly-Hanks Asheville-Biltmore Park
Map
Source: Canopy MLS (Canopy Realtor® Association)
MLS Number: 4185096
APN: 9654-27-0864-00000
- 15 Myrtle Lee Cove
- 16 Rosscraggon Dr
- 24 Blake Ct
- 13 Rosscraggon Dr
- 99999 Hendersonville Rd
- 68 Mulberry Ct
- 242 Birch Ln
- 104 Southway Garden Rd
- 123 Blake Dr
- 217 Royal Pines Dr
- 235 Royal Pines Dr
- 34 Ravencroft Ln Unit E34
- 38 Ravencroft Ln Unit E
- 33 Ravencroft Ln Unit 33
- 265 Sycamore Dr
- 25 Crestwood Dr
- Lot 33 Cedar Ln
- 101 Carlyle Way
- 215 Cedar Ln
- 20 Phillip Ln






