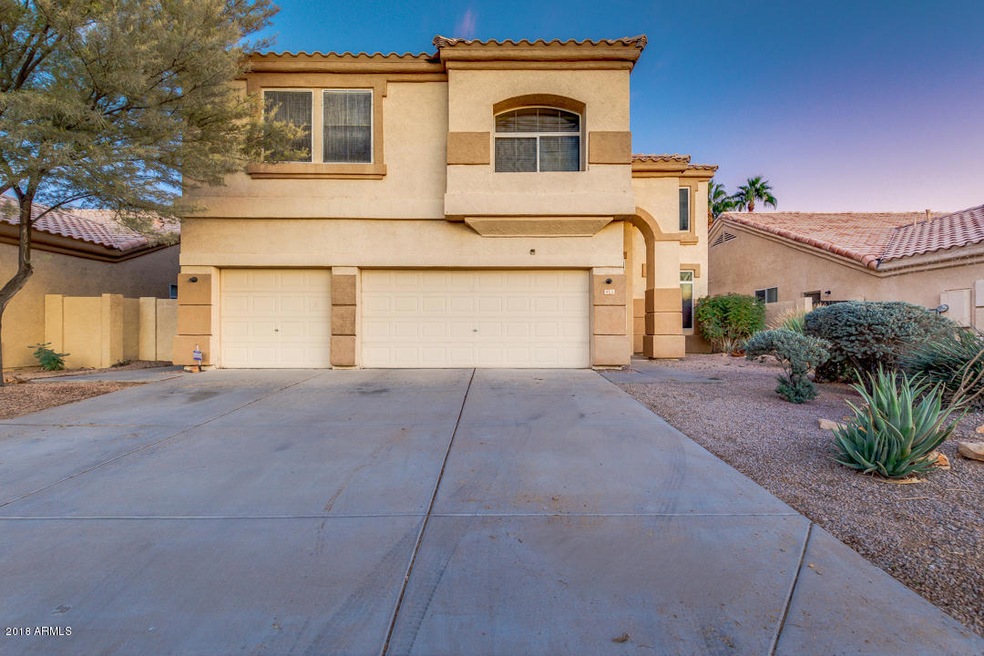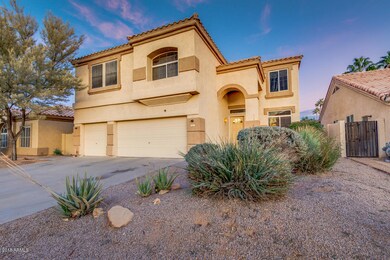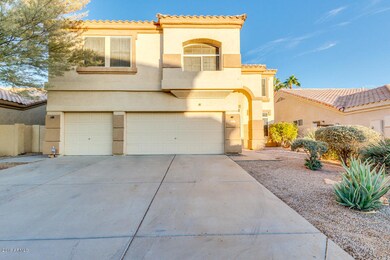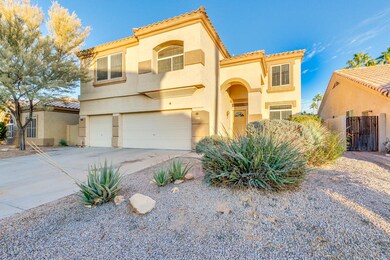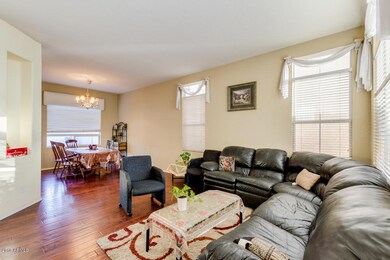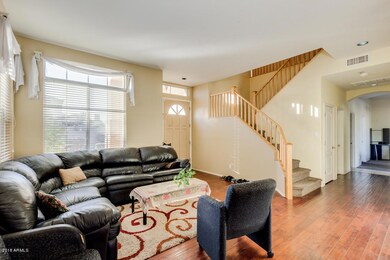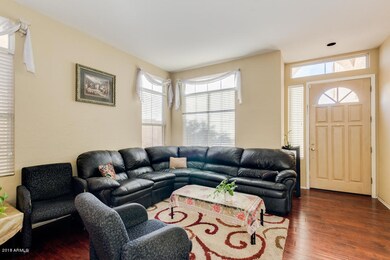
43 N Hobson St Gilbert, AZ 85233
Northwest Gilbert NeighborhoodEstimated Value: $678,000 - $754,000
Highlights
- Private Pool
- Wood Flooring
- Granite Countertops
- Playa Del Rey Elementary School Rated A-
- Santa Barbara Architecture
- Covered patio or porch
About This Home
As of March 2019Incredible 5 bed/4 bath property located in North Shore Community!! Featuring wooden floor in the formal living & dining room, neutral paint through, den great for an office, spacious family room, lots of natural light, and an upstairs bonus room with laminate floor & wine bar. The beautiful kitchen has granite countertops, center island, matching appliances, pantry, and plenty of cabinets. Large master suite is roomy enough for a sitting area and includes full bath, separate tub, step-in shower, dual sinks, and walk-in closet. Gorgeous backyard boast a sparkling blue pool with boulder waterfall, grassy area, and covered patio perfect for a relaxing afternoon. Close to freeway, park, and downtown Gilbert. So much to like!
Last Agent to Sell the Property
Russ Lyon Sotheby's International Realty License #SA659490000 Listed on: 11/28/2018

Home Details
Home Type
- Single Family
Est. Annual Taxes
- $2,351
Year Built
- Built in 1997
Lot Details
- 6,355 Sq Ft Lot
- Desert faces the front of the property
- Block Wall Fence
- Front and Back Yard Sprinklers
- Sprinklers on Timer
- Grass Covered Lot
HOA Fees
- $67 Monthly HOA Fees
Parking
- 3 Car Direct Access Garage
- Garage Door Opener
Home Design
- Santa Barbara Architecture
- Wood Frame Construction
- Tile Roof
- Stucco
Interior Spaces
- 3,089 Sq Ft Home
- 2-Story Property
- Ceiling height of 9 feet or more
- Ceiling Fan
- Double Pane Windows
- ENERGY STAR Qualified Windows
- Solar Screens
Kitchen
- Built-In Microwave
- Kitchen Island
- Granite Countertops
Flooring
- Wood
- Carpet
- Laminate
- Tile
Bedrooms and Bathrooms
- 5 Bedrooms
- Primary Bathroom is a Full Bathroom
- 4 Bathrooms
- Dual Vanity Sinks in Primary Bathroom
- Bathtub With Separate Shower Stall
Pool
- Private Pool
- Fence Around Pool
Outdoor Features
- Covered patio or porch
Schools
- Gilbert Elementary School
- Mesquite Jr High Middle School
- Mesquite High School
Utilities
- Refrigerated Cooling System
- Zoned Heating
- High Speed Internet
- Cable TV Available
Listing and Financial Details
- Tax Lot 16
- Assessor Parcel Number 302-21-595
Community Details
Overview
- Association fees include ground maintenance
- North Shore Communit Association, Phone Number (480) 345-0046
- Built by UDC
- Villages At North Shore Subdivision
Recreation
- Community Playground
- Community Pool
- Bike Trail
Ownership History
Purchase Details
Home Financials for this Owner
Home Financials are based on the most recent Mortgage that was taken out on this home.Purchase Details
Home Financials for this Owner
Home Financials are based on the most recent Mortgage that was taken out on this home.Purchase Details
Home Financials for this Owner
Home Financials are based on the most recent Mortgage that was taken out on this home.Purchase Details
Home Financials for this Owner
Home Financials are based on the most recent Mortgage that was taken out on this home.Purchase Details
Home Financials for this Owner
Home Financials are based on the most recent Mortgage that was taken out on this home.Purchase Details
Home Financials for this Owner
Home Financials are based on the most recent Mortgage that was taken out on this home.Purchase Details
Similar Homes in the area
Home Values in the Area
Average Home Value in this Area
Purchase History
| Date | Buyer | Sale Price | Title Company |
|---|---|---|---|
| Jennings Angela | -- | Pioneer Title Agency Inc | |
| Jennings Angela | $389,000 | Pioneer Title Agency Inc | |
| Rayat Parmjeet | -- | Chicago Title | |
| Rayat Parmjeet | $254,900 | Chicago Title Insurance Co | |
| Soucy Kenneth W | $432,000 | Stewart Title & Trust Of Pho | |
| Christie Stewart | $209,542 | First American Title | |
| Ati Title Agency Of Arizona Inc | -- | Ati Title Agency |
Mortgage History
| Date | Status | Borrower | Loan Amount |
|---|---|---|---|
| Open | Jennings Angela | $427,350 | |
| Closed | Jennings Angela | $353,000 | |
| Closed | Jennings Angela | $350,100 | |
| Previous Owner | Rayat Parmjeet | $243,200 | |
| Previous Owner | Rayat Parmjeet | $245,900 | |
| Previous Owner | Rayat Parmjeet | $245,900 | |
| Previous Owner | Soucy Kenneth W | $43,200 | |
| Previous Owner | Soucy Kenneth W | $345,600 | |
| Previous Owner | Christie Stewart | $204,000 | |
| Previous Owner | Christie Stewart | $184,500 |
Property History
| Date | Event | Price | Change | Sq Ft Price |
|---|---|---|---|---|
| 03/28/2019 03/28/19 | Sold | $389,000 | 0.0% | $126 / Sq Ft |
| 02/26/2019 02/26/19 | Pending | -- | -- | -- |
| 02/14/2019 02/14/19 | For Sale | $389,000 | 0.0% | $126 / Sq Ft |
| 01/17/2019 01/17/19 | Off Market | $389,000 | -- | -- |
| 01/04/2019 01/04/19 | Price Changed | $389,000 | -2.5% | $126 / Sq Ft |
| 11/28/2018 11/28/18 | For Sale | $399,000 | -- | $129 / Sq Ft |
Tax History Compared to Growth
Tax History
| Year | Tax Paid | Tax Assessment Tax Assessment Total Assessment is a certain percentage of the fair market value that is determined by local assessors to be the total taxable value of land and additions on the property. | Land | Improvement |
|---|---|---|---|---|
| 2025 | $2,596 | $35,558 | -- | -- |
| 2024 | $2,614 | $33,865 | -- | -- |
| 2023 | $2,614 | $47,820 | $9,560 | $38,260 |
| 2022 | $2,536 | $36,510 | $7,300 | $29,210 |
| 2021 | $2,679 | $34,610 | $6,920 | $27,690 |
| 2020 | $2,637 | $32,280 | $6,450 | $25,830 |
| 2019 | $2,424 | $30,550 | $6,110 | $24,440 |
| 2018 | $2,351 | $29,010 | $5,800 | $23,210 |
| 2017 | $2,269 | $28,110 | $5,620 | $22,490 |
| 2016 | $2,349 | $27,500 | $5,500 | $22,000 |
| 2015 | $2,140 | $27,620 | $5,520 | $22,100 |
Agents Affiliated with this Home
-
Adam Prather

Seller's Agent in 2019
Adam Prather
Russ Lyon Sotheby's International Realty
(480) 298-3564
1 in this area
299 Total Sales
-
Sheresa Pompay-Tranor

Buyer's Agent in 2019
Sheresa Pompay-Tranor
DeLex Realty
(602) 617-7171
48 Total Sales
Map
Source: Arizona Regional Multiple Listing Service (ARMLS)
MLS Number: 5851393
APN: 302-21-595
- 1344 W Seascape Dr
- 1350 W Seascape Dr
- 1377 W Park Ave
- 1391 W Windhaven Ave
- 1201 W Washington Ave Unit 1
- 1398 W Windhaven Ave
- 1313 W Straford Ave
- 198 N Nevada Way
- 1214 W Sand Dune Dr
- 1131 W Sierra Madre Ave
- 1244 W Straford Ave
- 98 N Bay Dr
- 1548 W Windhaven Ave
- 1231 W Mediterranean Dr
- 1152 W Horseshoe Ave
- 1207 W Sea Bass Ct
- 135 S Abalone Dr
- 1414 W Coral Reef Dr
- 1438 W Coral Reef Dr
- 1457 W Bahia Ct
- 43 N Hobson St
- 51 N Hobson St
- 35 N Hobson St
- 59 N Hobson St
- 1356 W Washington Ave
- 1355 W Bruce Ct
- 67 N Hobson St
- 1298 W Washington Ave
- 1366 W Washington Ave
- 1295 W Bruce Ave
- 1335 W Washington Ave
- 1345 W Washington Ave
- 1365 W Bruce Ct
- 1355 W Washington Ave
- 75 N Hobson St
- 1372 W Washington Ave
- 1292 W Washington Ave
- 1289 W Bruce Ave
- 1365 W Washington Ave
- 1371 W Bruce Ct
