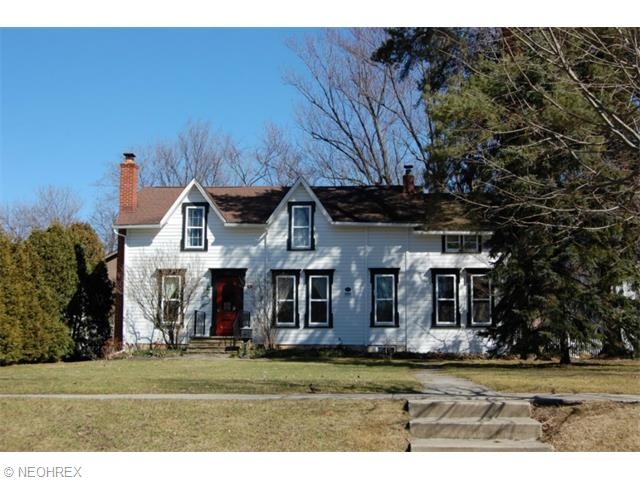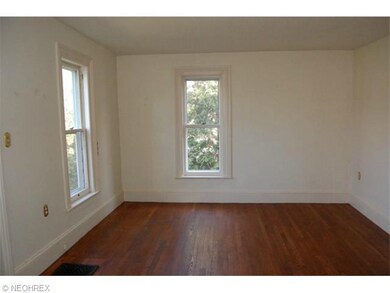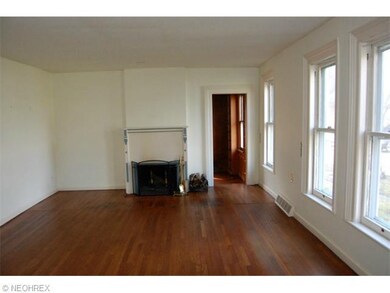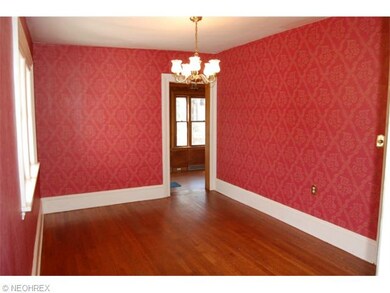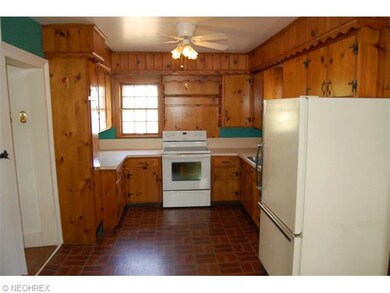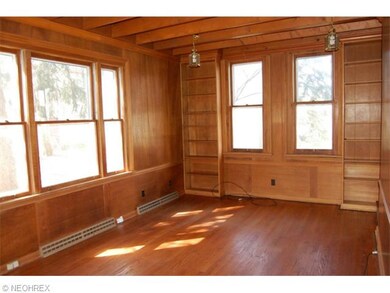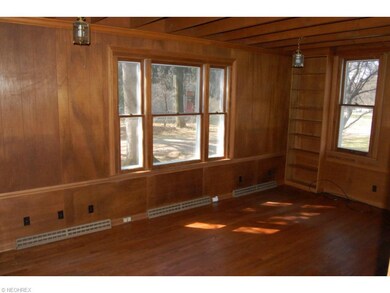
43 N Oviatt St Hudson, OH 44236
Highlights
- View of Trees or Woods
- Colonial Architecture
- 1 Fireplace
- Ellsworth Hill Elementary School Rated A-
- Wooded Lot
- 2 Car Detached Garage
About This Home
As of October 2022The wait is over . . . own a piece of Hudson's history! A place to hang your heart! Sunny rooms, hardwood floors, abundant windows and trims - open, flexible floorplan. A large foyer/parlor greet your guests and provides direct access to the fireplaced living room which opens directly to the great room/den/office with its beamed ceiling and wood floor. Entertain guests in the gracious formal living room. A cozy kitchen is perfect for meal prep. In 2002, a first floor laundry and cath ceiling family room were added, overlooking private gardens. The second floor offers a master bedroom with adjacent sitting room, and 2 additional bedrooms. Full baths on 1st and 2nd floors. Surprise . . . there is even a private elevator servicing the first and second floors. 2 car garage/carriage house with 2nd floor storage. Main house built in 1878. Additions thereafter.
Home Details
Home Type
- Single Family
Est. Annual Taxes
- $4,689
Year Built
- Built in 1878
Lot Details
- 0.32 Acre Lot
- Unpaved Streets
- Wooded Lot
Parking
- 2 Car Detached Garage
Home Design
- Colonial Architecture
- Asphalt Roof
Interior Spaces
- 2,023 Sq Ft Home
- 2-Story Property
- 1 Fireplace
- Views of Woods
- Fire and Smoke Detector
Kitchen
- Range
- Dishwasher
- Disposal
Bedrooms and Bathrooms
- 3 Bedrooms
Unfinished Basement
- Partial Basement
- Sump Pump
- Crawl Space
Outdoor Features
- Patio
Utilities
- Forced Air Heating and Cooling System
- Humidifier
- Heating System Uses Gas
Listing and Financial Details
- Assessor Parcel Number 3201972
Ownership History
Purchase Details
Home Financials for this Owner
Home Financials are based on the most recent Mortgage that was taken out on this home.Purchase Details
Home Financials for this Owner
Home Financials are based on the most recent Mortgage that was taken out on this home.Purchase Details
Home Financials for this Owner
Home Financials are based on the most recent Mortgage that was taken out on this home.Purchase Details
Purchase Details
Home Financials for this Owner
Home Financials are based on the most recent Mortgage that was taken out on this home.Similar Home in the area
Home Values in the Area
Average Home Value in this Area
Purchase History
| Date | Type | Sale Price | Title Company |
|---|---|---|---|
| Warranty Deed | $695,500 | Erie Title | |
| Warranty Deed | $447,250 | None Available | |
| Fiduciary Deed | $95,000 | Revere Title | |
| Warranty Deed | $95,000 | Revere Title | |
| Deed | $179,000 | -- |
Mortgage History
| Date | Status | Loan Amount | Loan Type |
|---|---|---|---|
| Open | $633,300 | VA | |
| Previous Owner | $339,000 | New Conventional | |
| Previous Owner | $339,000 | New Conventional | |
| Previous Owner | $357,800 | New Conventional | |
| Previous Owner | $100,000 | Credit Line Revolving | |
| Previous Owner | $146,773 | Unknown | |
| Previous Owner | $149,875 | Unknown | |
| Previous Owner | $100,000 | New Conventional |
Property History
| Date | Event | Price | Change | Sq Ft Price |
|---|---|---|---|---|
| 10/25/2022 10/25/22 | Sold | $695,500 | 0.0% | $274 / Sq Ft |
| 09/22/2022 09/22/22 | Pending | -- | -- | -- |
| 09/19/2022 09/19/22 | For Sale | $695,500 | +55.5% | $274 / Sq Ft |
| 03/22/2017 03/22/17 | Sold | $447,250 | -5.8% | $237 / Sq Ft |
| 02/13/2017 02/13/17 | Pending | -- | -- | -- |
| 01/30/2017 01/30/17 | For Sale | $474,900 | +149.9% | $251 / Sq Ft |
| 12/21/2015 12/21/15 | Sold | $190,000 | -31.5% | $94 / Sq Ft |
| 12/07/2015 12/07/15 | Pending | -- | -- | -- |
| 04/02/2015 04/02/15 | For Sale | $277,400 | -- | $137 / Sq Ft |
Tax History Compared to Growth
Tax History
| Year | Tax Paid | Tax Assessment Tax Assessment Total Assessment is a certain percentage of the fair market value that is determined by local assessors to be the total taxable value of land and additions on the property. | Land | Improvement |
|---|---|---|---|---|
| 2025 | $10,068 | $198,146 | $34,738 | $163,408 |
| 2024 | $10,068 | $198,146 | $34,738 | $163,408 |
| 2023 | $10,068 | $198,146 | $34,738 | $163,408 |
| 2022 | $7,932 | $139,140 | $26,317 | $112,823 |
| 2021 | $7,946 | $139,140 | $26,317 | $112,823 |
| 2020 | $7,736 | $139,140 | $26,320 | $112,820 |
| 2019 | $5,587 | $91,880 | $21,500 | $70,380 |
| 2018 | $5,567 | $91,880 | $21,500 | $70,380 |
| 2017 | $4,675 | $91,880 | $21,500 | $70,380 |
| 2016 | $4,648 | $73,870 | $17,770 | $56,100 |
| 2015 | $4,675 | $73,870 | $17,770 | $56,100 |
| 2014 | $4,689 | $73,870 | $17,770 | $56,100 |
| 2013 | $4,805 | $73,940 | $17,770 | $56,170 |
Agents Affiliated with this Home
-

Seller's Agent in 2022
Karyl Morrison
Howard Hanna
(330) 903-6448
214 in this area
334 Total Sales
-
P
Buyer's Agent in 2022
Patty Hahn
Deleted Agent
-

Seller's Agent in 2017
Jean Reno
Howard Hanna
(330) 958-2609
89 in this area
220 Total Sales
-
J
Buyer's Agent in 2017
Jill Flagg
Deleted Agent
-

Seller's Agent in 2015
Jane Boyd
Howard Hanna
(330) 388-1447
4 in this area
4 Total Sales
Map
Source: MLS Now
MLS Number: 3696628
APN: 32-01972
- 190 Aurora St
- 128 Hudson St
- 33 Atterbury Blvd
- 191 Sunset Dr
- 304 Cutler Ln
- 77 Atterbury Blvd Unit 309
- 77 Atterbury Blvd Unit 106
- 6861 Bauley Dr
- 114 Brentwood Dr
- 17 Brandywine Dr
- 6911 Post Ln
- 6589 Elmcrest Dr
- 6065 Ogilby Dr
- 2123 Jesse Dr
- 7031 Jonathan Dr
- 180 Atterbury Blvd
- 41 W Case Dr
- 14 W Case Dr
- 21 Steepleview Dr
- 244 Atterbury Blvd
