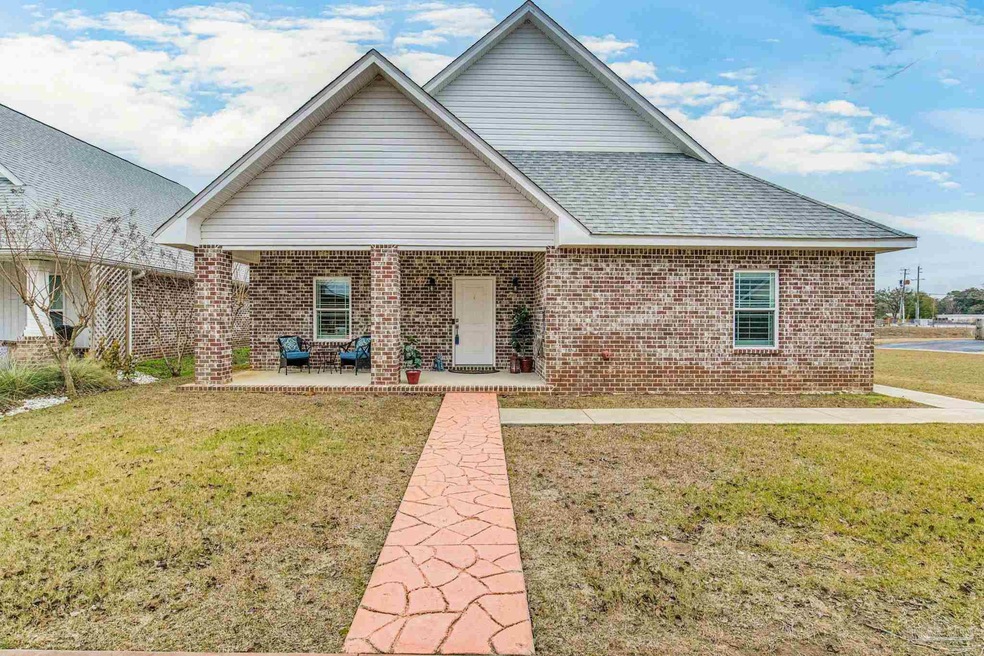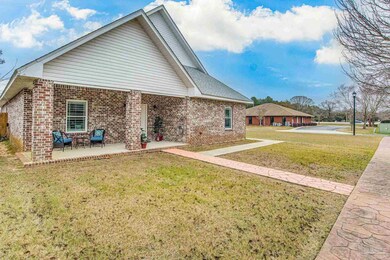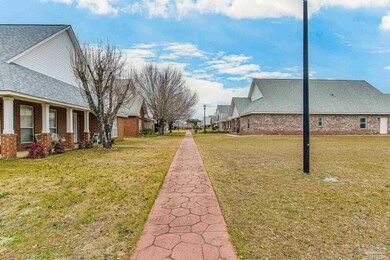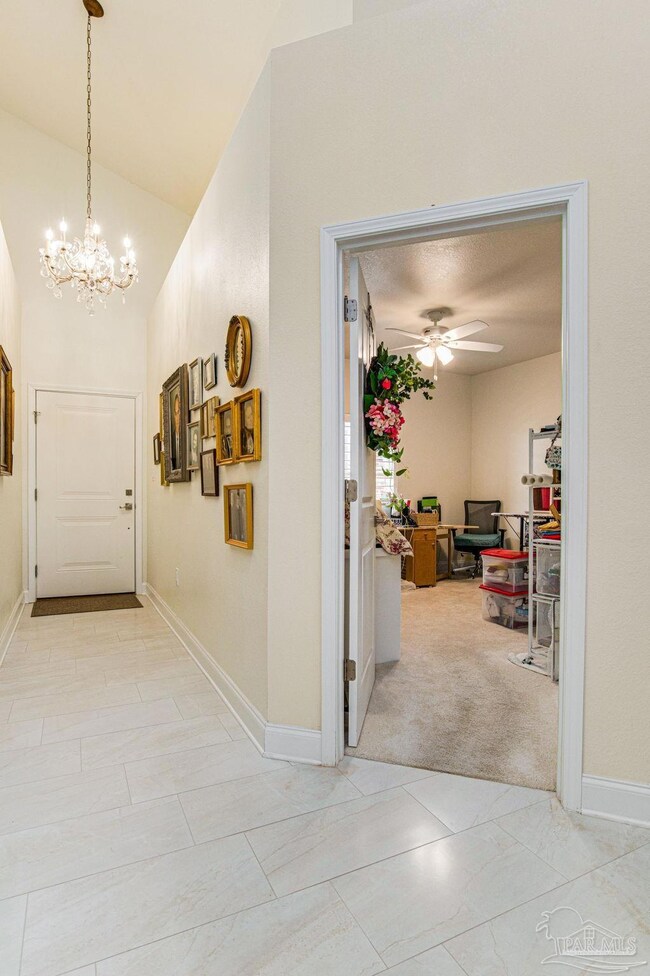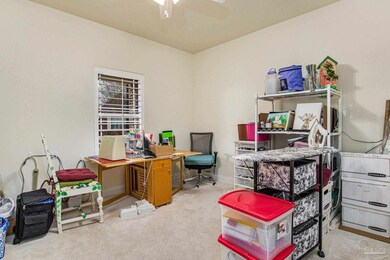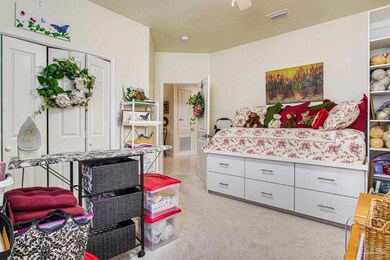
43 Newport St Cantonment, FL 32533
Highlights
- Sitting Area In Primary Bedroom
- Traditional Architecture
- Covered patio or porch
- Updated Kitchen
- High Ceiling
- Gazebo
About This Home
As of April 2024This exquisite property offers an unparalleled living experience with its stunning features and luxurious amenities. Step into the heart of the home, where culinary dreams come true in the amazing kitchen. Boasting state-of-the-art appliances, custom cabinets, quartz countertops, and ample storage space, this kitchen is a chef's paradise. The open layout seamlessly connects the kitchen to the dining and living areas, creating a perfect space for entertaining guests or enjoying family time. As you explore the spacious rooms, you'll be captivated by the generous proportions that define each living area and the storage space in the closets. The large rooms provide a sense of comfort and flexibility, allowing you to design and arrange your living space to suit your lifestyle. As you step into this incredible master bath that exudes sophistication and comfort. This spacious oasis is designed to provide the ultimate relaxation experience. Featuring a separate tile shower and a tub, this bathroom offers the perfect balance of style and functionality. Bonus this home has a whole home water filter, sprinkler system, instant hot water heater, attic space, tankless water heater, and more. It is a must see!
Last Agent to Sell the Property
KELLER WILLIAMS REALTY GULF COAST Listed on: 01/25/2024

Home Details
Home Type
- Single Family
Est. Annual Taxes
- $2,267
Year Built
- Built in 2018
Lot Details
- 8,276 Sq Ft Lot
- Privacy Fence
- Back Yard Fenced
- Interior Lot
HOA Fees
- $55 Monthly HOA Fees
Parking
- 2 Car Garage
- Side or Rear Entrance to Parking
Home Design
- Traditional Architecture
- Gable Roof Shape
- Brick Exterior Construction
- Slab Foundation
- Frame Construction
- Shingle Roof
Interior Spaces
- 2,218 Sq Ft Home
- 1-Story Property
- High Ceiling
- Ceiling Fan
- Recessed Lighting
- Blinds
- Combination Dining and Living Room
- Inside Utility
Kitchen
- Updated Kitchen
- Microwave
- Dishwasher
- Disposal
Flooring
- Carpet
- Tile
Bedrooms and Bathrooms
- 3 Bedrooms
- Sitting Area In Primary Bedroom
- Walk-In Closet
- Remodeled Bathroom
- 2 Full Bathrooms
- Separate Shower
Laundry
- Laundry Room
- Dryer
- Washer
Eco-Friendly Details
- Energy-Efficient Insulation
Outdoor Features
- Covered patio or porch
- Gazebo
Schools
- Pine Meadow Elementary School
- Beulah Middle School
- Tate High School
Utilities
- Central Heating and Cooling System
- Baseboard Heating
- Tankless Water Heater
- Cable TV Available
Listing and Financial Details
- Assessor Parcel Number 011S310200030011
Community Details
Overview
- Milestone Subdivision
Amenities
- Picnic Area
Recreation
- Community Playground
Ownership History
Purchase Details
Home Financials for this Owner
Home Financials are based on the most recent Mortgage that was taken out on this home.Purchase Details
Purchase Details
Purchase Details
Purchase Details
Home Financials for this Owner
Home Financials are based on the most recent Mortgage that was taken out on this home.Purchase Details
Home Financials for this Owner
Home Financials are based on the most recent Mortgage that was taken out on this home.Purchase Details
Home Financials for this Owner
Home Financials are based on the most recent Mortgage that was taken out on this home.Similar Homes in the area
Home Values in the Area
Average Home Value in this Area
Purchase History
| Date | Type | Sale Price | Title Company |
|---|---|---|---|
| Special Warranty Deed | -- | None Listed On Document | |
| Warranty Deed | $445,000 | Clear Title | |
| Warranty Deed | $100 | -- | |
| Warranty Deed | $250,000 | Clear Title | |
| Warranty Deed | $30,000 | Attorney | |
| Deed | $28,500 | First American Title Ins Co | |
| Deed | $33,000 | Emerald Coast Title Inc |
Mortgage History
| Date | Status | Loan Amount | Loan Type |
|---|---|---|---|
| Previous Owner | $18,521 | Balloon | |
| Previous Owner | $29,700 | Seller Take Back |
Property History
| Date | Event | Price | Change | Sq Ft Price |
|---|---|---|---|---|
| 04/19/2024 04/19/24 | Sold | $445,000 | -2.2% | $201 / Sq Ft |
| 02/19/2024 02/19/24 | Pending | -- | -- | -- |
| 01/25/2024 01/25/24 | For Sale | $455,000 | +1416.7% | $205 / Sq Ft |
| 10/23/2017 10/23/17 | Sold | $30,000 | -24.8% | -- |
| 10/12/2017 10/12/17 | For Sale | $39,900 | -- | -- |
Tax History Compared to Growth
Tax History
| Year | Tax Paid | Tax Assessment Tax Assessment Total Assessment is a certain percentage of the fair market value that is determined by local assessors to be the total taxable value of land and additions on the property. | Land | Improvement |
|---|---|---|---|---|
| 2024 | $2,267 | $244,402 | -- | -- |
| 2023 | $2,267 | $237,284 | $0 | $0 |
| 2022 | $2,262 | $230,373 | $0 | $0 |
| 2021 | $2,257 | $223,664 | $0 | $0 |
| 2020 | $2,207 | $220,576 | $0 | $0 |
| 2019 | $2,161 | $215,617 | $0 | $0 |
| 2018 | $323 | $22,000 | $0 | $0 |
| 2017 | $330 | $22,000 | $0 | $0 |
| 2016 | $336 | $22,000 | $0 | $0 |
| 2015 | $367 | $23,940 | $0 | $0 |
| 2014 | -- | $23,940 | $0 | $0 |
Agents Affiliated with this Home
-

Seller's Agent in 2024
Laura Pittman
KELLER WILLIAMS REALTY GULF COAST
(850) 466-6081
2 in this area
18 Total Sales
-

Buyer's Agent in 2024
Walter Pierce
Levin Rinke Realty
(850) 434-9444
13 in this area
178 Total Sales
-

Seller's Agent in 2017
KEVIN MITCHELL
EXP Realty, LLC
(850) 291-7893
1 in this area
13 Total Sales
Map
Source: Pensacola Association of REALTORS®
MLS Number: 639211
APN: 01-1S-31-0200-030-011
- 33 Littleton St
- 21 Easton St
- 116 Mt Pilot St
- 1268 Jasper St
- 1120 Sweetbriar St
- 1101 Sweetbriar St
- 1420 Starlight Dr
- 1423 Moonlight Dr
- 1921 Larkspur Cir
- 1905 Larkspur Cir
- 2562 Trailwood Dr
- 1718 W 9 & Half Mile Rd
- 1590 Iroquois Ct
- 1614 Iroquois Ct
- 1444 Dunhurst Dr
- 8868 Brigade Trail
- 1403 Twilight Dr
- 1441 Dunhurst Dr
- 1408 Dunhurst Dr
- 1462 Camrose Place
