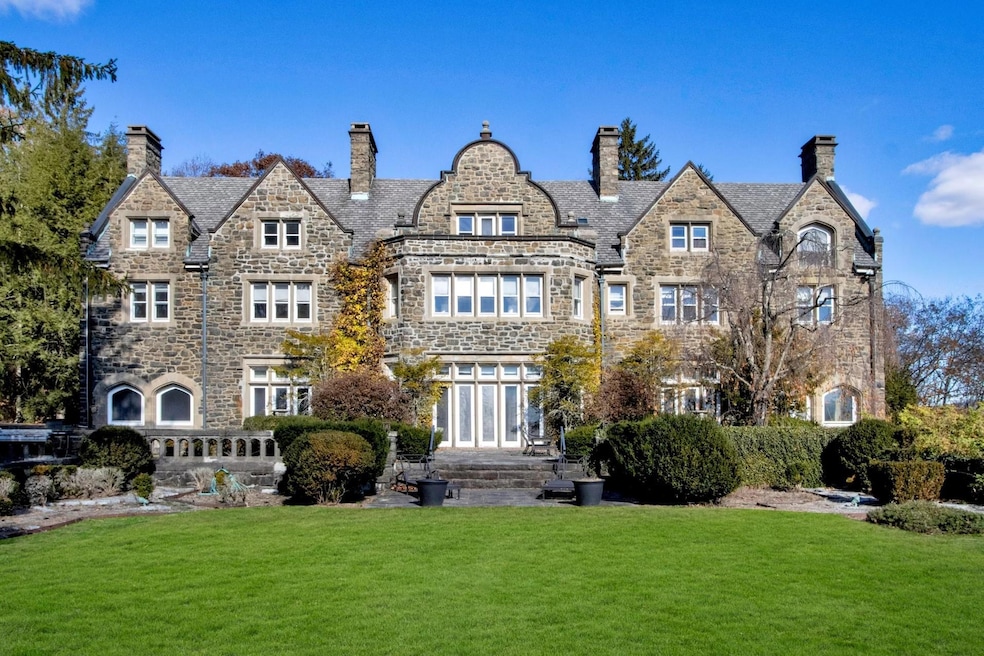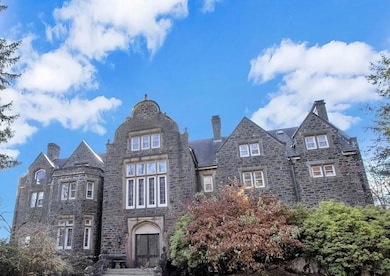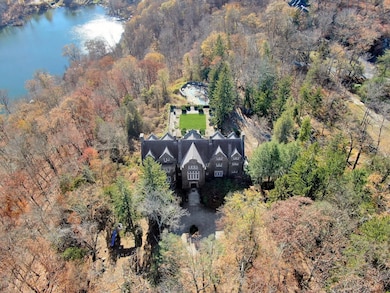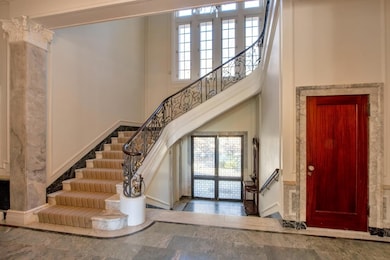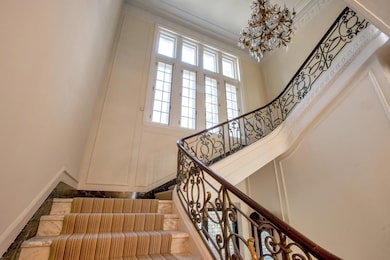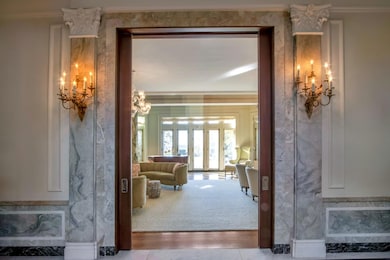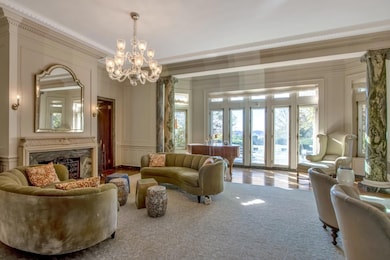43 Ontio Rd Tuxedo Park, NY 10987
Estimated payment $39,295/month
Highlights
- Pool House
- The property is located in a historic district
- Lake View
- George Grant Mason Elementary School Rated A
- Gated Community
- 15.8 Acre Lot
About This Home
Magic. Available for the first time in 20+ years, the magnificent Kingsbury-Curtis house is one of the finest homes in Tuxedo Park. Situated on a high hill w/ views of Tuxedo lakes, Ramapo mountains & partial NYC skyline. Constructed of fieldstone & brick, w/ limestone. Enter into a grand front hall w/ moldings & wrought iron handrails that leads to a large LR w/ WBF, opening to the south facing patio. To the left is a library w/ WBF & a sun room w/ 3 exposures to lakes & mountains. To the right is a formal DR w/ WBF & a bespoke EIK w/ an outdoor dining porch. Second floor features: massive primary suite w/ sitting room & bathroom; large en-suite BR; 2 additional BRs; 2 baths; powder room & laundry area. The third floor features: 3 BRs; storage rooms; 2 baths; a sunny recreation space; & a reading room. The partially above-ground cellar, has a paneled room w/ WBF & service rooms. The estate has a gated entry, a pool in the shape of the Tuxedo Lake, garage space and a pool house.
Listing Agent
Compass Greater NY, LLC Brokerage Phone: 914-327-2777 License #10401282173 Listed on: 01/22/2025

Co-Listing Agent
Leonard Steinberg
Compass Greater NY, LLC Brokerage Phone: 914-327-2777 License #10301223824
Home Details
Home Type
- Single Family
Est. Annual Taxes
- $78,636
Year Built
- Built in 1910 | Remodeled in 1886
Lot Details
- 15.8 Acre Lot
- Stone Wall
- Private Lot
- Partially Wooded Lot
- Back Yard
Parking
- 2 Car Garage
Property Views
- Lake
- Mountain
Home Design
- Mini Estate
- Brick Exterior Construction
- Stone Siding
Interior Spaces
- 9,051 Sq Ft Home
- 3-Story Property
- Sound System
- Built-In Features
- Crown Molding
- High Ceiling
- Recessed Lighting
- 6 Fireplaces
- Wood Burning Fireplace
- Entrance Foyer
- Formal Dining Room
- Storage
Kitchen
- Eat-In Kitchen
- Gas Cooktop
- Freezer
- Dishwasher
- Wine Refrigerator
- Kitchen Island
- Granite Countertops
- Disposal
Bedrooms and Bathrooms
- 7 Bedrooms
- En-Suite Primary Bedroom
- Soaking Tub
Laundry
- Laundry in Hall
- Dryer
- Washer
Basement
- Basement Fills Entire Space Under The House
- Laundry in Basement
Pool
- Pool House
- In Ground Pool
- Fence Around Pool
- Pool Cover
Outdoor Features
- Courtyard
- Patio
- Outdoor Gas Grill
- Porch
Location
- Property is near public transit
- Property is near schools
- Property is near a golf course
- The property is located in a historic district
Schools
- George Grant Mason Elementary School
- George F Baker High Sch Middle School
- George F Baker High Sch
Utilities
- Forced Air Heating and Cooling System
- Hot Water Heating System
- Heating System Uses Oil
- Propane
- High Speed Internet
- Cable TV Available
Community Details
- Gated Community
Listing and Financial Details
- Exclusions: Some chandeliers, sconces and fixtures to be specified.
- Assessor Parcel Number 335001-104-000-0001-007.000-0000
Map
Home Values in the Area
Average Home Value in this Area
Tax History
| Year | Tax Paid | Tax Assessment Tax Assessment Total Assessment is a certain percentage of the fair market value that is determined by local assessors to be the total taxable value of land and additions on the property. | Land | Improvement |
|---|---|---|---|---|
| 2024 | $77,981 | $437,500 | $85,000 | $352,500 |
| 2023 | $77,981 | $437,500 | $85,000 | $352,500 |
| 2022 | $52,415 | $437,500 | $85,000 | $352,500 |
| 2021 | $52,446 | $437,500 | $85,000 | $352,500 |
| 2020 | $82,009 | $437,500 | $85,000 | $352,500 |
| 2019 | $90,022 | $437,500 | $85,000 | $352,500 |
| 2018 | $90,022 | $437,500 | $85,000 | $352,500 |
| 2017 | $61,395 | $437,500 | $85,000 | $352,500 |
| 2016 | $94,243 | $437,500 | $85,000 | $352,500 |
| 2015 | -- | $437,500 | $85,000 | $352,500 |
| 2014 | -- | $437,500 | $85,000 | $352,500 |
Property History
| Date | Event | Price | List to Sale | Price per Sq Ft |
|---|---|---|---|---|
| 07/24/2025 07/24/25 | For Sale | $6,200,000 | 0.0% | $685 / Sq Ft |
| 07/01/2025 07/01/25 | Off Market | $6,200,000 | -- | -- |
| 05/27/2025 05/27/25 | For Sale | $6,200,000 | 0.0% | $685 / Sq Ft |
| 05/23/2025 05/23/25 | Off Market | $6,200,000 | -- | -- |
| 01/22/2025 01/22/25 | For Sale | $6,200,000 | -- | $685 / Sq Ft |
Purchase History
| Date | Type | Sale Price | Title Company |
|---|---|---|---|
| Deed | $5,250,000 | Richard L Diamond | |
| Bargain Sale Deed | $3,875,000 | First American Title Co | |
| Bargain Sale Deed | $3,148,375 | -- |
Mortgage History
| Date | Status | Loan Amount | Loan Type |
|---|---|---|---|
| Previous Owner | $1,000,000 | No Value Available | |
| Previous Owner | $1,700,000 | Purchase Money Mortgage |
Source: OneKey® MLS
MLS Number: 800243
APN: 335001-104-000-0001-007.000-0000
- 76 Summit Rd
- 55 Mountain Farm Rd
- 55 Clubhouse Rd
- 92 Mountain Farm Rd
- 62 Circuit Rd
- 1 Lookout Rd
- 6 Stable Rd
- 75 Clubhouse Rd
- 0 Lookout Rd
- 93 Circuit Rd
- 0 Mountain Farm Rd Unit KEY911830
- 122 Circuit Rd
- 0 Serpentine Rd Unit KEY928264
- 118 Tower Hill Rd W
- 74 Tower Hill Loop
- 8 Old Park Rd
- 0 Stevens Ln
- 288 Tuxedo Rd
- 182 Tuxedo Rd
- 133 Pine Ridge
- 8 Old Park Rd
- 8 Patterson Hill Rd
- 53 Woods Rd
- 119 E Village Rd
- 22 Hillside Ave
- 61 Crows Nest Rd Unit 4
- 61 Crows Nest Rd Unit 5
- 61 Crows Nest Rd Unit 6
- 1032 Route 17north Unit 2
- 1036 Route 17north Unit 2
- 266 Orange Turnpike Unit 101
- 266 Orange Turnpike Unit 212
- 5 Lincoln St
- 19 Johnsontown Rd
- 6A Post Rd
- 214 Nelson Rd
- 24 Hamilton Ave
- 1169 New York 17a Unit 9
- 26 Poplar St
- 11 Stage Coach Rd
