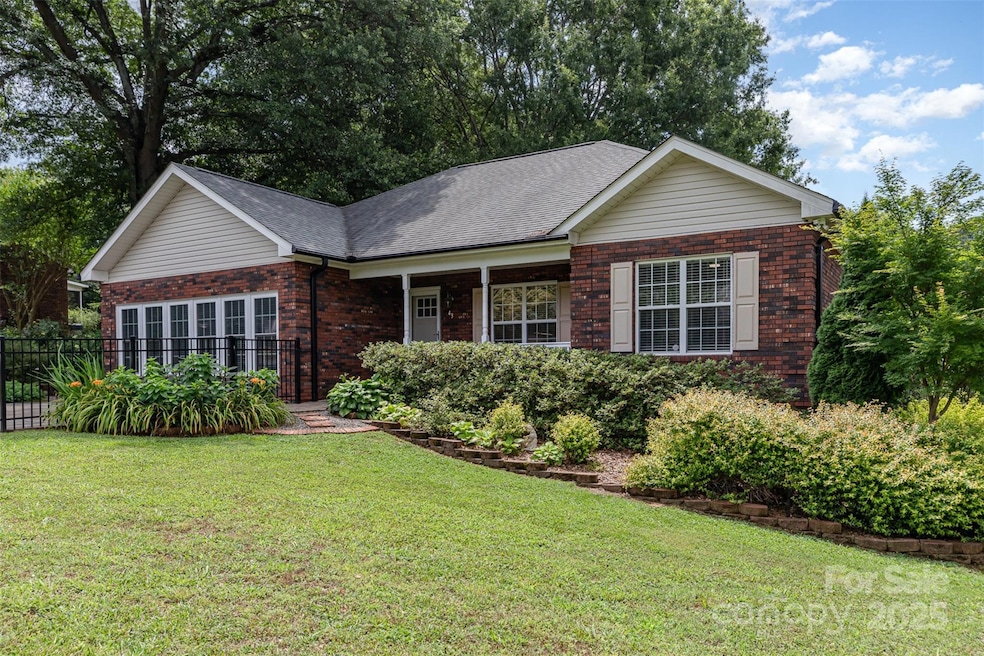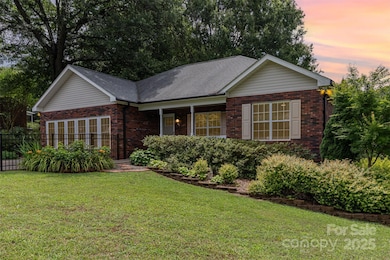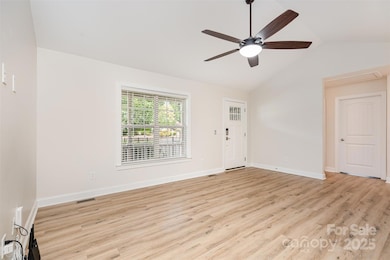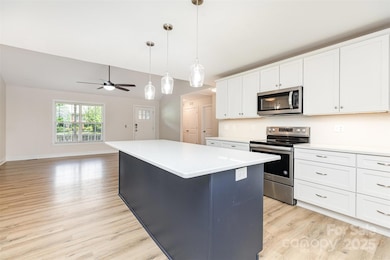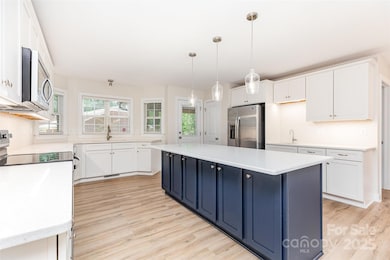
43 Paddington Dr SW Concord, NC 28025
Highlights
- Deck
- Corner Lot
- Laundry closet
- R Brown Mcallister STEMElementary Rated A-
- Screened Porch
- Tile Flooring
About This Home
As of August 2025Welcome home to this beautifully updated single-story residence, ideally located just off S Union Street. Thoughtfully maintained & tastefully renovated, this spacious home features 5 generously sized bedrooms and 3 full baths. Enjoy the bright open floorplan where the kitchen & living area seamlessly come together. The chef kitchen is a true standout, boasting white quartz countertops, under-cabinet lighting, a large island/bar, a dedicated coffee station with a separate sink, pantry & abundant counter space for all your culinary needs. A wall full of windows accentuates the 5th bedroom, making it an ideal space for a home office, playroom, or whatever suits your lifestyle. Step out back to discover the vaulted, screened-in porch that extends your living space outdoors. The oversized deck provides an ideal setting for relaxation after a long day & the low maintenance yard is an added bonus. This home is full of unique upgrades & features—see the attached list for additional details.
Last Agent to Sell the Property
Softwind Realty LLC Brokerage Email: softwindrealty@gmail.com License #196190 Listed on: 06/17/2025
Home Details
Home Type
- Single Family
Est. Annual Taxes
- $3,514
Year Built
- Built in 2004
Lot Details
- Fenced
- Corner Lot
- Property is zoned RM-1
HOA Fees
- $9 Monthly HOA Fees
Parking
- Driveway
Home Design
- Brick Exterior Construction
- Slab Foundation
- Vinyl Siding
Interior Spaces
- 1,874 Sq Ft Home
- 1-Story Property
- Screened Porch
- Crawl Space
- Laundry closet
Kitchen
- Electric Range
- Microwave
- Dishwasher
Flooring
- Tile
- Vinyl
Bedrooms and Bathrooms
- 5 Main Level Bedrooms
- 3 Full Bathrooms
Outdoor Features
- Deck
Schools
- R Brown Mcallister Elementary School
- Concord Middle School
- Concord High School
Utilities
- Central Air
- Heat Pump System
- Electric Water Heater
Community Details
- Cinnamon Hill HOA
- Cinnamon Hill Subdivision
- Mandatory home owners association
Listing and Financial Details
- Assessor Parcel Number 5539-68-2622-0000
Ownership History
Purchase Details
Home Financials for this Owner
Home Financials are based on the most recent Mortgage that was taken out on this home.Purchase Details
Home Financials for this Owner
Home Financials are based on the most recent Mortgage that was taken out on this home.Purchase Details
Home Financials for this Owner
Home Financials are based on the most recent Mortgage that was taken out on this home.Purchase Details
Home Financials for this Owner
Home Financials are based on the most recent Mortgage that was taken out on this home.Purchase Details
Similar Homes in Concord, NC
Home Values in the Area
Average Home Value in this Area
Purchase History
| Date | Type | Sale Price | Title Company |
|---|---|---|---|
| Warranty Deed | $251,000 | None Available | |
| Interfamily Deed Transfer | -- | Performance Title | |
| Warranty Deed | $143,000 | -- | |
| Warranty Deed | $34,000 | -- |
Mortgage History
| Date | Status | Loan Amount | Loan Type |
|---|---|---|---|
| Open | $200,800 | New Conventional | |
| Previous Owner | $123,200 | New Conventional | |
| Previous Owner | $114,400 | Purchase Money Mortgage | |
| Closed | $28,600 | No Value Available |
Property History
| Date | Event | Price | Change | Sq Ft Price |
|---|---|---|---|---|
| 08/26/2025 08/26/25 | Sold | $410,000 | -3.5% | $219 / Sq Ft |
| 07/10/2025 07/10/25 | Price Changed | $424,900 | -2.3% | $227 / Sq Ft |
| 06/17/2025 06/17/25 | For Sale | $435,000 | +73.3% | $232 / Sq Ft |
| 07/08/2019 07/08/19 | Sold | $251,000 | +0.4% | $134 / Sq Ft |
| 05/24/2019 05/24/19 | Pending | -- | -- | -- |
| 05/23/2019 05/23/19 | For Sale | $249,900 | -- | $133 / Sq Ft |
Tax History Compared to Growth
Tax History
| Year | Tax Paid | Tax Assessment Tax Assessment Total Assessment is a certain percentage of the fair market value that is determined by local assessors to be the total taxable value of land and additions on the property. | Land | Improvement |
|---|---|---|---|---|
| 2024 | $3,514 | $352,820 | $65,000 | $287,820 |
| 2023 | $3,053 | $250,270 | $38,000 | $212,270 |
| 2022 | $3,053 | $250,270 | $38,000 | $212,270 |
| 2021 | $3,053 | $250,270 | $38,000 | $212,270 |
| 2020 | $3,053 | $250,270 | $38,000 | $212,270 |
| 2019 | $995 | $81,570 | $30,000 | $51,570 |
| 2018 | $2,090 | $174,190 | $30,000 | $144,190 |
| 2017 | $2,055 | $174,190 | $30,000 | $144,190 |
| 2016 | $1,219 | $148,250 | $30,000 | $118,250 |
| 2015 | $1,543 | $130,770 | $30,000 | $100,770 |
| 2014 | $1,543 | $130,770 | $30,000 | $100,770 |
Agents Affiliated with this Home
-
Julie Newman

Seller's Agent in 2025
Julie Newman
Softwind Realty LLC
(704) 425-4787
28 Total Sales
-
Peaches Pasamba
P
Buyer's Agent in 2025
Peaches Pasamba
Coldwell Banker Realty
(718) 909-2780
9 Total Sales
-
Jay White

Seller's Agent in 2019
Jay White
Keller Williams Ballantyne Area
(704) 654-0733
408 Total Sales
-
Christina Brown
C
Seller Co-Listing Agent in 2019
Christina Brown
Keller Williams Ballantyne Area
(980) 255-9633
177 Total Sales
Map
Source: Canopy MLS (Canopy Realtor® Association)
MLS Number: 4270553
APN: 5539-68-2622-0000
- 46 Donna Dale Ave SE
- 79 Cumberland Ct SW
- 70 Cumberland Ct SW
- 51 Plott Dr SW
- 783 Union St S
- 130 Manor Ave SW
- 66 Arlington Ave SE
- 780 Marble St SE
- 736 Spring St SW
- 758 Ideal Dr SE
- 165 Cottontail Ln SE
- 1121 Setter Ln SE
- 267 Ikerd Dr SE
- 207 Spaniel Dr SE
- 271 Ikerd Dr SE
- 571 Union St S
- 569 Union St S
- 341 Beckwick Ln
- 671 Sylvan St SW
- 2483 Willow Pond Ln SE
