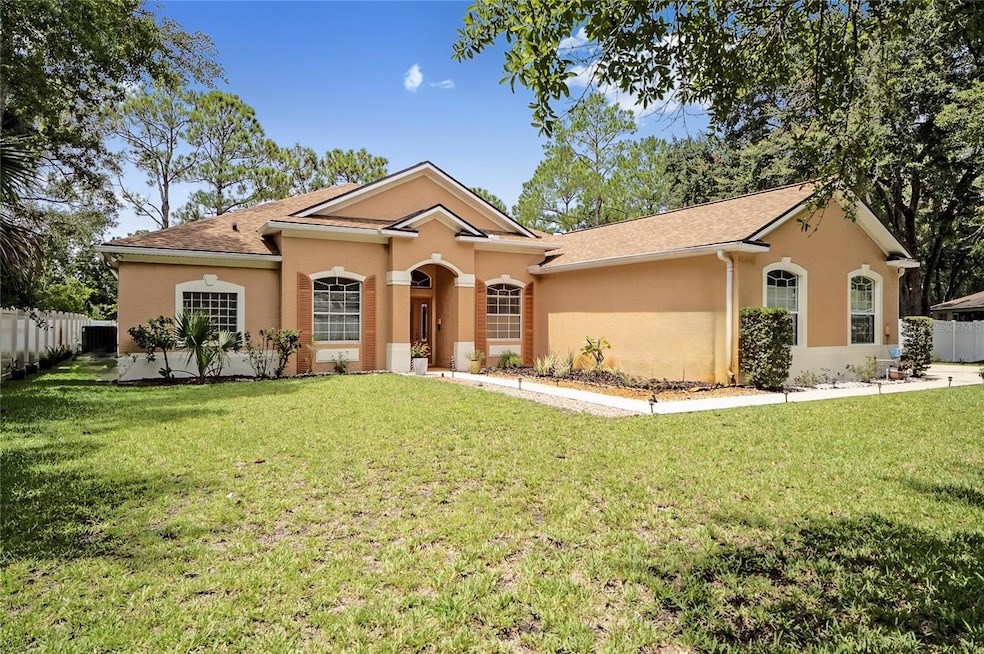43 Palm Ln Palm Coast, FL 32164
Estimated payment $2,292/month
Highlights
- Cathedral Ceiling
- L-Shaped Dining Room
- Breakfast Area or Nook
- Whirlpool Bathtub
- No HOA
- Walk-In Pantry
About This Home
Under contract-accepting backup offers. Welcome to this STUNNING 4/3/3 Palm Coast residence designed with a spacious split floor plan and soaring high ceilings. This home offers a formal living and dining rooms, a huge Florida room, and a sunny breakfast nook. The chef’s kitchen is the centerpiece, featuring a large island, Corian countertops, stainless steel appliances, a French door refrigerator, a walk-in pantry, and a convenient counter bar for casual dining.
The Master Bedroom suite is privately tucked away and boasts a jets spa-like bath, separate shower, dual sinks, private toilet room, while two of the three bathrooms feature his-and-hers vanities for added comfort. Generous bedrooms, abundant natural light, and thoughtful design details make this home ideal for both everyday living and entertaining.
Outdoor living is just as inviting with a screened lanai under roof, additional exterior door for ease access to guest bathroom, fenced backyard, plenty of room for a pool in the future. Irrigation system supplied by a private well. Additional highlights include a 3-car garage and a roof only 1 year old, NO HOA, NO CDDs.
Perfectly located near Palm Coast Aquatics Center Frieda Zamba Swimming Pool a popular amenity in the area, shopping, schools, churches, parks, nature trails, Town Center, and just minutes to Flagler Beach, this home combines functionality, style, and convenience in one beautiful package. Owner is selling all furniture and Rolls Royce 1977 Silver Shadow:)
Listing Agent
EAST TRUST REALTY Brokerage Phone: 386-931-1777 License #3201097 Listed on: 09/01/2025
Home Details
Home Type
- Single Family
Est. Annual Taxes
- $2,856
Year Built
- Built in 2004
Lot Details
- 0.37 Acre Lot
- Southeast Facing Home
- Well Sprinkler System
- Property is zoned SFR-3
Parking
- 3 Car Attached Garage
Home Design
- Slab Foundation
- Shingle Roof
- Concrete Siding
- Block Exterior
- Concrete Perimeter Foundation
- Stucco
Interior Spaces
- 2,516 Sq Ft Home
- 1-Story Property
- Cathedral Ceiling
- Ceiling Fan
- Double Pane Windows
- Blinds
- Sliding Doors
- Living Room
- L-Shaped Dining Room
Kitchen
- Breakfast Area or Nook
- Walk-In Pantry
- Cooktop
- Microwave
- Dishwasher
- Disposal
Flooring
- Carpet
- Concrete
- Ceramic Tile
Bedrooms and Bathrooms
- 4 Bedrooms
- Split Bedroom Floorplan
- Walk-In Closet
- 3 Full Bathrooms
- Whirlpool Bathtub
Laundry
- Laundry Room
- Washer Hookup
Home Security
- Home Security System
- Medical Alarm
- Fire and Smoke Detector
Outdoor Features
- Rain Gutters
Utilities
- Central Heating and Cooling System
- Thermostat
- Electric Water Heater
- Cable TV Available
Community Details
- No Home Owners Association
- Southwest Quadrant Ph 01 04 Subdivision
Listing and Financial Details
- Visit Down Payment Resource Website
- Legal Lot and Block 31 / 73
- Assessor Parcel Number 07-11-31-7025-00730-0310
Map
Home Values in the Area
Average Home Value in this Area
Tax History
| Year | Tax Paid | Tax Assessment Tax Assessment Total Assessment is a certain percentage of the fair market value that is determined by local assessors to be the total taxable value of land and additions on the property. | Land | Improvement |
|---|---|---|---|---|
| 2024 | $2,780 | $198,551 | -- | -- |
| 2023 | $2,780 | $192,768 | $0 | $0 |
| 2022 | $2,749 | $187,153 | $0 | $0 |
| 2021 | $2,711 | $181,702 | $0 | $0 |
| 2020 | $2,706 | $179,193 | $0 | $0 |
| 2019 | $2,659 | $175,164 | $0 | $0 |
| 2018 | $2,644 | $171,898 | $0 | $0 |
| 2017 | $2,579 | $168,362 | $0 | $0 |
| 2016 | $2,516 | $164,899 | $0 | $0 |
| 2015 | $2,518 | $163,753 | $0 | $0 |
| 2014 | $2,528 | $162,453 | $0 | $0 |
Property History
| Date | Event | Price | Change | Sq Ft Price |
|---|---|---|---|---|
| 09/15/2025 09/15/25 | Pending | -- | -- | -- |
| 09/01/2025 09/01/25 | For Sale | $388,880 | -- | $155 / Sq Ft |
Purchase History
| Date | Type | Sale Price | Title Company |
|---|---|---|---|
| Quit Claim Deed | -- | Rodriguez Joannie | |
| Interfamily Deed Transfer | -- | None Available | |
| Quit Claim Deed | -- | Rodriguez Joannie | |
| Warranty Deed | $27,500 | -- | |
| Warranty Deed | $10,000 | -- | |
| Warranty Deed | $10,500 | -- |
Mortgage History
| Date | Status | Loan Amount | Loan Type |
|---|---|---|---|
| Previous Owner | $214,000 | Unknown | |
| Previous Owner | $154,000 | Unknown | |
| Previous Owner | $8,400 | No Value Available |
Source: Stellar MLS
MLS Number: FC312311
APN: 07-11-31-7025-00730-0310
- Passionflower II Plan at Aspire at Palm Coast
- Goldenrod II Plan at Aspire at Palm Coast
- Azalea II Plan at Aspire at Palm Coast
- 30 Palm Ln
- 27 Palmer Ln
- 348 Parkview Dr
- VERO Plan at Palm Coast - Homesites
- CALI Plan at Palm Coast - Homesites
- 9 Waver Place
- 4 Wainmont Place
- 91 Palmwood Dr
- 7 Wavra Place
- 12 Wainshire Place
- 1 Plumtree Place Unit A
- 203 Palmwood Dr
- 1 Watkins Place
- 72 Wynnfield Dr
- 2 Pleasant Ln Unit B
- 42 Waters Dr
- 18 Watermill Place







