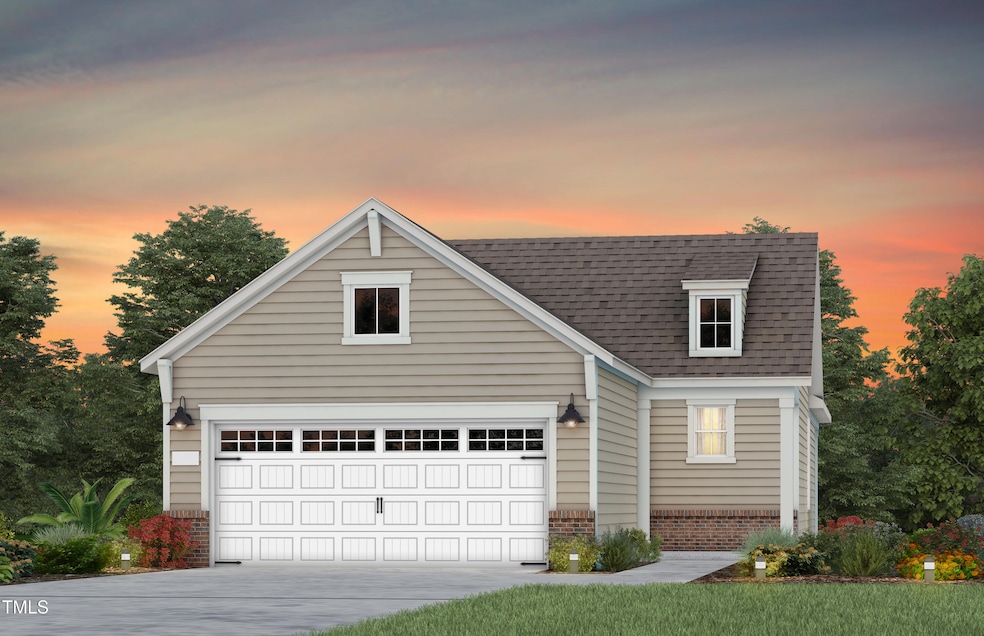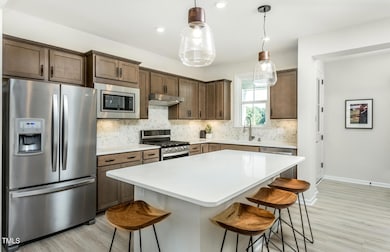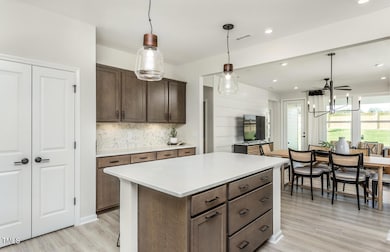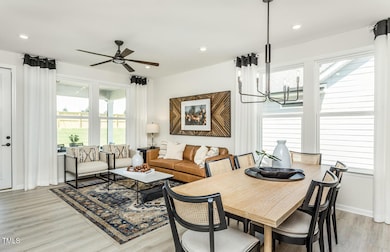NEW CONSTRUCTION
$26K PRICE DROP
43 Papillion Way Clayton, NC 27520
Estimated payment $2,743/month
2
Beds
2
Baths
1,223
Sq Ft
$327
Price per Sq Ft
Highlights
- Fitness Center
- New Construction
- Clubhouse
- Indoor Pool
- Active Adult
- 1 Fireplace
About This Home
''Stunning Home with Great Alpine Floorplan! Enjoy open-concept living in this beautifully designed home featuring LVP flooring in the entry, kitchen, and dining areas, plus tile in the baths and laundry. The upgraded kitchen boasts an oversized island—perfect for cooking and entertaining. A sliding glass door leads to the covered patio. Includes cable, internet, and lawn maintenance.
The brand-new Lakeview Manor Clubhouse is now open, offering indoor & outdoor pools, a fitness center, and social spaces! Visit our sales center today to learn more!''
Home Details
Home Type
- Single Family
Year Built
- Built in 2025 | New Construction
Lot Details
- 5,576 Sq Ft Lot
HOA Fees
- $245 Monthly HOA Fees
Parking
- 2 Car Attached Garage
Home Design
- Home is estimated to be completed on 3/2/26
- Slab Foundation
- Shingle Roof
Interior Spaces
- 1,223 Sq Ft Home
- 1-Story Property
- Wired For Data
- High Ceiling
- 1 Fireplace
- Family Room
- Dining Room
Kitchen
- Free-Standing Gas Range
- Microwave
- Plumbed For Ice Maker
- Dishwasher
- Stainless Steel Appliances
- Granite Countertops
- Quartz Countertops
- Disposal
Flooring
- Carpet
- Tile
- Luxury Vinyl Tile
Bedrooms and Bathrooms
- 2 Bedrooms
- Walk-In Closet
- 2 Full Bathrooms
- Walk-in Shower
Home Security
- Smart Thermostat
- Carbon Monoxide Detectors
- Fire and Smoke Detector
Outdoor Features
- Indoor Pool
- Covered Patio or Porch
Schools
- Cooper Academy Elementary School
- Riverwood Middle School
- Clayton High School
Utilities
- Forced Air Heating and Cooling System
- Heating System Uses Natural Gas
- Vented Exhaust Fan
- Gas Water Heater
- Cable TV Available
Community Details
Overview
- Active Adult
- Association fees include cable TV, internet, ground maintenance
- Associa Association, Phone Number (919) 741-0263
- Built by PulteGroup/Del Webb
- Carolina Overlook Subdivision, Alpine Floorplan
- Carolina Overlook By Del Webb Community
- Maintained Community
Amenities
- Clubhouse
Recreation
- Tennis Courts
- Fitness Center
- Community Pool
Map
Create a Home Valuation Report for This Property
The Home Valuation Report is an in-depth analysis detailing your home's value as well as a comparison with similar homes in the area
Home Values in the Area
Average Home Value in this Area
Property History
| Date | Event | Price | List to Sale | Price per Sq Ft |
|---|---|---|---|---|
| 10/03/2025 10/03/25 | Price Changed | $399,990 | -3.2% | $327 / Sq Ft |
| 08/22/2025 08/22/25 | Price Changed | $413,260 | +0.7% | $338 / Sq Ft |
| 07/25/2025 07/25/25 | Price Changed | $410,260 | -3.7% | $335 / Sq Ft |
| 07/03/2025 07/03/25 | For Sale | $426,000 | -- | $348 / Sq Ft |
Source: Doorify MLS
Source: Doorify MLS
MLS Number: 10107237
Nearby Homes
- 27 Calluna Dr
- 101 Fairview St
- 295 Edgefield St
- 123 Diploma Dr
- 154 Rosemary St
- 131 Diploma Dr
- 106 Rosemary St
- 69 Nancy Ct
- 46 Herndon Ct
- 39 Herndon Ct
- 128 Randolph Dr
- 167 E Wilson St
- 74 Randolph Dr
- 27 Manito Place
- 232 Lanier Place
- 268 E Webber Ln
- 187 Crawford Pkwy
- 113 Houston Ln
- 112 Spalding Ln
- 353 Chamberlain Dr







