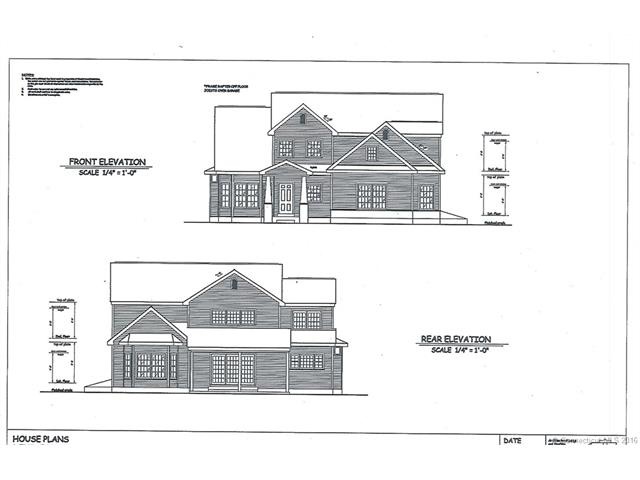
43 Pinehurst Crossing Southington, CT 06489
West Southington NeighborhoodHighlights
- Golf Course View
- Covered Deck
- 2 Fireplaces
- Colonial Architecture
- Attic
- No HOA
About This Home
As of November 2021"NORTH RIDGE ESTATES" STILL TAKING DEPOSITS! THIS COLONIAL IS UNDER DEPOSIT, IT HAS A 6'X10' PORTICO WITH CULTURED STONE COLUMNS, 12X22 REAR PAVER BRICK COVERED PORCH WITH FIREPLACE AND CEILING FANS, GARAGE IS 2 1/2 SIZE, FAMILY OS OPEN TO ABOVE AND HAS BUILT-IN BOOKCASES, KITCHEN HAS LARGE ISLAND AND BUTLER'S PANTRY, DINING HAS ARCHED OPENINGS, 1ST FLOOR MASTER BEDROOM HAS HIS AND HERS CLOSETS, BOOKCASES IN THIRD BEDROOM WITH 6'X12' PORCH AND MORE. AGENT/RELATED
Last Agent to Sell the Property
Eileen Lovley
Century 21 AllPoints Realty License #RES.0413417 Listed on: 08/02/2016
Last Buyer's Agent
Gary Mancino
Century 21 AllPoints Realty License #RES.0428960
Home Details
Home Type
- Single Family
Est. Annual Taxes
- $13,402
Year Built
- Built in 2016
Lot Details
- 0.52 Acre Lot
- Cul-De-Sac
- Level Lot
Home Design
- Colonial Architecture
- Stone Siding
- Vinyl Siding
Interior Spaces
- 2,475 Sq Ft Home
- 2 Fireplaces
- Thermal Windows
- Golf Course Views
- Basement Fills Entire Space Under The House
- Attic or Crawl Hatchway Insulated
Kitchen
- Oven or Range
- Microwave
- Dishwasher
- Disposal
Bedrooms and Bathrooms
- 3 Bedrooms
Parking
- 2 Car Attached Garage
- Parking Deck
- Driveway
Outdoor Features
- Covered Deck
Schools
- Rueben E. Thalberg Elementary School
- Southington High School
Utilities
- Central Air
- Heating System Uses Natural Gas
- Underground Utilities
- Electric Water Heater
Community Details
- No Home Owners Association
- North Ridge Subdivision
Ownership History
Purchase Details
Home Financials for this Owner
Home Financials are based on the most recent Mortgage that was taken out on this home.Purchase Details
Home Financials for this Owner
Home Financials are based on the most recent Mortgage that was taken out on this home.Similar Homes in the area
Home Values in the Area
Average Home Value in this Area
Purchase History
| Date | Type | Sale Price | Title Company |
|---|---|---|---|
| Warranty Deed | $674,000 | None Available | |
| Deed | -- | -- |
Mortgage History
| Date | Status | Loan Amount | Loan Type |
|---|---|---|---|
| Open | $200,000 | Stand Alone Refi Refinance Of Original Loan | |
| Open | $450,000 | Purchase Money Mortgage | |
| Previous Owner | $540,000 | Adjustable Rate Mortgage/ARM | |
| Previous Owner | $67,432 | Unknown | |
| Previous Owner | -- | No Value Available |
Property History
| Date | Event | Price | Change | Sq Ft Price |
|---|---|---|---|---|
| 11/01/2021 11/01/21 | Sold | $674,000 | -3.7% | $274 / Sq Ft |
| 08/27/2021 08/27/21 | For Sale | $699,900 | 0.0% | $284 / Sq Ft |
| 08/30/2019 08/30/19 | Rented | $2,800 | 0.0% | -- |
| 08/29/2019 08/29/19 | Under Contract | -- | -- | -- |
| 08/15/2019 08/15/19 | For Rent | $2,800 | 0.0% | -- |
| 05/09/2017 05/09/17 | Sold | $667,000 | 0.0% | $269 / Sq Ft |
| 08/02/2016 08/02/16 | Pending | -- | -- | -- |
| 08/02/2016 08/02/16 | For Sale | $667,000 | -- | $269 / Sq Ft |
Tax History Compared to Growth
Tax History
| Year | Tax Paid | Tax Assessment Tax Assessment Total Assessment is a certain percentage of the fair market value that is determined by local assessors to be the total taxable value of land and additions on the property. | Land | Improvement |
|---|---|---|---|---|
| 2025 | $13,402 | $403,540 | $115,650 | $287,890 |
| 2024 | $12,687 | $403,540 | $115,650 | $287,890 |
| 2023 | $12,213 | $402,260 | $115,650 | $286,610 |
| 2022 | $11,718 | $402,260 | $115,650 | $286,610 |
| 2021 | $11,678 | $402,260 | $115,650 | $286,610 |
| 2020 | $12,790 | $417,550 | $118,020 | $299,530 |
| 2019 | $12,794 | $417,550 | $118,020 | $299,530 |
| 2018 | $13,184 | $432,530 | $118,020 | $314,510 |
| 2017 | $9,793 | $321,280 | $118,020 | $203,260 |
| 2016 | $3,498 | $118,020 | $118,020 | $0 |
| 2015 | $477 | $16,380 | $16,380 | $0 |
| 2014 | $2,732 | $96,340 | $96,340 | $0 |
Agents Affiliated with this Home
-

Seller's Agent in 2021
Brian Perrella
Perrella Realty
(860) 919-5967
7 in this area
111 Total Sales
-

Buyer's Agent in 2021
Ruth Ratner
Keller Williams Realty Prtnrs.
(203) 996-8361
2 in this area
266 Total Sales
-

Seller's Agent in 2019
John Perriello
Century 21 AllPoints Realty
(860) 877-1316
4 in this area
49 Total Sales
-
D
Buyer's Agent in 2019
Dana Hills
Great Estates, CT
-
E
Seller's Agent in 2017
Eileen Lovley
Century 21 AllPoints Realty
-
G
Buyer's Agent in 2017
Gary Mancino
Century 21 AllPoints Realty
Map
Source: SmartMLS
MLS Number: G10157201
APN: SOUT-000166-000000-000037-000051
- 90 Welch Rd
- 62 Bagno Dr
- 1376 West St
- 2168 Mount Vernon Rd
- 0 Winchester Estates Lot 17
- 1937 Mount Vernon Rd
- 120 Churchill St
- 1985 West St Unit 11
- 1985 West St Unit 9
- 1985 West St Unit 12
- 1985 West St Unit 10
- 554 Spring St
- 11 Mariani Dr
- 92 Lowery Dr
- 132 Walkley Dr
- 1617 Mount Vernon Rd
- 590 Curtiss St
- 490 Lazy Ln
- 49 Desorbo Dr
- 6 Aspen Way
