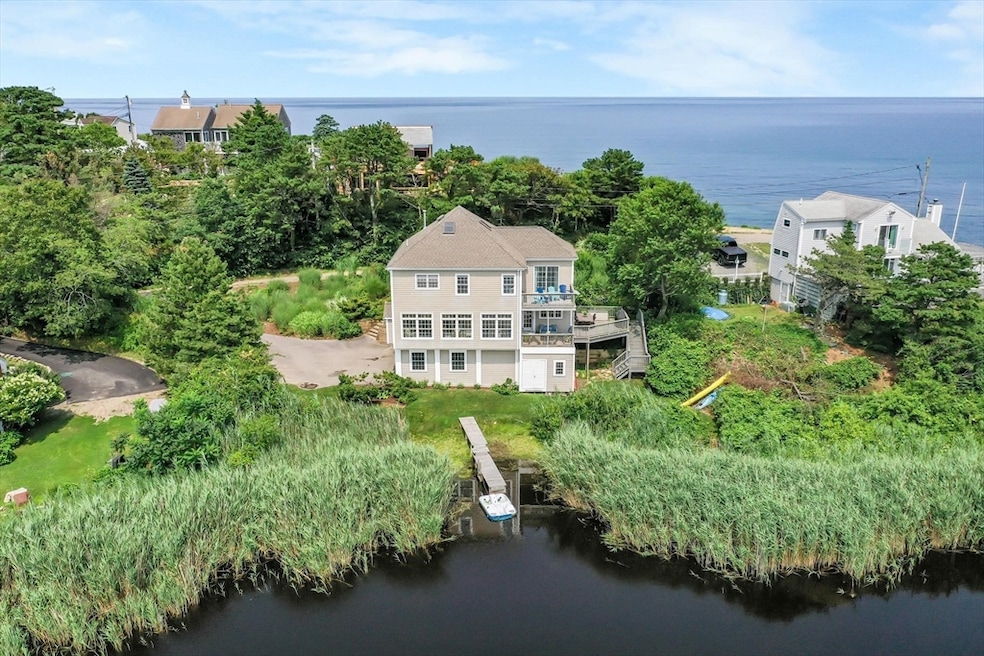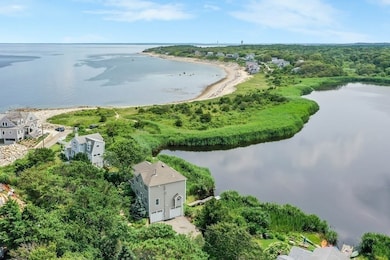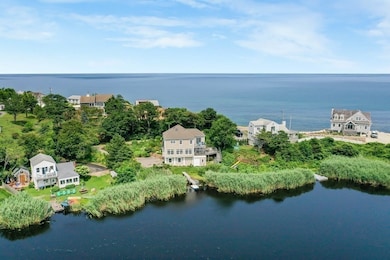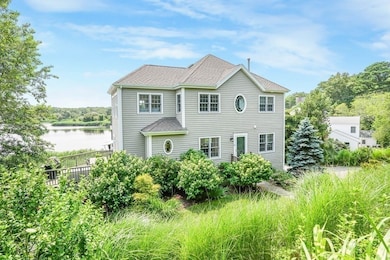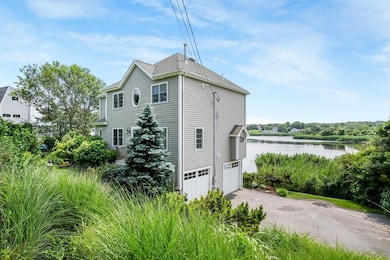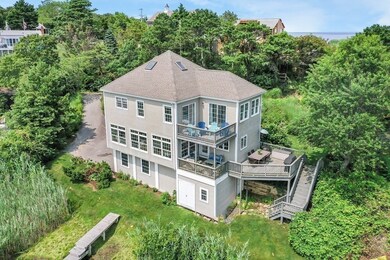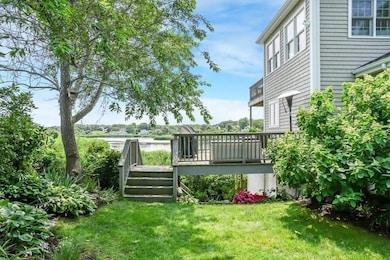43 Pond View Cir Plymouth, MA 02360
Estimated payment $8,634/month
Highlights
- Marina
- Golf Course Community
- Deep Water Access
- Ocean View
- Community Stables
- Medical Services
About This Home
PRIVATE BEACH ACCESS + DIRECT POND FRONTAGE! Enjoy a rare coastal offering with exclusive access to a private ocean beach, direct pond frontage, and your own private dock—a truly exceptional lifestyle setting. Recently updated with new windows, brand-new decking, and a fully renovated kitchen, this home blends timeless coastal design with modern comfort. This sun-filled interiors feature a wall of windows with sweeping water views from nearly every room, along with hardwood floors, a cozy fireplace, and an open, inviting floor plan. A 2+ car garage provides convenience, and the versatile 3rd-floor loft is ideal for a studio, home office, or guest space. Step outside to upper and lower decks overlooking the water and a lush yard perfect for savoring the rhythms of coastal living.
Home Details
Home Type
- Single Family
Est. Annual Taxes
- $13,232
Year Built
- Built in 2004 | Remodeled
Lot Details
- 0.32 Acre Lot
- Waterfront
- Street terminates at a dead end
- Landscaped Professionally
- Sprinkler System
- Property is zoned R25
Parking
- 2 Car Attached Garage
- Tuck Under Parking
- Driveway
- Open Parking
- Off-Street Parking
Property Views
- Ocean
- Pond
- Scenic Vista
Home Design
- Colonial Architecture
- Frame Construction
- Shingle Roof
- Concrete Perimeter Foundation
Interior Spaces
- 2,257 Sq Ft Home
- Open Floorplan
- Ceiling Fan
- Recessed Lighting
- Decorative Lighting
- Insulated Windows
- Picture Window
- Window Screens
- Pocket Doors
- Insulated Doors
- Family Room with Fireplace
- Den
- Loft
Kitchen
- Oven
- Dishwasher
- Solid Surface Countertops
Flooring
- Wood
- Ceramic Tile
Bedrooms and Bathrooms
- 3 Bedrooms
- Primary bedroom located on second floor
- Walk-In Closet
- Double Vanity
- Soaking Tub
- Bathtub with Shower
- Separate Shower
Laundry
- Dryer
- Washer
Basement
- Partial Basement
- Interior and Exterior Basement Entry
- Garage Access
- Block Basement Construction
Outdoor Features
- Deep Water Access
- Balcony
- Deck
- Outdoor Storage
- Rain Gutters
Location
- Property is near public transit
- Property is near schools
Utilities
- Forced Air Heating and Cooling System
- Heating System Uses Natural Gas
- 220 Volts
- Electric Water Heater
- Private Sewer
Listing and Financial Details
- Assessor Parcel Number 1124263
Community Details
Overview
- No Home Owners Association
- Surfside Estates Subdivision
- Near Conservation Area
Amenities
- Medical Services
- Shops
Recreation
- Marina
- Golf Course Community
- Tennis Courts
- Community Pool
- Community Stables
- Jogging Path
- Bike Trail
Map
Home Values in the Area
Average Home Value in this Area
Tax History
| Year | Tax Paid | Tax Assessment Tax Assessment Total Assessment is a certain percentage of the fair market value that is determined by local assessors to be the total taxable value of land and additions on the property. | Land | Improvement |
|---|---|---|---|---|
| 2025 | $13,232 | $1,042,700 | $497,900 | $544,800 |
| 2024 | $12,041 | $935,600 | $453,300 | $482,300 |
| 2023 | $11,659 | $850,400 | $411,000 | $439,400 |
| 2022 | $11,148 | $722,500 | $387,500 | $335,000 |
| 2021 | $11,346 | $702,100 | $387,500 | $314,600 |
| 2020 | $10,887 | $665,900 | $352,300 | $313,600 |
| 2019 | $10,657 | $644,300 | $328,800 | $315,500 |
| 2018 | $10,200 | $619,700 | $305,300 | $314,400 |
| 2017 | $9,752 | $588,200 | $305,300 | $282,900 |
| 2016 | $9,497 | $583,700 | $281,800 | $301,900 |
| 2015 | $8,253 | $531,100 | $270,100 | $261,000 |
| 2014 | $7,905 | $522,500 | $270,100 | $252,400 |
Property History
| Date | Event | Price | List to Sale | Price per Sq Ft | Prior Sale |
|---|---|---|---|---|---|
| 10/31/2025 10/31/25 | Price Changed | $1,429,000 | -3.1% | $633 / Sq Ft | |
| 09/25/2025 09/25/25 | For Sale | $1,475,000 | +22.9% | $654 / Sq Ft | |
| 08/21/2023 08/21/23 | Sold | $1,200,100 | +14.3% | $620 / Sq Ft | View Prior Sale |
| 07/22/2023 07/22/23 | Pending | -- | -- | -- | |
| 07/21/2023 07/21/23 | For Sale | $1,050,000 | +82.6% | $542 / Sq Ft | |
| 06/01/2012 06/01/12 | Sold | $575,000 | -2.5% | $272 / Sq Ft | View Prior Sale |
| 05/17/2012 05/17/12 | Pending | -- | -- | -- | |
| 02/14/2012 02/14/12 | For Sale | $589,900 | -- | $279 / Sq Ft |
Purchase History
| Date | Type | Sale Price | Title Company |
|---|---|---|---|
| Land Court Massachusetts | $650,000 | -- | |
| Land Court Massachusetts | -- | -- |
Source: MLS Property Information Network (MLS PIN)
MLS Number: 73432224
APN: PLYM-000050-000000-000002-000679
- 1497 State Rd
- 35 Trask Rd
- 107 Shore Dr
- 5 Trask Rd
- 19 Mimosa Cir
- 47 Pleasant Harbour Rd
- 32 Shore Dr
- 30 Nautical Way
- 26 Goelette Dr
- 11 Ellisville Dr
- 451 Ship Pond Rd
- 55 Ellisville Dr
- 475 Ship Pond Rd
- 296 Center Hill Rd
- 7 Windsor Dr
- 322R Center Hill Rd
- 40 Drum Dr Unit 40
- 24 Drum Dr Unit 24
- The Expanded Oak Plan at Alden's Reach - Attached & Detached Single Family Homes
- The Hickory Plan at Alden's Reach - Attached & Detached Single Family Homes
- 3 Foxglove Dr
- 90 Lookout Point Rd
- 31 Fox Hollow Unit 1
- 42 Oak Bluff Cir Unit H
- 4 Tideview Path Unit 11
- 48 Tinkers Bluff Unit 48
- 681 State Rd Unit 5
- 9 Tideview Path Unit 10
- 7 Cushing Dr Unit Seaside Studio
- 9 Village Green S
- 40 Pinehills Dr
- 25 Highland Terrace Unit 2501
- 62 Station Dr
- One Avalon Way
- 6 Pasture Hill
- 1 Avalon Way Unit FL2-ID5379A
- 1 Avalon Way Unit FL2-ID5238A
- 1 Avalon Way Unit FL1-ID5518A
- 1 Avalon Way Unit FL1-ID5387A
- 1 Avalon Way Unit FL2-ID5367A
