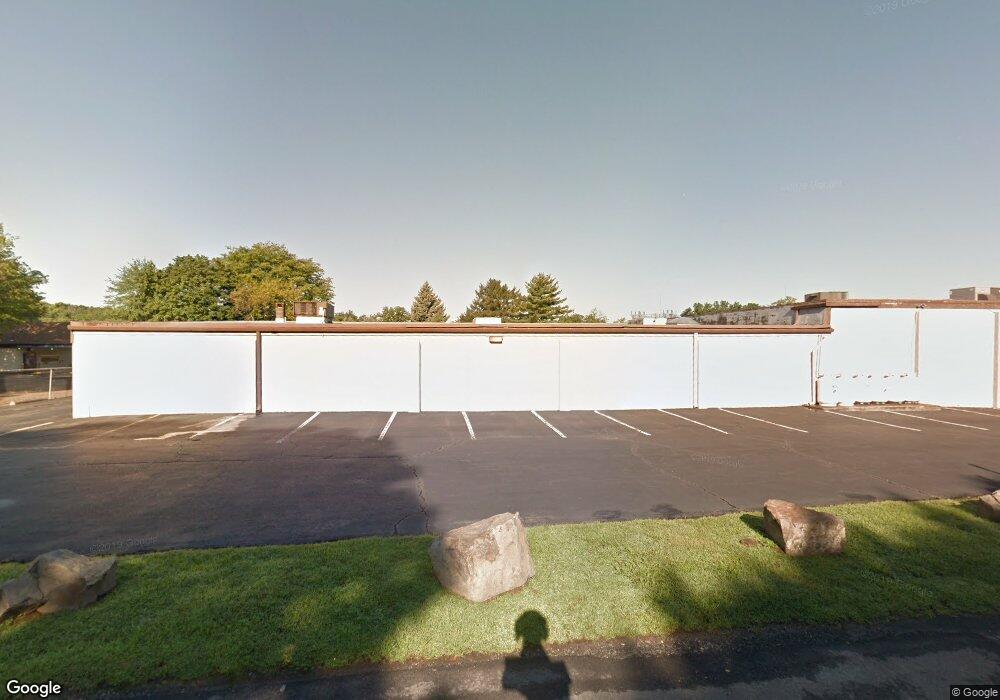43 Princeton Hightstown Rd Unit 2104 Princeton Junction, NJ 08550
3
Beds
4
Baths
--
Sq Ft
--
Built
About This Home
This home is located at 43 Princeton Hightstown Rd Unit 2104, Princeton Junction, NJ 08550. 43 Princeton Hightstown Rd Unit 2104 is a home located in Mercer County with nearby schools including Maurice Hawk Elementary School, Millstone River School, and Thomas R. Grover Middle School.
Create a Home Valuation Report for This Property
The Home Valuation Report is an in-depth analysis detailing your home's value as well as a comparison with similar homes in the area
Home Values in the Area
Average Home Value in this Area
Tax History Compared to Growth
Map
Nearby Homes
- 20 Berkshire Dr
- 3103 Justin Dr
- 1005 Justin Dr Unit 1002
- 2902 Justin Dr
- 1402 Justin Dr Unit 1403
- 3102 Justin Dr
- 2904 Justin Dr Unit 2903
- 1402 Justin Dr
- 1002 Justin Dr Unit 1005
- 2902 Justin Dr Unit 2905
- 3102 Justin Dr Unit 3104
- 1005 Justin Dr
- 1004 Justin Dr
- 1002 Justin Dr
- 1004 Justin Dr Unit 1003
- 2904 Justin Dr
- 302 Nash Ave
- 1310 Parker Blvd
- 43 Wallace Rd
- 951 Alexander Rd
- 43 Princeton Hightstown Rd Unit 2203
- 43 Princeton Hightstown Rd
- 43 Princeton Hightstown Rd Unit 2204
- 43 Princeton Hightstown Rd Unit 1208
- 43 Princeton Hightstown Rd Unit 1215
- 43 Princeton Hightstown Rd Unit 1203
- 43 Princeton Hightstown Rd Unit 2106
- 43 Princeton Hightstown Rd Unit 2206
- 43 Princeton Hightstown Rd Unit 2101
- 43 Princeton Hightstown Rd Unit 1204
- 43 Princeton Hightstown Rd Unit 1212
- 43 Princeton Hightstown Rd Unit 1206
- 43 Princeton Hightstown Rd Unit 2105
- 43 Princeton Hightstown Rd Unit 2205
- 43 Princeton Hightstown Rd Unit 1205
- 43 Princeton Hightstown Rd Unit 1207
- 43 Princeton Hightstown Rd Unit 2201
- 43 Princeton Hightstown Rd Unit 1202
- 43 Hightstown Rd
- 50 Hightstown Rd Unit L
