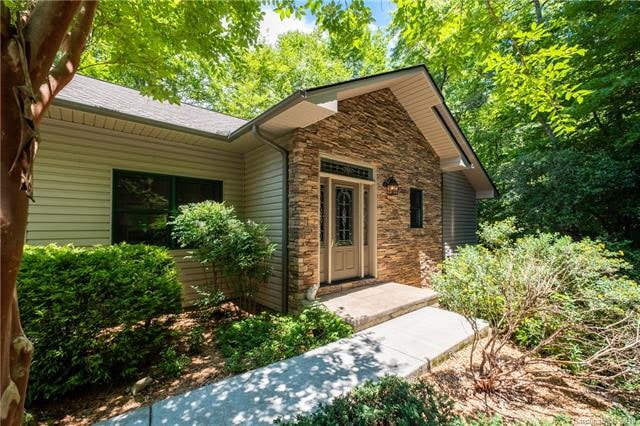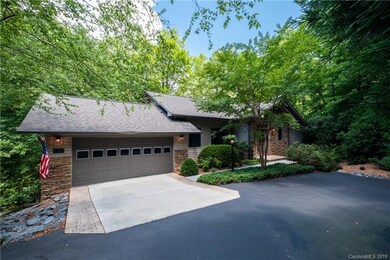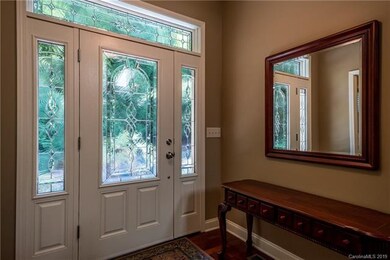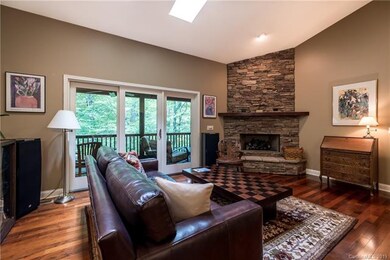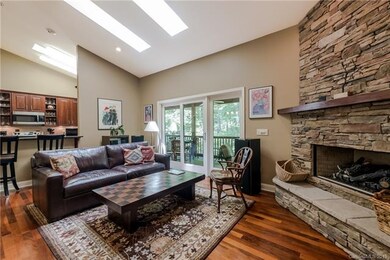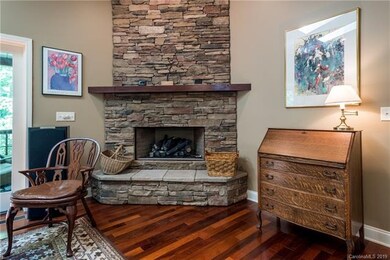
43 Qualla Cir Brevard, NC 28712
Highlights
- Golf Course Community
- Gated Community
- Clubhouse
- Fitness Center
- Community Lake
- Private Lot
About This Home
As of October 2019This 3 bedroom, 2.5 bath is one of the very few stand alone single family units in Qualla Village. It sits nested in the trees overlooking the flowing creek that feeds the ponds leading to Lake Ticoa. Interior features include hardwood floors, granite counter tops and matching stainless steel appliances. The master bedroom is on the main floor and the living room features a large stone fireplace. Downstairs you will find two bedrooms and a large family room with a second fireplace and a wet bar. One of the highlights is sitting on the screened in back porch listening to the stream below with no neighbors in sight. The private Qualla Village dock on Lake Ticoa is an amenity that all Qualla owners share. This is the perfect home for someone who wants the convenience and social benefits of a tight knit community and the hassle free living that comes with having exterior home and grounds maintenance included. Most furniture is negotiable. First time Buyers pay $8000 amenity fee.
Last Agent to Sell the Property
Looking Glass Realty, Connestee Falls License #291518 Listed on: 06/20/2019
Last Buyer's Agent
Wes Davidson
Connestee Falls Realty License #309136
Home Details
Home Type
- Single Family
Year Built
- Built in 2008
Lot Details
- Home fronts a stream
- Front Green Space
- Private Lot
- Wooded Lot
HOA Fees
Parking
- Attached Garage
Home Design
- Traditional Architecture
- Vinyl Siding
Flooring
- Wood
- Tile
Additional Features
- Oven
- Creek On Lot
Listing and Financial Details
- Assessor Parcel Number 8582-18-6463-000
Community Details
Overview
- Jim Whitmore Association, Phone Number (800) 537-2001
- Community Lake
Recreation
- Golf Course Community
- Tennis Courts
- Community Playground
- Fitness Center
- Community Pool
- Dog Park
- Trails
Additional Features
- Clubhouse
- Gated Community
Ownership History
Purchase Details
Home Financials for this Owner
Home Financials are based on the most recent Mortgage that was taken out on this home.Purchase Details
Home Financials for this Owner
Home Financials are based on the most recent Mortgage that was taken out on this home.Similar Homes in Brevard, NC
Home Values in the Area
Average Home Value in this Area
Purchase History
| Date | Type | Sale Price | Title Company |
|---|---|---|---|
| Warranty Deed | $365,000 | None Available | |
| Warranty Deed | $309,000 | None Available |
Mortgage History
| Date | Status | Loan Amount | Loan Type |
|---|---|---|---|
| Previous Owner | $310,400 | New Conventional |
Property History
| Date | Event | Price | Change | Sq Ft Price |
|---|---|---|---|---|
| 10/04/2019 10/04/19 | Sold | $365,000 | -3.7% | $145 / Sq Ft |
| 08/23/2019 08/23/19 | Pending | -- | -- | -- |
| 06/20/2019 06/20/19 | For Sale | $379,000 | +22.7% | $151 / Sq Ft |
| 10/01/2015 10/01/15 | Sold | $309,000 | -3.1% | $119 / Sq Ft |
| 09/24/2015 09/24/15 | Pending | -- | -- | -- |
| 07/15/2015 07/15/15 | For Sale | $319,000 | -- | $123 / Sq Ft |
Tax History Compared to Growth
Tax History
| Year | Tax Paid | Tax Assessment Tax Assessment Total Assessment is a certain percentage of the fair market value that is determined by local assessors to be the total taxable value of land and additions on the property. | Land | Improvement |
|---|---|---|---|---|
| 2024 | $2,518 | $382,510 | $30,000 | $352,510 |
| 2023 | $2,518 | $382,510 | $30,000 | $352,510 |
| 2022 | $2,518 | $382,510 | $30,000 | $352,510 |
| 2021 | $2,499 | $382,510 | $30,000 | $352,510 |
| 2020 | $1,903 | $273,420 | $0 | $0 |
| 2019 | $1,889 | $273,420 | $0 | $0 |
| 2018 | $1,625 | $273,420 | $0 | $0 |
| 2017 | $1,607 | $273,420 | $0 | $0 |
| 2016 | $1,581 | $273,420 | $0 | $0 |
| 2015 | -- | $299,550 | $50,000 | $249,550 |
| 2014 | -- | $299,550 | $50,000 | $249,550 |
Agents Affiliated with this Home
-

Seller's Agent in 2019
Jordan Clark
Looking Glass Realty, Connestee Falls
(828) 817-1880
137 in this area
154 Total Sales
-
W
Buyer's Agent in 2019
Wes Davidson
Connestee Falls Realty
-
N
Seller's Agent in 2015
Nita Kersey
Connestee Falls Realty
-

Buyer's Agent in 2015
Jennifer Merrell
RE/MAX
(828) 606-7422
94 in this area
134 Total Sales
Map
Source: Canopy MLS (Canopy Realtor® Association)
MLS Number: CAR3520090
APN: 8582-18-6463-000
- 2600 Connestee Trail Unit 2
- TBD Connestee Trail Unit UO2/L406
- TBD Connestee Trail Unit L4/U44
- TBD Connestee Trail
- 249 Tsisqua Cir
- 50 Duya Ct
- 76 Isuhdavga Ct
- 3094 Connestee Trail
- TBD Tsuganawvi Ct
- TBD Echota Ln
- 3128 Connestee Trail
- 2023 Connestee Trail Unit 1
- 3243 Connestee Trail
- 455 Cheestoonaya Way
- TBD Cheestoonaya Way Unit 61-A/7
- 66 Ottaray Ct
- U6/L45 Ottaray Ct
- 500 Cheestoonaya Way Unit 7
- L26 Konnaneeta Ct Unit U03 L026
- 58 Warwaseeta Ct
