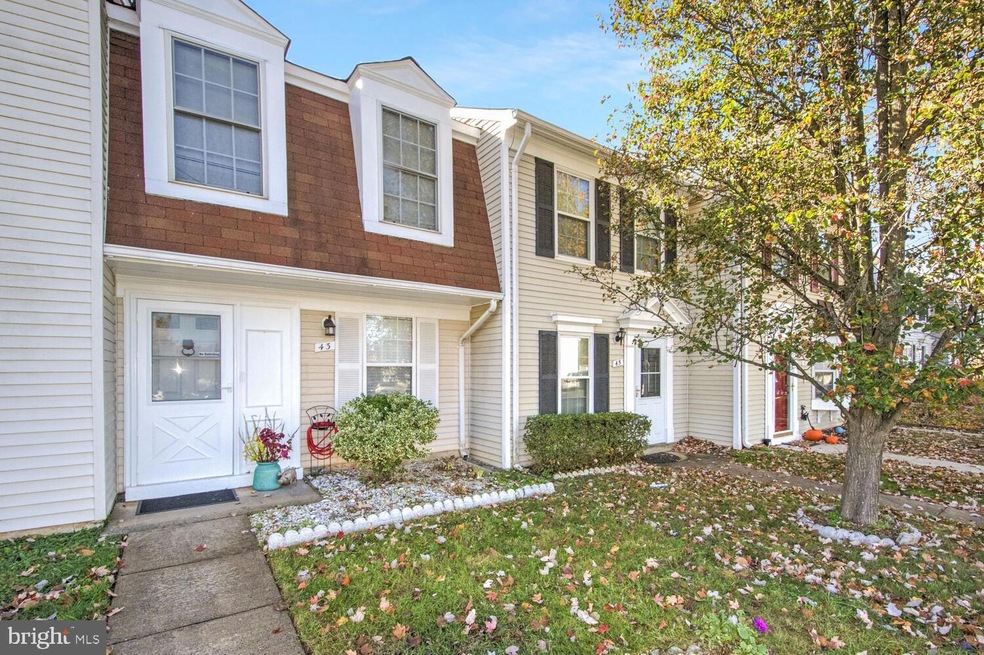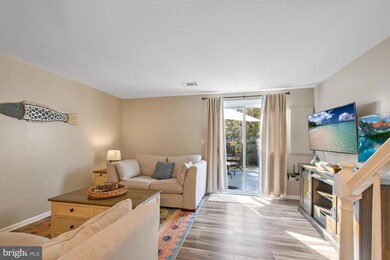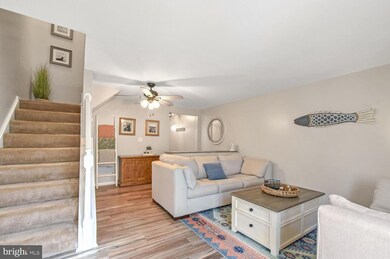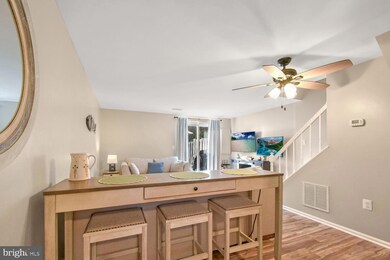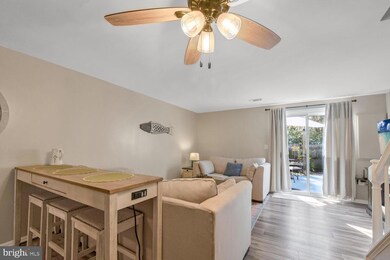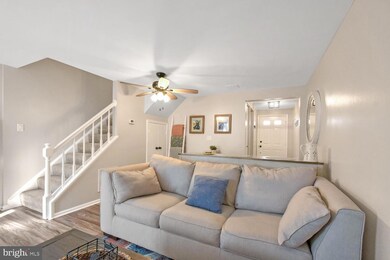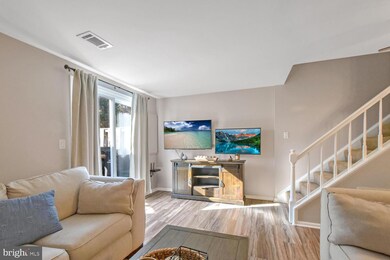
43 Quincy Ct Sterling, VA 20165
Highlights
- Deck
- Backs to Trees or Woods
- Community Basketball Court
- Countryside Elementary School Rated A-
- Community Pool
- Jogging Path
About This Home
As of December 2024This charming townhouse has been updated with care in the past 4 years. Sellers were not planning on this move but it will be a bright and comfortable home for some lucky buyers. Some of the outside upgrades have been a new roof (2020), Shed rebuilt and new roof, some gutter work done, backyard cleared and ready for entertaining. Home backs to open space with trees. Inside the home has all light switches and outlets to modern low profile, new ceiling fans, oven (2023), exhaust fan, dishwasher (2023), sink, faucet, refrigerator (2023), granite countertops, water filters installed in kitchen and bathrooms (2024), floors replaced with LVP. Bathroom shower/tub, toilet, flooring and light fixtures. 2 TV's in living room convey if wanted. Let's make their hard work your new home.
Last Agent to Sell the Property
Long & Foster Real Estate, Inc. License #0225098021 Listed on: 11/08/2024

Townhouse Details
Home Type
- Townhome
Est. Annual Taxes
- $2,999
Year Built
- Built in 1985 | Remodeled in 2020
Lot Details
- 1,307 Sq Ft Lot
- Backs To Open Common Area
- Property is Fully Fenced
- Backs to Trees or Woods
- Property is in excellent condition
HOA Fees
- $110 Monthly HOA Fees
Home Design
- Aluminum Siding
- Concrete Perimeter Foundation
Interior Spaces
- 882 Sq Ft Home
- Property has 2 Levels
- Combination Dining and Living Room
Kitchen
- Stove
- Dishwasher
- Disposal
Bedrooms and Bathrooms
- 2 Bedrooms
- 1 Full Bathroom
Laundry
- Laundry on upper level
- Dryer
- Washer
Parking
- Assigned parking located at #37
- On-Street Parking
- 2 Assigned Parking Spaces
Outdoor Features
- Deck
- Shed
Schools
- Countryside Elementary School
- River Bend Middle School
- Potomac Falls High School
Utilities
- Central Air
- Heat Pump System
- Vented Exhaust Fan
- Electric Water Heater
Listing and Financial Details
- Assessor Parcel Number 028464463000
Community Details
Overview
- Association fees include common area maintenance
- Countryside Subdivision
Amenities
- Common Area
Recreation
- Community Basketball Court
- Community Playground
- Community Pool
- Jogging Path
- Bike Trail
Ownership History
Purchase Details
Home Financials for this Owner
Home Financials are based on the most recent Mortgage that was taken out on this home.Purchase Details
Home Financials for this Owner
Home Financials are based on the most recent Mortgage that was taken out on this home.Purchase Details
Home Financials for this Owner
Home Financials are based on the most recent Mortgage that was taken out on this home.Purchase Details
Home Financials for this Owner
Home Financials are based on the most recent Mortgage that was taken out on this home.Purchase Details
Home Financials for this Owner
Home Financials are based on the most recent Mortgage that was taken out on this home.Similar Homes in Sterling, VA
Home Values in the Area
Average Home Value in this Area
Purchase History
| Date | Type | Sale Price | Title Company |
|---|---|---|---|
| Deed | $415,000 | Wfg National Title | |
| Deed | $415,000 | Wfg National Title | |
| Warranty Deed | $280,000 | Rgs Title | |
| Warranty Deed | $285,000 | -- | |
| Warranty Deed | $217,000 | -- | |
| Deed | $129,900 | -- |
Mortgage History
| Date | Status | Loan Amount | Loan Type |
|---|---|---|---|
| Open | $363,000 | New Conventional | |
| Closed | $363,000 | New Conventional | |
| Previous Owner | $266,000 | New Conventional | |
| Previous Owner | $260,550 | New Conventional | |
| Previous Owner | $225,000 | New Conventional | |
| Previous Owner | $173,600 | New Conventional | |
| Previous Owner | $128,879 | No Value Available |
Property History
| Date | Event | Price | Change | Sq Ft Price |
|---|---|---|---|---|
| 12/05/2024 12/05/24 | Sold | $415,000 | 0.0% | $471 / Sq Ft |
| 11/08/2024 11/08/24 | For Sale | $415,000 | +48.2% | $471 / Sq Ft |
| 02/03/2020 02/03/20 | Sold | $280,000 | +0.4% | $322 / Sq Ft |
| 01/06/2020 01/06/20 | Pending | -- | -- | -- |
| 01/03/2020 01/03/20 | Price Changed | $279,000 | -2.1% | $321 / Sq Ft |
| 12/19/2019 12/19/19 | Price Changed | $285,000 | -1.7% | $328 / Sq Ft |
| 11/23/2019 11/23/19 | For Sale | $290,000 | -- | $333 / Sq Ft |
Tax History Compared to Growth
Tax History
| Year | Tax Paid | Tax Assessment Tax Assessment Total Assessment is a certain percentage of the fair market value that is determined by local assessors to be the total taxable value of land and additions on the property. | Land | Improvement |
|---|---|---|---|---|
| 2025 | $3,097 | $384,710 | $145,000 | $239,710 |
| 2024 | $2,999 | $346,720 | $145,000 | $201,720 |
| 2023 | $3,068 | $350,680 | $145,000 | $205,680 |
| 2022 | $2,869 | $322,340 | $120,000 | $202,340 |
| 2021 | $2,856 | $291,420 | $105,000 | $186,420 |
| 2020 | $2,837 | $274,070 | $100,000 | $174,070 |
| 2019 | $2,713 | $259,650 | $100,000 | $159,650 |
| 2018 | $2,614 | $240,960 | $85,000 | $155,960 |
| 2017 | $2,553 | $226,900 | $85,000 | $141,900 |
| 2016 | $2,559 | $223,460 | $0 | $0 |
| 2015 | $2,543 | $139,040 | $0 | $139,040 |
| 2014 | $2,511 | $132,360 | $0 | $132,360 |
Agents Affiliated with this Home
-
Linda Culbert

Seller's Agent in 2024
Linda Culbert
Long & Foster
(703) 431-1724
1 in this area
48 Total Sales
-
Sylvia Gentile Israel
S
Buyer's Agent in 2024
Sylvia Gentile Israel
EXP Realty, LLC
(571) 346-0504
1 in this area
6 Total Sales
-
Tracy Jewell

Seller's Agent in 2020
Tracy Jewell
Samson Properties
(540) 431-7112
52 Total Sales
Map
Source: Bright MLS
MLS Number: VALO2083190
APN: 028-46-4463
- 47 Quincy Ct
- 35 Quincy Ct
- 8 Bickel Ct
- 26 Dorrell Ct
- 34 Dorrell Ct
- 34 Palmer Ct
- 45518 Lakemont Square
- 45400 Persimmon Ln
- 5 Mccarty Ct
- 4 Bentley Dr
- 6 Fenton Wood Dr
- 20311 Beechwood Terrace Unit 101
- 20311 Beechwood Terrace Unit 203
- 18 Hopton Ct
- 1 Foxmore Ct
- 13 Crisswell Ct
- HOMESITE 714 Temple Bar Dr
- HOMESITE 702 Temple Bar Dr
- 45127 Kincora Dr
- HOMESITE 710 Temple Bar Dr
