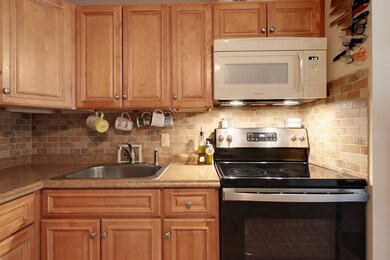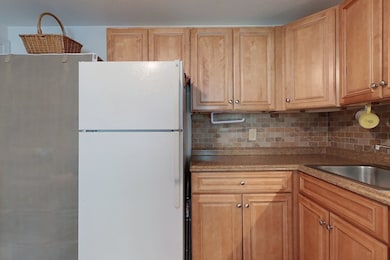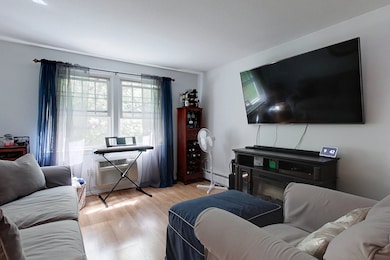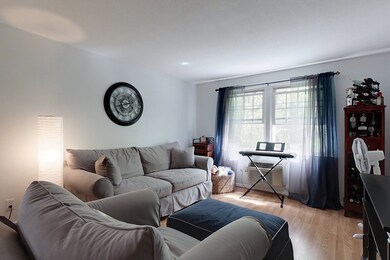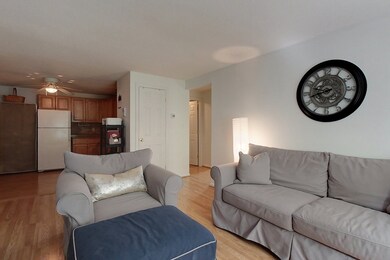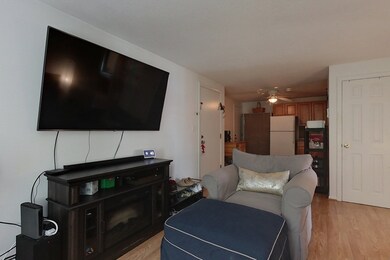
43 Ridgewood Ln Unit 23 Gardner, MA 01440
Highlights
- In Ground Pool
- Cooling System Mounted In Outer Wall Opening
- Resident Manager or Management On Site
- No Units Above
- Community Playground
- Hot Water Heating System
About This Home
As of August 2024Welcome to this updated, top-level garden condo, featuring 2 Bedrooms, an open concept Kitchen & Living Room w/ laminate flooring throughout. Perfect for starting your homeownership journey or downsizing to a low-maintenance lifestyle. The HOA fees include heat, HW, gas, water & more. Enjoy the common outdoor spaces, which feature an inground swimming pool & playground, perfect for leisure & recreation at your doorstep. Additionally, the complex includes convenient onsite laundry facilities. Situated right across the road from Dunn State Park, this location offers a perfect place for picnics, swimming, fishing, nature walks, & hikes. For golf enthusiasts & nature lovers, there are nearby golf courses, state forest areas & camping locations. The condo also provides quick access to main commuter routes, ensuring easy commuting & travel. Ample amenities & natural beauty surround the location. Don’t miss the chance to make this yours.
Last Agent to Sell the Property
Keller Williams Realty - Merrimack Listed on: 05/21/2024

Property Details
Home Type
- Condominium
Est. Annual Taxes
- $1,799
Year Built
- Built in 1972
HOA Fees
- $335 Monthly HOA Fees
Home Design
- Garden Home
- Frame Construction
- Shingle Roof
Interior Spaces
- 743 Sq Ft Home
- 1-Story Property
- Laminate Flooring
Kitchen
- Range
- Microwave
- Disposal
Bedrooms and Bathrooms
- 2 Bedrooms
- 1 Full Bathroom
Parking
- 1 Car Parking Space
- Paved Parking
- Open Parking
- Off-Street Parking
Utilities
- Cooling System Mounted In Outer Wall Opening
- 1 Cooling Zone
- Heating System Uses Natural Gas
- Hot Water Heating System
- 220 Volts
- Internet Available
Additional Features
- In Ground Pool
- No Units Above
Listing and Financial Details
- Assessor Parcel Number M:W27 B:16 L:100 U:0423,3539073
Community Details
Overview
- Association fees include heat, gas, water, sewer, insurance, maintenance structure, road maintenance, ground maintenance, snow removal, trash
- 288 Units
Amenities
- Common Area
- Laundry Facilities
Recreation
- Community Playground
- Community Pool
Pet Policy
- No Pets Allowed
Security
- Resident Manager or Management On Site
Ownership History
Purchase Details
Purchase Details
Home Financials for this Owner
Home Financials are based on the most recent Mortgage that was taken out on this home.Purchase Details
Home Financials for this Owner
Home Financials are based on the most recent Mortgage that was taken out on this home.Purchase Details
Purchase Details
Similar Home in Gardner, MA
Home Values in the Area
Average Home Value in this Area
Purchase History
| Date | Type | Sale Price | Title Company |
|---|---|---|---|
| Foreclosure Deed | $48,000 | -- | |
| Foreclosure Deed | $48,000 | -- | |
| Deed | $54,900 | -- | |
| Deed | $54,900 | -- | |
| Deed | $43,900 | -- | |
| Deed | $43,900 | -- | |
| Deed | $39,000 | -- | |
| Deed | $24,000 | -- |
Mortgage History
| Date | Status | Loan Amount | Loan Type |
|---|---|---|---|
| Open | $76,000 | Purchase Money Mortgage | |
| Closed | $76,000 | Purchase Money Mortgage | |
| Previous Owner | $41,150 | Purchase Money Mortgage | |
| Previous Owner | $41,700 | Purchase Money Mortgage |
Property History
| Date | Event | Price | Change | Sq Ft Price |
|---|---|---|---|---|
| 08/02/2024 08/02/24 | Sold | $159,000 | +6.7% | $214 / Sq Ft |
| 05/29/2024 05/29/24 | Pending | -- | -- | -- |
| 05/21/2024 05/21/24 | For Sale | $149,000 | +5.6% | $201 / Sq Ft |
| 07/29/2022 07/29/22 | Sold | $141,141 | +4.5% | $208 / Sq Ft |
| 04/29/2022 04/29/22 | Pending | -- | -- | -- |
| 04/26/2022 04/26/22 | For Sale | $135,000 | -- | $199 / Sq Ft |
Tax History Compared to Growth
Tax History
| Year | Tax Paid | Tax Assessment Tax Assessment Total Assessment is a certain percentage of the fair market value that is determined by local assessors to be the total taxable value of land and additions on the property. | Land | Improvement |
|---|---|---|---|---|
| 2025 | $18 | $123,900 | $0 | $123,900 |
| 2024 | $1,799 | $120,000 | $0 | $120,000 |
| 2023 | $1,419 | $88,000 | $0 | $88,000 |
| 2022 | $1,225 | $65,900 | $0 | $65,900 |
| 2021 | $1,220 | $60,900 | $0 | $60,900 |
| 2020 | $1,147 | $58,100 | $0 | $58,100 |
| 2019 | $1,090 | $54,100 | $0 | $54,100 |
| 2018 | $1,018 | $50,200 | $0 | $50,200 |
| 2017 | $963 | $47,000 | $0 | $47,000 |
| 2016 | $858 | $41,900 | $0 | $41,900 |
| 2015 | $813 | $40,700 | $0 | $40,700 |
| 2014 | $887 | $47,000 | $0 | $47,000 |
Agents Affiliated with this Home
-
Blood Team Realty Group

Seller's Agent in 2024
Blood Team Realty Group
Keller Williams Realty - Merrimack
(978) 433-8800
14 in this area
604 Total Sales
-
Wendy Poudrette

Buyer's Agent in 2024
Wendy Poudrette
Foster-Healey Real Estate
(978) 630-2070
63 in this area
183 Total Sales
-
K
Seller's Agent in 2022
Kimberly McGrath
Janice Mitchell R.E., Inc
-
A
Buyer's Agent in 2022
Amira Marikar
RE/MAX
Map
Source: MLS Property Information Network (MLS PIN)
MLS Number: 73240824
APN: GARD-000027W-000016-100004-000023
- 36 Ridgewood Ln Unit 4
- 0 Pearl St Unit 73213938
- 0 Betty Spring Rd
- 29 Nelson St
- 20 Becky Ave
- 21 Crestwood Dr
- 25 Westford St
- 12 Pearl St
- 35 Cedar St Unit 4
- 213 Woodland Ave
- 52 Central St
- 63 Walnut St
- 208 Lawrence St
- 21 Hospital Hill Rd
- 246 Chestnut St
- 104 Maple St
- 94 Maple St
- 40 Jay St
- 7 Abbott St
- 262 Park St

