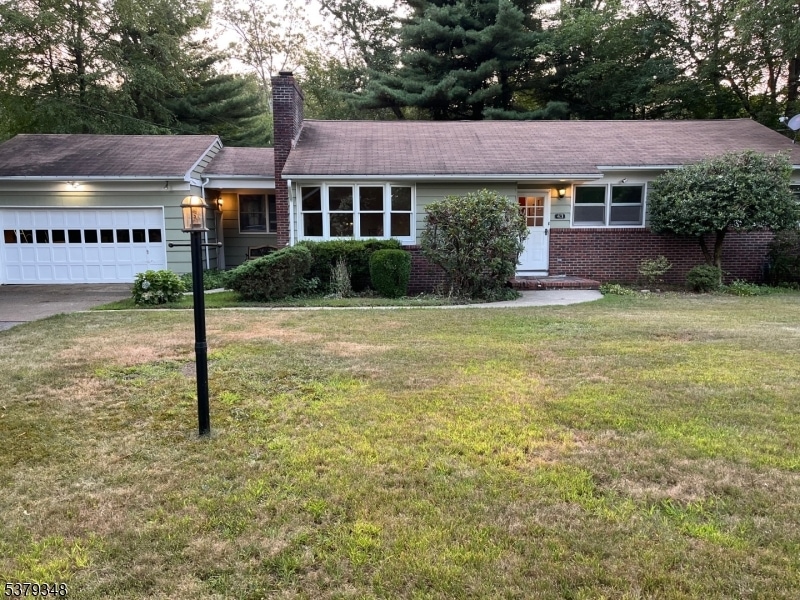43 Rocky Point Rd Hewitt, NJ 07421
Highlights
- Deck
- Breakfast Room
- Skylights
- Wood Flooring
- Thermal Windows
- Laundry Room
About This Home
Lovely 3 bedroom 2 bath mid century ranch home in one of the most desireable lakehome neighborhoods in the Hewitt section of Greenwood Lake. The updated kitchen offers stainless appliances, with an attached breakfast room that steps out to a large private deck. The deck overlooks a large, level, rear yard. There's a formal dining room to enjoy your meals. The living room has bright windows. The full basement offers a large family room, full bath with stall shower, a laundry room, and a storage room..A large two car garage connects to the home via a breezeway. You will this peacefull and quiet neighborhood!
Listing Agent
RE/MAX COUNTRY REALTY Brokerage Phone: 973-657-1000 Listed on: 08/18/2025

Home Details
Home Type
- Single Family
Est. Annual Taxes
- $9,091
Year Built
- Built in 1955
Lot Details
- 0.51 Acre Lot
Parking
- 2 Car Garage
Home Design
- Tile
Interior Spaces
- 1-Story Property
- Skylights
- Thermal Windows
- Family Room
- Living Room with Fireplace
- Breakfast Room
- Formal Dining Room
- Storage Room
- Laundry Room
- Utility Room
- Wood Flooring
- Finished Basement
- Basement Fills Entire Space Under The House
Kitchen
- Gas Oven or Range
- Self-Cleaning Oven
- Recirculated Exhaust Fan
- Dishwasher
Bedrooms and Bathrooms
- 3 Bedrooms
- 2 Full Bathrooms
- Walk-in Shower
Home Security
- Storm Doors
- Carbon Monoxide Detectors
- Fire and Smoke Detector
Outdoor Features
- Deck
- Storage Shed
Schools
- Marshall Hl. Elementary School
- Macopin Middle School
- W Milford High School
Utilities
- Window Unit Cooling System
- Standard Electricity
- Well
- Gas Water Heater
- Septic System
Listing and Financial Details
- Tenant pays for cable t.v., electric, gas, maintenance-lawn, snow removal
- Assessor Parcel Number 2515-03405-0000-00012-0000-
Map
Source: Garden State MLS
MLS Number: 3982005
APN: 15-03405-0000-00012
- 1935 Union Valley Rd
- 206 Lakeside Rd
- 860 Burnt Meadow Rd
- 30 Hillside Rd
- 8 Fairview Dr
- 600 Warwick Turnpike
- 785 Warwick Turnpike Unit 2
- 7 New Bedford Rd
- 83 Edgemere Ave
- 620 Jersey Ave Unit 2
- 620 Jersey Ave
- 656 Jersey Ave
- 60 Murray Rd
- 101 Magee Rd
- 154 Windermere Ave Unit A
- 1169 New York 17a Unit 6
- 164 Coon Den Rd
- 108 Hillside Rd
- 109 Vista Dr
- 120 Island Rd






