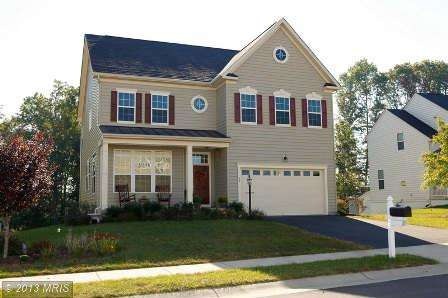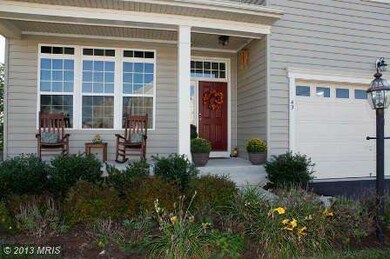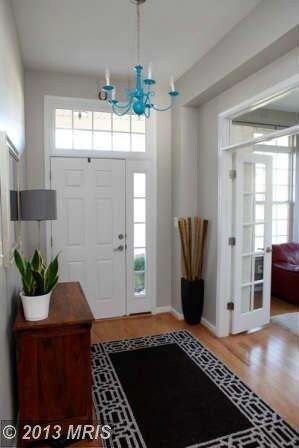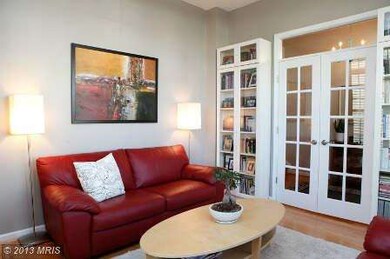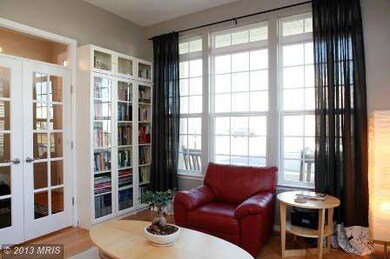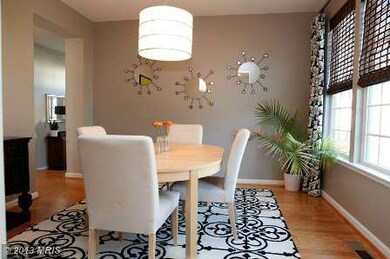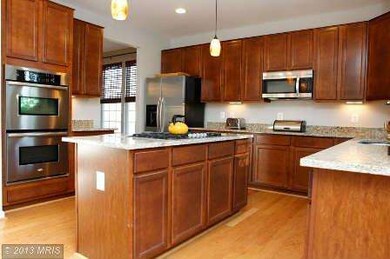
43 Royal Crescent Way Fredericksburg, VA 22406
Stafford Lakes Village NeighborhoodHighlights
- Colonial Architecture
- Clubhouse
- Wood Flooring
- Colonial Forge High School Rated A
- Traditional Floor Plan
- Upgraded Countertops
About This Home
As of August 2018You dreamed it, but they built it! Don't wait to build when you can move in to this option-filled 5 bedroom home. Hardwood floors unite the entire 1st floor designed for entertaining. Gourmet kitchen features dual ovens & gas cooktop. The master bedroom boasts 2 walk-in closets & private office. Basement is perfect for an in-law suite or au-pair suite with private entrance, bathroom, & bedroom.
Home Details
Home Type
- Single Family
Est. Annual Taxes
- $3,384
Year Built
- Built in 2010
Lot Details
- 0.39 Acre Lot
- Property is in very good condition
- Property is zoned R1
HOA Fees
- $62 Monthly HOA Fees
Home Design
- Colonial Architecture
- Vinyl Siding
Interior Spaces
- Property has 3 Levels
- Traditional Floor Plan
- Crown Molding
- Ceiling Fan
- Fireplace With Glass Doors
- Window Treatments
- Entrance Foyer
- Family Room Off Kitchen
- Living Room
- Dining Room
- Den
- Game Room
- Wood Flooring
Kitchen
- Breakfast Room
- Double Oven
- Cooktop
- Microwave
- Ice Maker
- Dishwasher
- Kitchen Island
- Upgraded Countertops
- Disposal
Bedrooms and Bathrooms
- 5 Bedrooms
- En-Suite Primary Bedroom
- En-Suite Bathroom
- 3.5 Bathrooms
Laundry
- Laundry Room
- Washer and Dryer Hookup
Finished Basement
- Walk-Out Basement
- Connecting Stairway
- Rear Basement Entry
- Natural lighting in basement
Parking
- Garage
- Front Facing Garage
- Garage Door Opener
- Driveway
- Off-Street Parking
Utilities
- Forced Air Heating and Cooling System
- Vented Exhaust Fan
- Natural Gas Water Heater
Listing and Financial Details
- Tax Lot 1017
- Assessor Parcel Number 44-R-13- -1017
Community Details
Overview
- Built by CENTEX
- Pinewood
Amenities
- Clubhouse
Recreation
- Tennis Courts
- Community Playground
- Community Pool
- Jogging Path
Ownership History
Purchase Details
Home Financials for this Owner
Home Financials are based on the most recent Mortgage that was taken out on this home.Purchase Details
Home Financials for this Owner
Home Financials are based on the most recent Mortgage that was taken out on this home.Purchase Details
Home Financials for this Owner
Home Financials are based on the most recent Mortgage that was taken out on this home.Purchase Details
Home Financials for this Owner
Home Financials are based on the most recent Mortgage that was taken out on this home.Similar Homes in Fredericksburg, VA
Home Values in the Area
Average Home Value in this Area
Purchase History
| Date | Type | Sale Price | Title Company |
|---|---|---|---|
| Warranty Deed | $422,000 | Kensington Vanguard Nls Llc | |
| Warranty Deed | $399,000 | -- | |
| Trustee Deed | $174,600 | -- | |
| Special Warranty Deed | $392,730 | -- |
Mortgage History
| Date | Status | Loan Amount | Loan Type |
|---|---|---|---|
| Open | $65,000 | New Conventional | |
| Open | $417,883 | VA | |
| Closed | $422,000 | VA | |
| Previous Owner | $407,578 | VA | |
| Previous Owner | $345,000 | New Conventional | |
| Previous Owner | $353,457 | New Conventional |
Property History
| Date | Event | Price | Change | Sq Ft Price |
|---|---|---|---|---|
| 08/24/2018 08/24/18 | Sold | $422,000 | -6.2% | $104 / Sq Ft |
| 06/28/2018 06/28/18 | Pending | -- | -- | -- |
| 06/01/2018 06/01/18 | For Sale | $450,000 | 0.0% | $111 / Sq Ft |
| 02/04/2016 02/04/16 | Rented | $2,200 | 0.0% | -- |
| 02/04/2016 02/04/16 | Under Contract | -- | -- | -- |
| 01/07/2016 01/07/16 | For Rent | $2,200 | 0.0% | -- |
| 01/24/2014 01/24/14 | Sold | $399,000 | -2.7% | $98 / Sq Ft |
| 12/05/2013 12/05/13 | Pending | -- | -- | -- |
| 10/09/2013 10/09/13 | For Sale | $409,900 | -- | $101 / Sq Ft |
Tax History Compared to Growth
Tax History
| Year | Tax Paid | Tax Assessment Tax Assessment Total Assessment is a certain percentage of the fair market value that is determined by local assessors to be the total taxable value of land and additions on the property. | Land | Improvement |
|---|---|---|---|---|
| 2024 | $4,654 | $542,800 | $130,000 | $412,800 |
| 2023 | $4,654 | $492,500 | $120,000 | $372,500 |
| 2022 | $4,186 | $492,500 | $120,000 | $372,500 |
| 2021 | $3,808 | $392,600 | $100,000 | $292,600 |
| 2020 | $3,808 | $392,600 | $100,000 | $292,600 |
| 2019 | $3,826 | $378,800 | $90,000 | $288,800 |
| 2018 | $3,750 | $378,800 | $90,000 | $288,800 |
| 2017 | $3,590 | $362,600 | $90,000 | $272,600 |
| 2016 | $3,590 | $362,600 | $90,000 | $272,600 |
| 2015 | -- | $355,700 | $90,000 | $265,700 |
| 2014 | -- | $355,700 | $90,000 | $265,700 |
Agents Affiliated with this Home
-

Seller's Agent in 2018
Nguyen Banks
Banks Property Management & Sales
(571) 436-0448
24 Total Sales
-

Buyer's Agent in 2018
Doreen Boggs
Coldwell Banker Elite
(540) 455-6211
82 Total Sales
-

Seller's Agent in 2014
Sarah Stelmok
Nest Realty Fredericksburg
(540) 455-7657
21 Total Sales
-

Buyer's Agent in 2014
Catherine Rubio
Coldwell Banker Elite
(571) 212-3533
71 Total Sales
Map
Source: Bright MLS
MLS Number: 1003741394
APN: 44R-13-1017
- 41 Ivy Spring Ln
- 10 Ivy Spring Ln
- 5 Sagewood Ct
- 4 Cool Well Ct
- 27 Hopkins Branch Way
- 05 Broad Lake Dr
- 04 Broad Lake Dr
- 03 Broad Lake Dr
- 02 Broad Lake Dr
- 01 Broad Lake Dr
- 1054 Broad Lake Dr
- Toulouse Plan at Rocky Run Village
- Canterbury Plan at Rocky Run Village
- Oostende Plan at Rocky Run Village
- Malmo Plan at Rocky Run Village
- Stavanger III Plan at Rocky Run Village
- 137 Rocky Run Rd
- 2 English Hills Dr
- 11 Basalt Dr
- 28 Rollingside Dr
