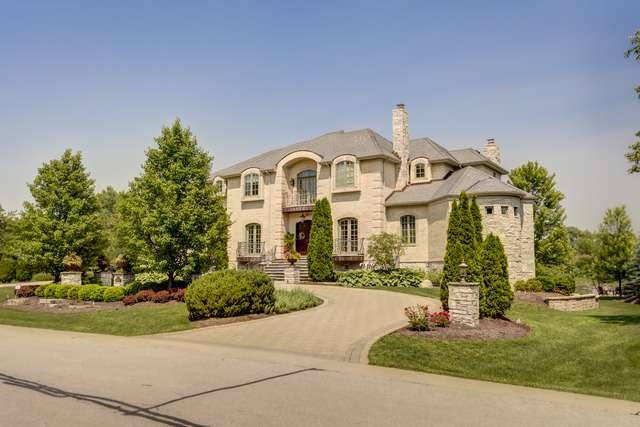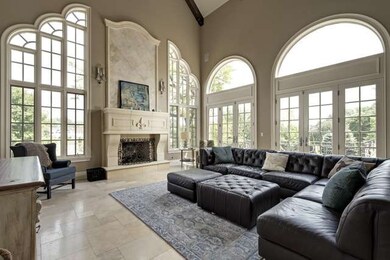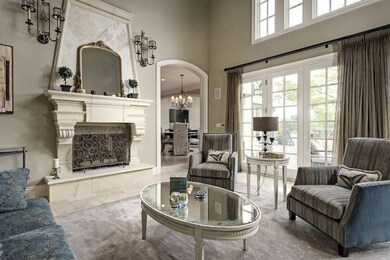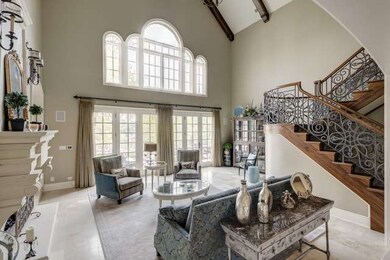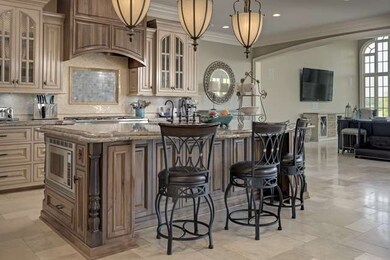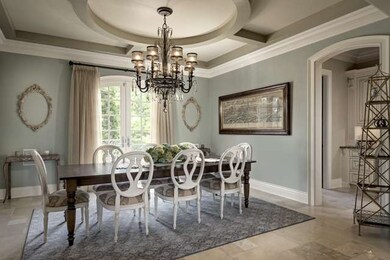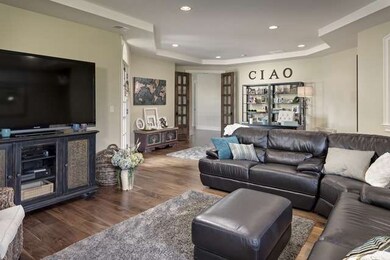
43 Royal Vale Dr Oak Brook, IL 60523
North Westmont NeighborhoodHighlights
- Lake Front
- Second Kitchen
- Heated Floors
- Belle Aire Elementary School Rated A-
- Home Theater
- Landscaped Professionally
About This Home
As of August 2015Magnificent Mediterranean home situated on a large lot overlooking the water. Wonderful floor plan for entertaining. Details abound with the finest appointments possible. Two story great room that features cathedral ceilings, opens to lush grounds with decks, patios, and outdoor fireplace meant for entertaining. First floor Master bedroom suite with fireplace and sitting area. Full English basement.
Last Agent to Sell the Property
Nancy Wingren
Jameson Sotheby's Intl Realty License #475144299 Listed on: 06/19/2015
Home Details
Home Type
- Single Family
Est. Annual Taxes
- $37,827
Year Built
- 2008
Lot Details
- Lake Front
- East or West Exposure
- Dog Run
- Landscaped Professionally
HOA Fees
- $75 per month
Parking
- Attached Garage
- Garage ceiling height seven feet or more
- Garage Door Opener
- Circular Driveway
- Garage Is Owned
Home Design
- Mediterranean Architecture
- Brick Exterior Construction
- Tile Roof
- Stone Siding
Interior Spaces
- Dry Bar
- Vaulted Ceiling
- Wood Burning Fireplace
- Fireplace With Gas Starter
- See Through Fireplace
- Entrance Foyer
- Great Room
- Home Theater
- Recreation Room
- Loft
- Utility Room with Study Area
- Home Gym
- Water Views
- Finished Basement
- Finished Basement Bathroom
Kitchen
- Second Kitchen
- Breakfast Bar
- Walk-In Pantry
- Butlers Pantry
- Double Oven
- Microwave
- High End Refrigerator
- Freezer
- Dishwasher
- Wine Cooler
- Stainless Steel Appliances
- Kitchen Island
- Disposal
Flooring
- Wood
- Heated Floors
Bedrooms and Bathrooms
- Primary Bathroom is a Full Bathroom
- Dual Sinks
- Soaking Tub
- Double Shower
- Steam Shower
- Separate Shower
Laundry
- Laundry on main level
- Dryer
- Washer
Outdoor Features
- Balcony
- Outdoor Grill
- Brick Porch or Patio
Utilities
- Forced Air Zoned Cooling and Heating System
- Heating System Uses Gas
- Lake Michigan Water
Listing and Financial Details
- Homeowner Tax Exemptions
Ownership History
Purchase Details
Home Financials for this Owner
Home Financials are based on the most recent Mortgage that was taken out on this home.Purchase Details
Purchase Details
Home Financials for this Owner
Home Financials are based on the most recent Mortgage that was taken out on this home.Purchase Details
Home Financials for this Owner
Home Financials are based on the most recent Mortgage that was taken out on this home.Purchase Details
Home Financials for this Owner
Home Financials are based on the most recent Mortgage that was taken out on this home.Purchase Details
Purchase Details
Home Financials for this Owner
Home Financials are based on the most recent Mortgage that was taken out on this home.Similar Homes in Oak Brook, IL
Home Values in the Area
Average Home Value in this Area
Purchase History
| Date | Type | Sale Price | Title Company |
|---|---|---|---|
| Deed | $2,680,000 | First American Title | |
| Interfamily Deed Transfer | -- | Attorney | |
| Warranty Deed | $2,700,000 | Fidelity National Title | |
| Warranty Deed | $2,520,000 | Attorneys Title Guaranty Fun | |
| Special Warranty Deed | $2,000,000 | Ctic | |
| Warranty Deed | -- | Ctic | |
| Warranty Deed | $700,000 | Chicago Title Insurance Co |
Mortgage History
| Date | Status | Loan Amount | Loan Type |
|---|---|---|---|
| Open | $1,875,000 | New Conventional | |
| Closed | $1,907,000 | New Conventional | |
| Closed | $140,000 | Credit Line Revolving | |
| Closed | $2,010,000 | Adjustable Rate Mortgage/ARM | |
| Previous Owner | $1,890,000 | Adjustable Rate Mortgage/ARM | |
| Previous Owner | $1,890,000 | Adjustable Rate Mortgage/ARM | |
| Previous Owner | $1,764,000 | Adjustable Rate Mortgage/ARM | |
| Previous Owner | $1,600,000 | Seller Take Back | |
| Previous Owner | $2,228,000 | Unknown | |
| Previous Owner | $1,300,000 | Unknown | |
| Previous Owner | $1,200,000 | Credit Line Revolving | |
| Previous Owner | $1,828,000 | Construction | |
| Previous Owner | $1,500,000 | Unknown | |
| Previous Owner | $1,000,000 | Unknown | |
| Previous Owner | $637,500 | Unknown | |
| Previous Owner | $560,000 | No Value Available |
Property History
| Date | Event | Price | Change | Sq Ft Price |
|---|---|---|---|---|
| 08/06/2015 08/06/15 | Sold | $2,700,000 | -3.5% | -- |
| 06/23/2015 06/23/15 | Pending | -- | -- | -- |
| 06/19/2015 06/19/15 | For Sale | $2,799,000 | +11.1% | -- |
| 02/06/2014 02/06/14 | Sold | $2,520,000 | -6.3% | -- |
| 11/22/2013 11/22/13 | Pending | -- | -- | -- |
| 09/15/2013 09/15/13 | For Sale | $2,690,000 | -- | -- |
Tax History Compared to Growth
Tax History
| Year | Tax Paid | Tax Assessment Tax Assessment Total Assessment is a certain percentage of the fair market value that is determined by local assessors to be the total taxable value of land and additions on the property. | Land | Improvement |
|---|---|---|---|---|
| 2023 | $37,827 | $743,340 | $138,130 | $605,210 |
| 2022 | $43,328 | $862,100 | $132,780 | $729,320 |
| 2021 | $39,560 | $840,660 | $129,480 | $711,180 |
| 2020 | $40,240 | $854,340 | $126,640 | $727,700 |
| 2019 | $38,814 | $812,260 | $120,400 | $691,860 |
| 2018 | $37,340 | $768,890 | $113,970 | $654,920 |
| 2017 | $41,458 | $861,980 | $127,760 | $734,220 |
| 2016 | $40,283 | $812,040 | $120,360 | $691,680 |
| 2015 | $39,596 | $756,510 | $112,130 | $644,380 |
| 2014 | $30,657 | $568,110 | $114,710 | $453,400 |
| 2013 | $30,535 | $576,120 | $116,330 | $459,790 |
Agents Affiliated with this Home
-
N
Seller's Agent in 2015
Nancy Wingren
Jameson Sotheby's Intl Realty
-

Buyer's Agent in 2015
Kari Kohler
Coldwell Banker Realty
(630) 673-4586
376 Total Sales
-

Seller's Agent in 2014
Tracy Anderson
Compass
(630) 452-3108
3 in this area
198 Total Sales
Map
Source: Midwest Real Estate Data (MRED)
MLS Number: MRD08959185
APN: 06-28-304-003
- 6 Swaps Ct
- 8 Wyndham Ct
- 2824 Avenue Loire
- 3010 Meyers Rd
- 2S658 Avenue Vendome
- 40 N Tower Rd Unit 11E
- 40 N Tower Rd Unit 3G
- 40 N Tower Rd Unit 14A
- 3112 Cara Ln
- 20 N Tower Rd Unit 10A
- 20 N Tower Rd Unit 12M
- 20 N Tower Rd Unit 6J
- 20 N Tower Rd Unit 6E
- 20 N Tower Rd Unit 10N
- 865 E 22nd St Unit 124
- 865 E 22nd St Unit B214
- 865 E 22nd St Unit 514B
- 875 E 22nd St Unit 204
- 875 E 22nd St Unit 220
- 3220 Meyers Rd
