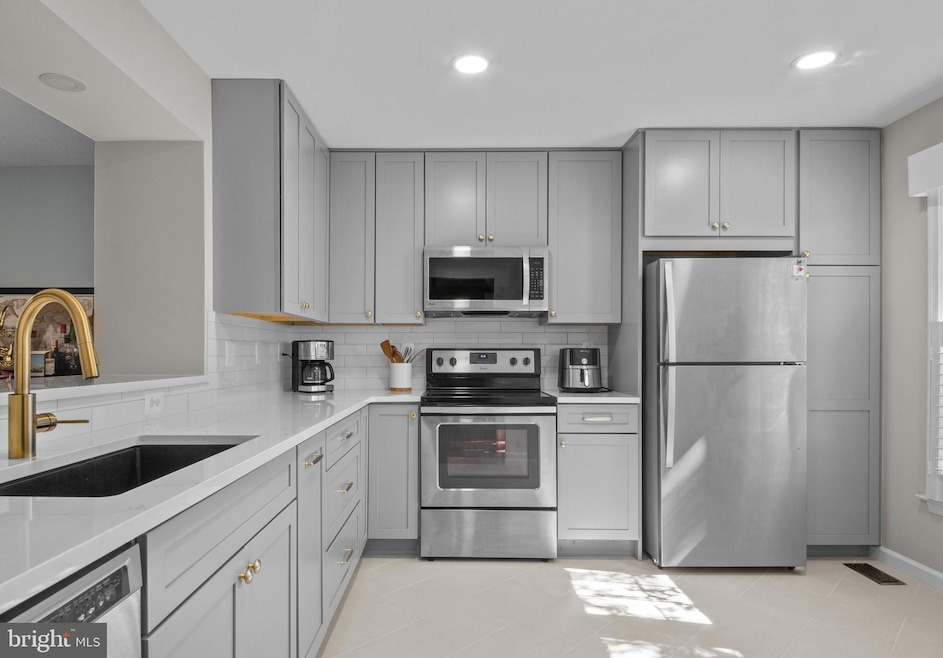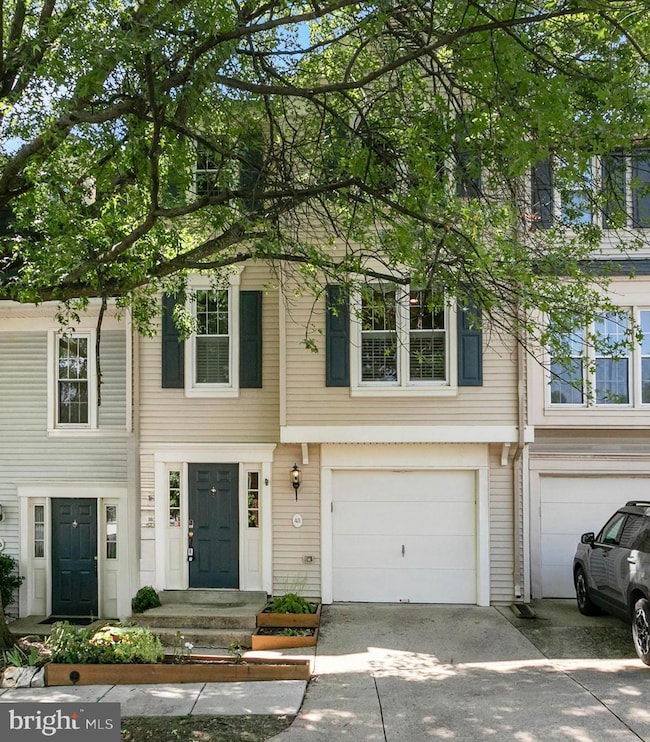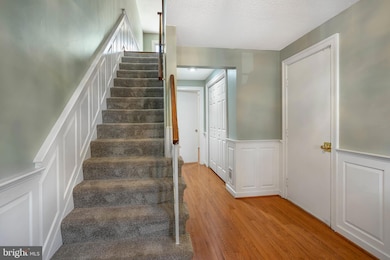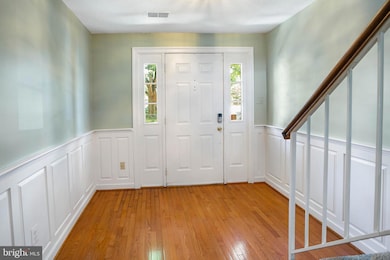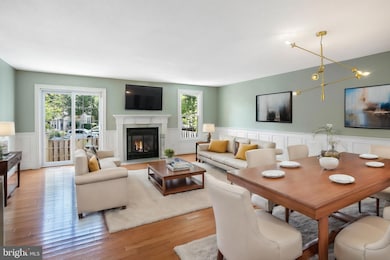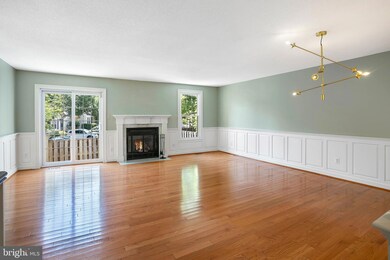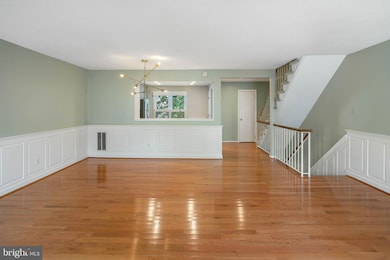
43 S Floyd St Alexandria, VA 22304
Seminary Hill NeighborhoodHighlights
- Colonial Architecture
- Den
- Parking Storage or Cabinetry
- 1 Fireplace
- 1 Car Attached Garage
- 1-minute walk to South Early Street Park
About This Home
As of October 2024Closing credit to replace carpet for new carpet or hardwood floors!!
Welcome to this charming 3-bedroom, 2.5-bathroom townhouse located at 43 S Floyd St, Alexandria, VA. Spanning approximately 1,728 square feet, this delightful property offers a comfortable and spacious living environment.
Upstairs, you are greeted by a bright and inviting living and dining area, perfect for relaxing or entertaining guests. The open layout seamlessly flows into the well-appointed and updated kitchen, featuring modern appliances and ample counter space for culinary endeavors.
On the top floor, you'll find three generously sized bedrooms, each offering abundant natural light and closet space. The primary bedroom boasts an en-suite bathroom.
Outside, a private patio area awaits, providing a serene spot for enjoying the outdoors or al fresco dining. Additionally, the property includes a 4th room on the first floor, offering flexibility for a home office, gym, or additional living space to suit your needs.
Conveniently located in a sought-after area, this townhouse offers easy access to various nearby amenities, including dining, shopping, and entertainment options. Just a block away from the Port City Brewery!
Home improvements include:
HVAC - 2019
Patio - 2020
Washer/dryer - 2021
Microwave - 2021
Fridge - 2023
Kitchen renovation (recessed lighting, tile floor, cabinets, quartz countertops, black granite sink, enclosed pantry) - 2023
Townhouse Details
Home Type
- Townhome
Est. Annual Taxes
- $5,445
Year Built
- Built in 1982
Lot Details
- 1,281 Sq Ft Lot
HOA Fees
- $130 Monthly HOA Fees
Parking
- 1 Car Attached Garage
- Parking Storage or Cabinetry
- Front Facing Garage
Home Design
- Colonial Architecture
- Slab Foundation
- Frame Construction
Interior Spaces
- Property has 3 Levels
- 1 Fireplace
- Den
Bedrooms and Bathrooms
- 3 Bedrooms
Utilities
- Central Air
- Heat Pump System
- Electric Water Heater
Community Details
- Cameron Knolls Subdivision
Listing and Financial Details
- Tax Lot 39
- Assessor Parcel Number 50330170
Ownership History
Purchase Details
Home Financials for this Owner
Home Financials are based on the most recent Mortgage that was taken out on this home.Purchase Details
Home Financials for this Owner
Home Financials are based on the most recent Mortgage that was taken out on this home.Similar Homes in Alexandria, VA
Home Values in the Area
Average Home Value in this Area
Purchase History
| Date | Type | Sale Price | Title Company |
|---|---|---|---|
| Deed | $625,000 | First American Title | |
| Warranty Deed | $440,000 | Rgs Title |
Mortgage History
| Date | Status | Loan Amount | Loan Type |
|---|---|---|---|
| Open | $410,000 | New Conventional | |
| Previous Owner | $386,000 | New Conventional | |
| Previous Owner | $396,000 | New Conventional | |
| Previous Owner | $50,000 | Credit Line Revolving | |
| Previous Owner | $215,650 | New Conventional | |
| Previous Owner | $20,000 | Credit Line Revolving | |
| Previous Owner | $234,000 | New Conventional | |
| Previous Owner | $50,000 | Stand Alone Second |
Property History
| Date | Event | Price | Change | Sq Ft Price |
|---|---|---|---|---|
| 10/11/2024 10/11/24 | Sold | $625,000 | 0.0% | $328 / Sq Ft |
| 09/26/2024 09/26/24 | Price Changed | $625,000 | -3.8% | $328 / Sq Ft |
| 09/04/2024 09/04/24 | For Sale | $650,000 | +47.7% | $341 / Sq Ft |
| 08/15/2017 08/15/17 | Sold | $440,000 | 0.0% | $316 / Sq Ft |
| 07/04/2017 07/04/17 | Pending | -- | -- | -- |
| 06/30/2017 06/30/17 | For Sale | $439,999 | -- | $316 / Sq Ft |
Tax History Compared to Growth
Tax History
| Year | Tax Paid | Tax Assessment Tax Assessment Total Assessment is a certain percentage of the fair market value that is determined by local assessors to be the total taxable value of land and additions on the property. | Land | Improvement |
|---|---|---|---|---|
| 2025 | $6,772 | $608,195 | $275,000 | $333,195 |
| 2024 | $6,772 | $540,906 | $262,000 | $278,906 |
| 2023 | $5,737 | $516,890 | $251,000 | $265,890 |
| 2022 | $5,466 | $492,414 | $239,000 | $253,414 |
| 2021 | $5,219 | $470,151 | $228,000 | $242,151 |
| 2020 | $5,446 | $446,011 | $217,000 | $229,011 |
| 2019 | $4,912 | $434,670 | $211,000 | $223,670 |
| 2018 | $4,912 | $434,723 | $211,000 | $223,723 |
| 2017 | $4,599 | $406,972 | $205,000 | $201,972 |
| 2016 | $4,367 | $406,972 | $205,000 | $201,972 |
| 2015 | $4,245 | $406,972 | $205,000 | $201,972 |
| 2014 | $4,231 | $405,628 | $205,000 | $200,628 |
Agents Affiliated with this Home
-
Sami Daamash

Seller's Agent in 2024
Sami Daamash
Compass
(703) 342-7812
1 in this area
35 Total Sales
-
Katie Stowe

Buyer's Agent in 2024
Katie Stowe
McEnearney Associates
(703) 991-9766
2 in this area
45 Total Sales
-
Carrie Shokraei

Seller's Agent in 2017
Carrie Shokraei
RE/MAX
(703) 297-2109
119 Total Sales
-
Laurie Perl

Seller Co-Listing Agent in 2017
Laurie Perl
RE/MAX
(703) 964-7892
41 Total Sales
-
Omar Sherzai

Buyer's Agent in 2017
Omar Sherzai
Long & Foster
(703) 474-1145
1 in this area
28 Total Sales
Map
Source: Bright MLS
MLS Number: VAAX2036720
APN: 060.03-02-18
- 3816 Usher Ct
- 10 Phoenix Mill Place
- 57 Garden Dr
- 116 N Earley St
- 132 N Early St
- 3807 Taft Ave
- 43 Carriage House Cir
- 4065 Taney Ave
- 4431 Venable Ave
- 4105 Sunburst Ct
- 318 N Quaker Ln
- 55 Arell Ct
- 4209 Elmwood Dr
- 3507 Saylor Place
- 4600 Duke St Unit 432
- 4600 Duke St Unit 1305
- 4600 Duke St Unit 512
- 4600 Duke St Unit 620
- 4600 Duke St Unit 719
- 4600 Duke St Unit 328
