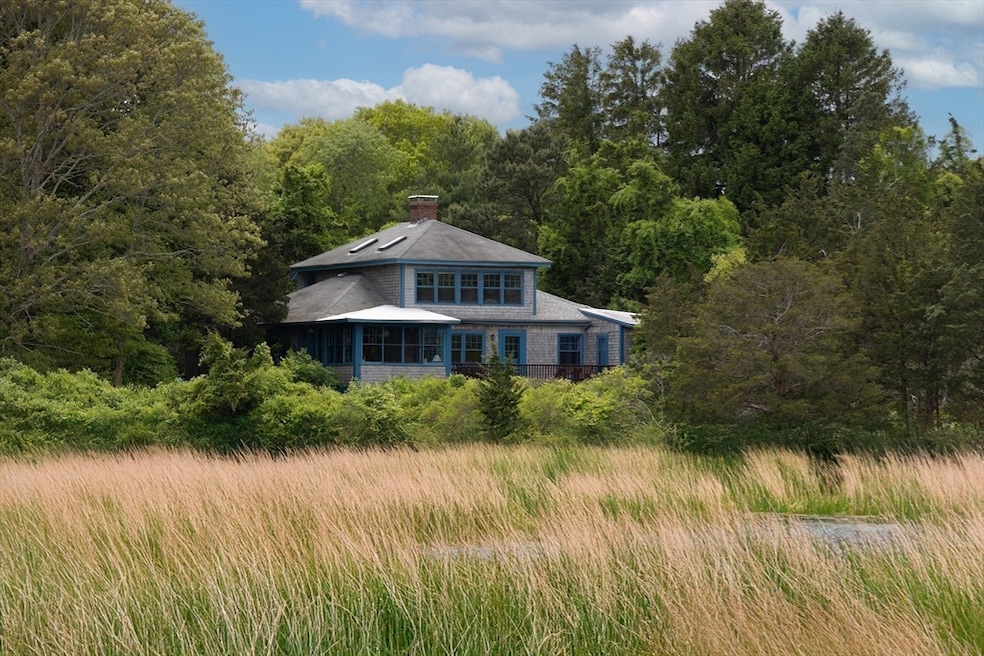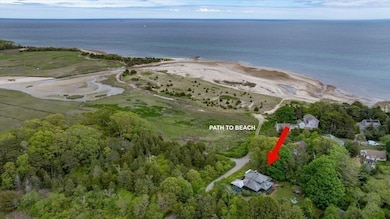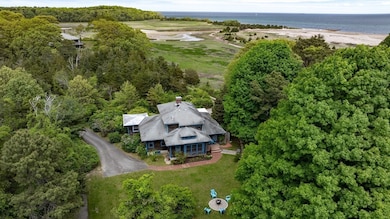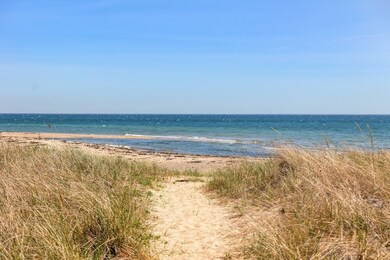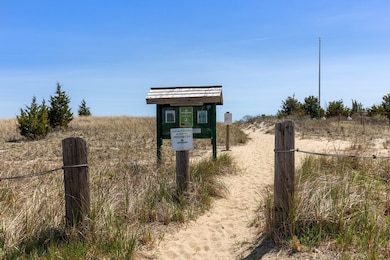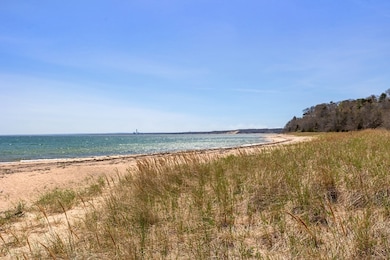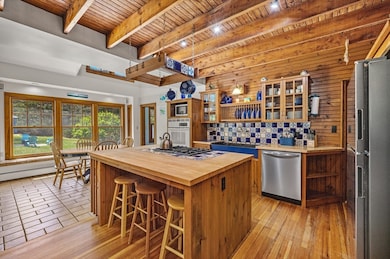
43 Salt Marsh Ln Plymouth, MA 02360
Estimated payment $7,682/month
Highlights
- Ocean View
- Waterfront
- Deck
- Barn
- Craftsman Architecture
- Vaulted Ceiling
About This Home
Welcome to "Ocean Blue"! Tucked away at the end of a quiet lane, this charming, craftsman style home with stunning marsh and ocean views evokes memories of simpler times. Enjoy family meals in the sunny eat-in country kitchen, relax in the cozy living room w/fireplace or gather in the fabulous sunroom w/walls of windows to take in the views. There are 4 bedrooms and add'l sleeping areas for guests, and a large family room on the second floor with the best views in the house. Lovely, level lot perfect for summer games including a shuffleboard court for some playful fun or dine alfresco under the leafy grape arbor! But the BEST PART is you are just steps to a sandy path to Lookout Point Beach, where deeded beach and mooring rights let you fully enjoy life by the water. Whether you’re collecting shells, swimming or boating, or just soaking in the sun...this is the kind of place where days slow down and memories are made. No need to fight the traffic to the Cape from this hidden gem!
Home Details
Home Type
- Single Family
Est. Annual Taxes
- $11,146
Year Built
- Built in 1935
Lot Details
- 0.84 Acre Lot
- Waterfront
- Property fronts a private road
- Near Conservation Area
- Level Lot
- Property is zoned RR
Property Views
- Ocean
- Bay
- Scenic Vista
Home Design
- Craftsman Architecture
- Frame Construction
- Shingle Roof
- Rubber Roof
- Concrete Perimeter Foundation
Interior Spaces
- 2,708 Sq Ft Home
- Wainscoting
- Beamed Ceilings
- Vaulted Ceiling
- Skylights
- Insulated Windows
- Bay Window
- Picture Window
- Living Room with Fireplace
- Dining Area
- Sun or Florida Room
- Laundry on main level
Kitchen
- Range
- Dishwasher
- Kitchen Island
- Solid Surface Countertops
Flooring
- Wood
- Ceramic Tile
Bedrooms and Bathrooms
- 4 Bedrooms
- Primary Bedroom on Main
Unfinished Basement
- Basement Fills Entire Space Under The House
- Block Basement Construction
Parking
- Garage
- Driveway
- Open Parking
Outdoor Features
- Outdoor Shower
- Walking Distance to Water
- Deck
- Patio
- Porch
Utilities
- Central Air
- 1 Cooling Zone
- Heating System Uses Propane
- Pellet Stove burns compressed wood to generate heat
- Baseboard Heating
- Private Water Source
- Water Heater
- Private Sewer
Additional Features
- Energy-Efficient Thermostat
- Flood Zone Lot
- Barn
Listing and Financial Details
- Assessor Parcel Number M:0053 B:0000 L:0018,1125183
Community Details
Overview
- No Home Owners Association
- Ellisville Beach Subdivision
Recreation
- Jogging Path
Map
Home Values in the Area
Average Home Value in this Area
Tax History
| Year | Tax Paid | Tax Assessment Tax Assessment Total Assessment is a certain percentage of the fair market value that is determined by local assessors to be the total taxable value of land and additions on the property. | Land | Improvement |
|---|---|---|---|---|
| 2025 | $11,146 | $878,300 | $403,800 | $474,500 |
| 2024 | $10,462 | $812,900 | $363,800 | $449,100 |
| 2023 | $10,187 | $743,000 | $333,800 | $409,200 |
| 2022 | $9,820 | $636,400 | $313,400 | $323,000 |
| 2021 | $9,925 | $614,200 | $313,400 | $300,800 |
| 2020 | $10,036 | $613,800 | $313,400 | $300,400 |
| 2019 | $9,864 | $596,400 | $293,400 | $303,000 |
| 2018 | $7,866 | $477,900 | $198,400 | $279,500 |
| 2017 | $6,186 | $373,100 | $165,900 | $207,200 |
| 2016 | $5,037 | $309,600 | $153,400 | $156,200 |
| 2015 | $4,715 | $303,400 | $147,200 | $156,200 |
| 2014 | $4,618 | $305,200 | $153,400 | $151,800 |
Property History
| Date | Event | Price | Change | Sq Ft Price |
|---|---|---|---|---|
| 08/16/2025 08/16/25 | Pending | -- | -- | -- |
| 08/05/2025 08/05/25 | Price Changed | $1,249,000 | -3.8% | $461 / Sq Ft |
| 06/24/2025 06/24/25 | Price Changed | $1,299,000 | -7.1% | $480 / Sq Ft |
| 05/27/2025 05/27/25 | For Sale | $1,399,000 | +66.6% | $517 / Sq Ft |
| 06/09/2017 06/09/17 | Sold | $839,900 | -1.2% | $360 / Sq Ft |
| 03/27/2017 03/27/17 | Pending | -- | -- | -- |
| 03/01/2017 03/01/17 | Price Changed | $849,900 | 0.0% | $365 / Sq Ft |
| 03/01/2017 03/01/17 | For Sale | $849,900 | +1.2% | $365 / Sq Ft |
| 11/11/2016 11/11/16 | Off Market | $839,900 | -- | -- |
| 08/27/2016 08/27/16 | Price Changed | $949,000 | -4.1% | $407 / Sq Ft |
| 06/23/2016 06/23/16 | For Sale | $990,000 | -- | $425 / Sq Ft |
Purchase History
| Date | Type | Sale Price | Title Company |
|---|---|---|---|
| Quit Claim Deed | -- | None Available |
Mortgage History
| Date | Status | Loan Amount | Loan Type |
|---|---|---|---|
| Previous Owner | $631,000 | Adjustable Rate Mortgage/ARM | |
| Previous Owner | $567,600 | New Conventional | |
| Previous Owner | $275,000 | No Value Available | |
| Previous Owner | $100,000 | No Value Available | |
| Previous Owner | $165,000 | No Value Available |
Similar Homes in Plymouth, MA
Source: MLS Property Information Network (MLS PIN)
MLS Number: 73380305
APN: PLYM-000053-000000-000018
- 2021 State Rd
- 21 Dyer Pass
- 322R Center Hill Rd
- 25 Great Woods Rd
- 296 Center Hill Rd
- 25 Florence St
- 46 Nameloc Rd
- 21 Dublin Dr
- 15 Dublin Dr
- 6 Seacliff Dr Unit 6
- 8 Sea Cliff Dr Unit 8
- 6 Sea Cliff Dr Unit 6
- 2 Jesse Brook Rd
- 90 Fairway Dr
- 42 Fairway Dr Unit Golfview
- 559 White Cliff Dr Unit 559
- 35 Fairway Dr
- 126 Westcliff Dr Unit 126
- 64 Westcliff Dr
- 4 Westcliff Dr Unit White Cliff
