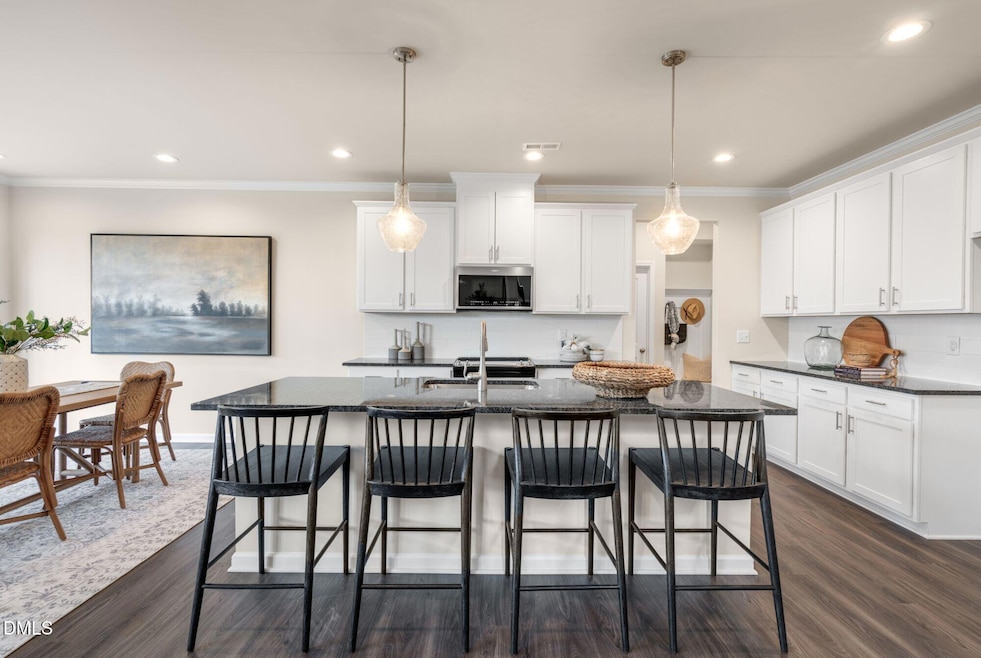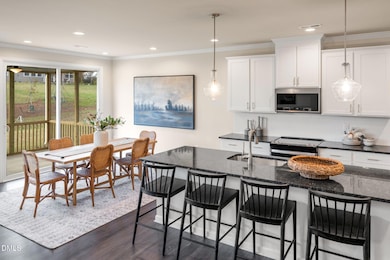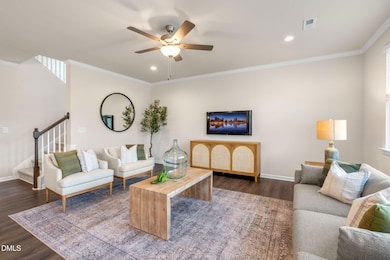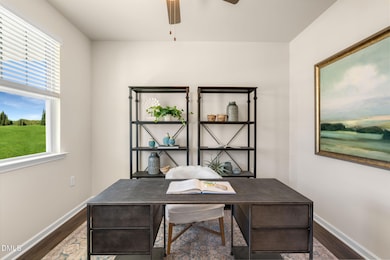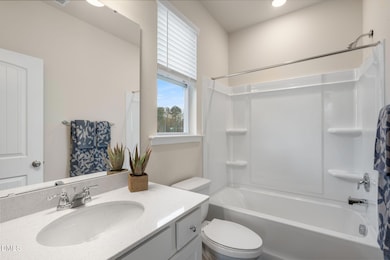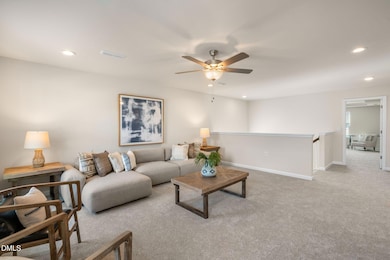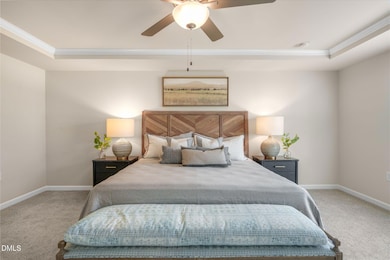43 Scarlet Sage Dr Fuquay-Varina, NC 27526
Estimated payment $2,775/month
Total Views
18
4
Beds
3.5
Baths
3,185
Sq Ft
$147
Price per Sq Ft
Highlights
- Very Popular Property
- 0.81 Acre Lot
- Loft
- Remodeled in 2026
- Farmhouse Style Home
- Great Room
About This Home
This beautiful new home offers a practical layout with comfortable, usable spaces throughout. The first floor includes a den with it's own private bath, a flex room ideal for an office or daily routines, and a covered patio just off the main living area. Upstairs, the open loft adds an extra spot to relax or work, and the owner's suite includes a spacious walk-in closet with ample storage. The 0.8-acre lot gives you a wide, open yard with room to enjoy the serene outdoors.
Home Details
Home Type
- Single Family
Est. Annual Taxes
- $3,126
Year Built
- Remodeled in 2026
Lot Details
- 0.81 Acre Lot
- Landscaped
- Cleared Lot
- Back and Front Yard
HOA Fees
- $55 Monthly HOA Fees
Parking
- 2 Car Attached Garage
- Private Driveway
Home Design
- Home is estimated to be completed on 4/30/26
- Farmhouse Style Home
- Concrete Foundation
- Slab Foundation
- Batts Insulation
- Architectural Shingle Roof
- Shake Siding
- Vinyl Siding
- Low Volatile Organic Compounds (VOC) Products or Finishes
- Radiant Barrier
Interior Spaces
- 3,185 Sq Ft Home
- 2-Story Property
- Great Room
- Dining Room
- Open Floorplan
- Den
- Loft
- Pull Down Stairs to Attic
- Quartz Countertops
- Laundry Room
Bedrooms and Bathrooms
- 4 Bedrooms
- Primary bedroom located on second floor
- Walk-In Closet
Eco-Friendly Details
- No or Low VOC Paint or Finish
- Integrated Pest Management
Outdoor Features
- Covered Patio or Porch
Schools
- Northwest Harnett Elementary School
- Harnett Central Middle School
- Harnett Central High School
Utilities
- Cooling Available
- Heat Pump System
- Septic Tank
Community Details
- Association fees include ground maintenance
- Elite Management Association, Phone Number (919) 233-7660
- Built by Mattamy Homes, LLC
- Bloom Subdivision, Voyageur Farmhouse Floorplan
Listing and Financial Details
- Assessor Parcel Number 080654 0034 19
Map
Create a Home Valuation Report for This Property
The Home Valuation Report is an in-depth analysis detailing your home's value as well as a comparison with similar homes in the area
Home Values in the Area
Average Home Value in this Area
Property History
| Date | Event | Price | List to Sale | Price per Sq Ft |
|---|---|---|---|---|
| 11/18/2025 11/18/25 | For Sale | $466,643 | -- | $147 / Sq Ft |
Source: Doorify MLS
Source: Doorify MLS
MLS Number: 10133692
Nearby Homes
- Voyageur Plan at Bloom
- Sequoia Plan at Bloom
- Appalachian Plan at Bloom
- Shenandoah Plan at Bloom
- Lassen Plan at Bloom
- Glades Plan at Bloom
- Eldorado Plan at Bloom
- Clearwater Plan at Bloom
- 139 Scarlet Sage Dr
- 171 Scarlet Sage Dr
- 199 Scarlet Sage Dr
- 223 Scarlet Sage Dr
- 64 Sherman Rd
- 285 Sherman Pines Dr
- 4601 Rawls Church Rd
- 1220 Serenity Walk Pkwy
- 165 Retreat Dr
- 217 Inspiration Way
- 253 Inspiration Way
- 1119 Serenity Walk Pkwy
- 120 Paper Birch Way
- 124 Lahinch Dr
- 860 Avery Pond Dr
- 617 Bartlett Rd
- 505 Providence Springs Ln
- 817 Leatherstone Ln
- 713 Hough Pond Ln Unit Beckham
- 713 Hough Pond Ln Unit Sutton W/ Basement
- 713 Hough Pond Ln Unit Denton
- 401 Sailor Way
- 651 Cotton Brook Dr
- 630 Prickly Pear Dr
- 1011 Bridlemine Dr
- 1013 Steelhorse Dr
- 913 Bridlemine Dr
- 582 Cotton Brook Dr
- 432 Cotton Brook Dr
- 900 Red Oak Tree Dr
- 1108 Matterhorn Dr
- 1513 Carlton Links Dr
