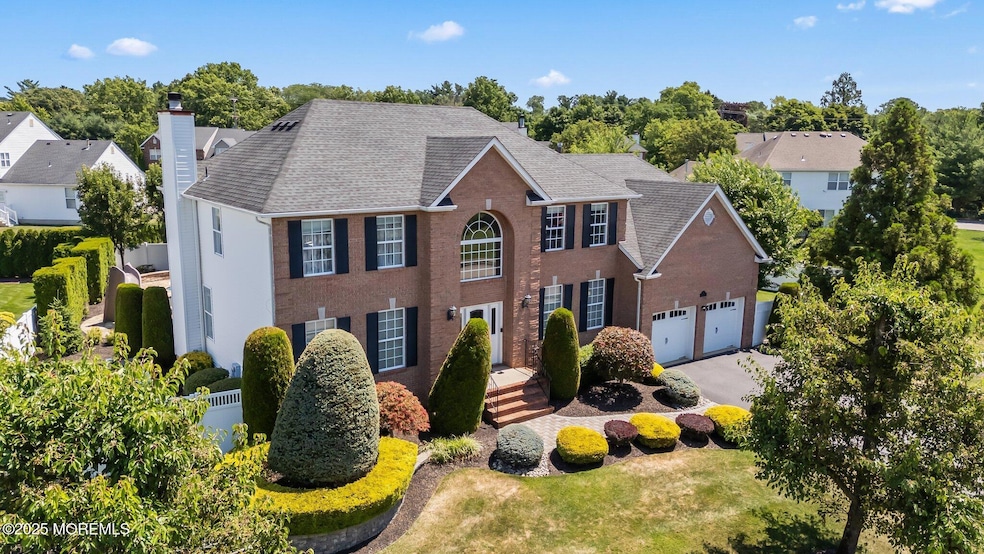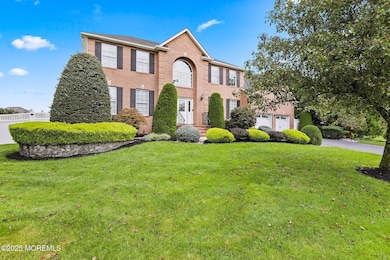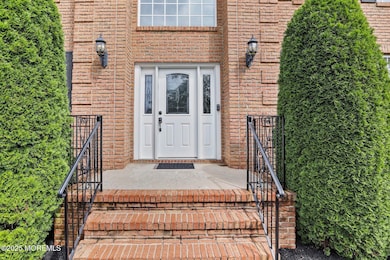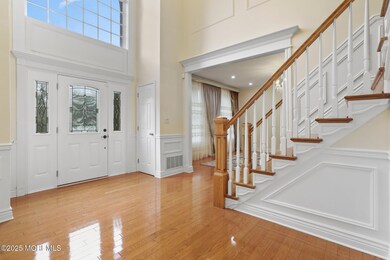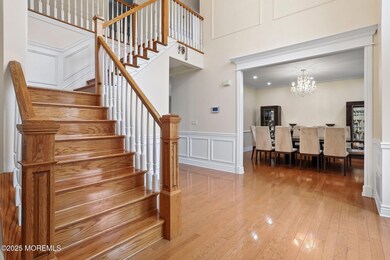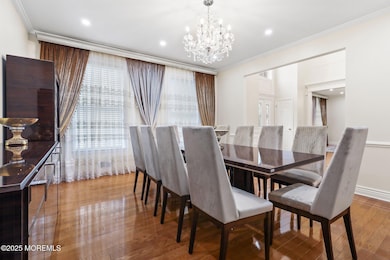43 Shawnee Way Morganville, NJ 07751
Estimated payment $8,301/month
Highlights
- Heated Pool and Spa
- Colonial Architecture
- Attic
- Frank Defino Central Elementary School Rated A-
- Wood Flooring
- Quartz Countertops
About This Home
This stunning 5bedrooms, 2.5-bathrooms property, located on desirable Junction Trail. The heart of this residence is the one of a kind custom made kitchen area allow for Family gatherings, boasting Wolf & Subzero appliances with complemented by a center island and decorative moulding. The butler's pantry features a build in Miele coffee/espresso maker, wine refrigerator, and drink cooler. Hardwood floors grace both levels, creating an elegant ambiance. The family room is a cozy retreat with a wood-burning fireplace, perfect for relaxing evenings. It has 1st floor laundry room. Finished basement, GYM. Step outside into a resort-like oasis. Salt water pool, a relaxing hot tub, outdoor TV, BBQ grill, build in brewery.Don't miss the opportunity!!!
Home Details
Home Type
- Single Family
Est. Annual Taxes
- $16,970
Year Built
- Built in 2000
Lot Details
- 0.36 Acre Lot
- Lot Dimensions are 141 x 110
Parking
- 2 Car Attached Garage
- Driveway
Home Design
- Colonial Architecture
- Brick Veneer
- Shingle Roof
- Vinyl Siding
Interior Spaces
- 3,023 Sq Ft Home
- 2-Story Property
- Built-In Features
- Crown Molding
- Ceiling height of 9 feet on the main level
- Light Fixtures
- Wood Burning Fireplace
- Blinds
- Sliding Doors
- Attic
- Finished Basement
Kitchen
- Butlers Pantry
- Kitchen Island
- Quartz Countertops
Flooring
- Wood
- Ceramic Tile
Bedrooms and Bathrooms
- 5 Bedrooms
- Walk-In Closet
- Primary Bathroom is a Full Bathroom
- Dual Vanity Sinks in Primary Bathroom
Pool
- Heated Pool and Spa
- Concrete Pool
- Heated In Ground Pool
- Outdoor Pool
- Saltwater Pool
- Pool Equipment Stays
Outdoor Features
- Patio
- Outdoor Grill
Schools
- Frank Defino Elementary School
- Marlboro Middle School
- Marlboro High School
Utilities
- Forced Air Zoned Cooling and Heating System
- Natural Gas Water Heater
Listing and Financial Details
- Exclusions: Personal items
- Assessor Parcel Number 30-00193-10-00002
Community Details
Overview
- No Home Owners Association
- Junction Trail Subdivision
Recreation
- Community Pool
- Community Spa
- Recreational Area
Map
Home Values in the Area
Average Home Value in this Area
Tax History
| Year | Tax Paid | Tax Assessment Tax Assessment Total Assessment is a certain percentage of the fair market value that is determined by local assessors to be the total taxable value of land and additions on the property. | Land | Improvement |
|---|---|---|---|---|
| 2025 | $16,970 | $672,600 | $218,500 | $454,100 |
| 2024 | $16,237 | $672,600 | $218,500 | $454,100 |
| 2023 | $16,237 | $672,600 | $218,500 | $454,100 |
| 2022 | $15,779 | $672,600 | $218,500 | $454,100 |
| 2021 | $15,564 | $672,600 | $218,500 | $454,100 |
| 2020 | $15,551 | $672,600 | $218,500 | $454,100 |
| 2019 | $15,564 | $672,600 | $218,500 | $454,100 |
| 2018 | $15,295 | $672,600 | $218,500 | $454,100 |
| 2017 | $14,999 | $672,600 | $218,500 | $454,100 |
| 2016 | $14,938 | $672,600 | $218,500 | $454,100 |
| 2015 | $14,568 | $646,600 | $218,500 | $428,100 |
| 2014 | $13,710 | $619,800 | $218,500 | $401,300 |
Property History
| Date | Event | Price | Change | Sq Ft Price |
|---|---|---|---|---|
| 08/25/2025 08/25/25 | Pending | -- | -- | -- |
| 07/05/2025 07/05/25 | Off Market | $1,299,000 | -- | -- |
| 06/19/2025 06/19/25 | For Sale | $1,299,000 | +12.4% | $430 / Sq Ft |
| 07/22/2022 07/22/22 | Sold | $1,156,000 | +15.7% | -- |
| 06/29/2022 06/29/22 | For Sale | $999,000 | 0.0% | -- |
| 06/15/2022 06/15/22 | Pending | -- | -- | -- |
| 06/04/2022 06/04/22 | For Sale | $999,000 | -- | -- |
Purchase History
| Date | Type | Sale Price | Title Company |
|---|---|---|---|
| Deed | $1,156,000 | Fidelity National Title | |
| Deed | $1,156,000 | Fidelity National Title | |
| Deed | $336,180 | -- |
Mortgage History
| Date | Status | Loan Amount | Loan Type |
|---|---|---|---|
| Previous Owner | $970,000 | New Conventional | |
| Previous Owner | $268,944 | No Value Available |
Source: MOREMLS (Monmouth Ocean Regional REALTORS®)
MLS Number: 22518014
APN: 30-00193-10-00002
- 138 Briarcliff Dr
- 16 Pleasant Valley Rd
- 14 Saratoga Ct
- 4 High St
- 30 Pleasant Valley Rd
- 157 Route 520
- 344 Van Dusen Dr
- 142 Scarborough Way
- 333 Van Dusen Dr
- 208 Bradwick Way
- 1801 Wrangler Ave
- 319 Highgate Ct
- 211 Bradwick Way
- 320 Sinclair Ct
- 108 Scarborough Way
- 9 Hillside Terrace
- 15 Village Rd
- 124 Village Rd
- 14 Village Rd
- 33 Harbor Rd
