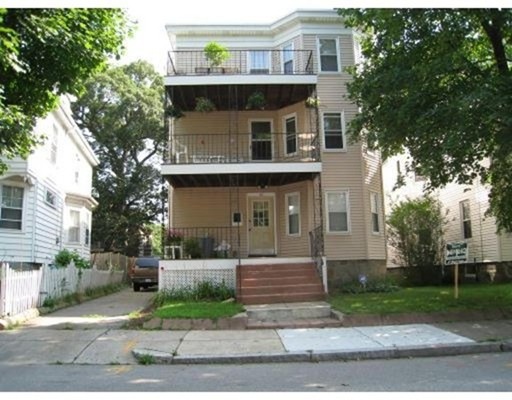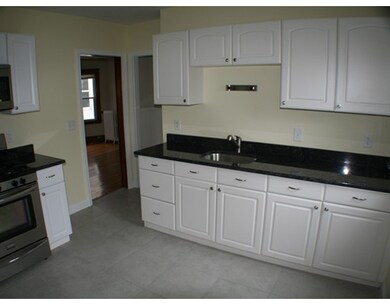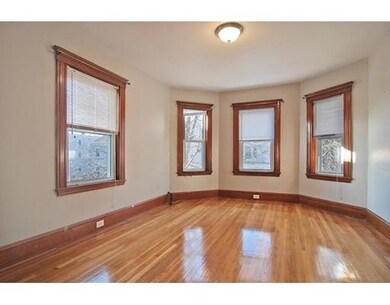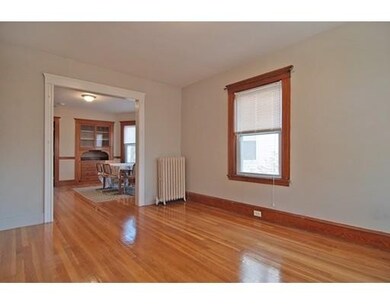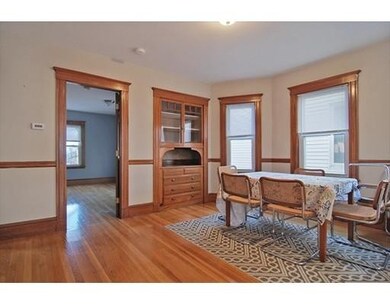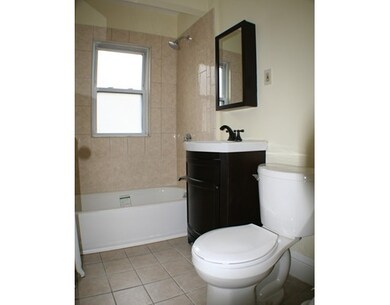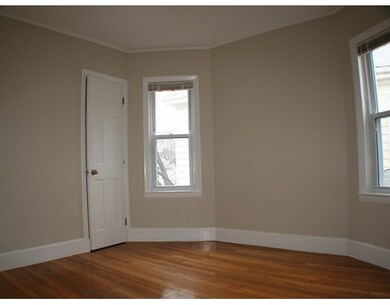
43 Sheffield Rd Unit 2 Roslindale, MA 02131
Roslindale NeighborhoodHighlights
- Deck
- Wood Flooring
- Jogging Path
- Property is near public transit
- Tennis Courts
- Porch
About This Home
As of July 2025Move right in! Updated kitchen with granite countertops, new stainless steel appliances and walk-in pantry. Updated bathroom. Hardwood floors throughout. Large living room and dining room with built-in china cabinet. Two bedrooms. Private front balcony on the second floor and HUGE common deck in the back (fenced-in) yard. Washer/dryer hookups in the basement, with exclusive use storage. Walking distance to the peaceful Arnold Arboretum. Take an evening stroll to dine and shop in Roslindale Village. One driveway parking spot (tandem), and plenty of on-street parking available.
Last Agent to Sell the Property
Kevin Romano
Kevin J. Romano License #453501515 Listed on: 03/28/2016
Property Details
Home Type
- Condominium
Est. Annual Taxes
- $2,503
Year Built
- Built in 1920
Lot Details
- Two or More Common Walls
- Security Fence
HOA Fees
- $150 Monthly HOA Fees
Home Design
- Frame Construction
- Rubber Roof
Interior Spaces
- 918 Sq Ft Home
- 1-Story Property
- Insulated Windows
- Washer and Gas Dryer Hookup
Kitchen
- Range
- Microwave
- Disposal
Flooring
- Wood
- Tile
Bedrooms and Bathrooms
- 2 Bedrooms
- 1 Full Bathroom
Parking
- 1 Car Parking Space
- Tandem Parking
- Off-Street Parking
Outdoor Features
- Deck
- Porch
Location
- Property is near public transit
Utilities
- No Cooling
- 1 Heating Zone
- Heating System Uses Oil
- Heating System Uses Steam
- Natural Gas Connected
- Oil Water Heater
Listing and Financial Details
- Assessor Parcel Number W:20 P:05004 S:004,1387566
Community Details
Overview
- Association fees include water, sewer, insurance, reserve funds
- 3 Units
Amenities
- Common Area
- Shops
- Coin Laundry
Recreation
- Tennis Courts
- Park
- Jogging Path
Pet Policy
- Breed Restrictions
Ownership History
Purchase Details
Home Financials for this Owner
Home Financials are based on the most recent Mortgage that was taken out on this home.Purchase Details
Home Financials for this Owner
Home Financials are based on the most recent Mortgage that was taken out on this home.Similar Homes in the area
Home Values in the Area
Average Home Value in this Area
Purchase History
| Date | Type | Sale Price | Title Company |
|---|---|---|---|
| Not Resolvable | $363,000 | -- | |
| Deed | $207,000 | -- |
Mortgage History
| Date | Status | Loan Amount | Loan Type |
|---|---|---|---|
| Open | $299,302 | Stand Alone Refi Refinance Of Original Loan | |
| Closed | $325,000 | New Conventional | |
| Previous Owner | $196,650 | Purchase Money Mortgage |
Property History
| Date | Event | Price | Change | Sq Ft Price |
|---|---|---|---|---|
| 07/31/2025 07/31/25 | Sold | $575,000 | +9.5% | $626 / Sq Ft |
| 05/28/2025 05/28/25 | Pending | -- | -- | -- |
| 05/21/2025 05/21/25 | For Sale | $525,000 | +44.6% | $572 / Sq Ft |
| 05/12/2016 05/12/16 | Sold | $363,000 | +4.0% | $395 / Sq Ft |
| 03/31/2016 03/31/16 | Pending | -- | -- | -- |
| 03/28/2016 03/28/16 | For Sale | $349,000 | -- | $380 / Sq Ft |
Tax History Compared to Growth
Tax History
| Year | Tax Paid | Tax Assessment Tax Assessment Total Assessment is a certain percentage of the fair market value that is determined by local assessors to be the total taxable value of land and additions on the property. | Land | Improvement |
|---|---|---|---|---|
| 2025 | $5,571 | $481,100 | $0 | $481,100 |
| 2024 | $5,065 | $464,700 | $0 | $464,700 |
| 2023 | $4,892 | $455,500 | $0 | $455,500 |
| 2022 | $4,634 | $425,900 | $0 | $425,900 |
| 2021 | $4,455 | $417,500 | $0 | $417,500 |
| 2020 | $3,534 | $334,700 | $0 | $334,700 |
| 2019 | $3,161 | $299,900 | $0 | $299,900 |
| 2018 | $2,829 | $269,900 | $0 | $269,900 |
| 2017 | $2,515 | $237,500 | $0 | $237,500 |
| 2016 | $2,397 | $217,900 | $0 | $217,900 |
| 2015 | $2,503 | $206,700 | $0 | $206,700 |
| 2014 | $2,403 | $191,000 | $0 | $191,000 |
Agents Affiliated with this Home
-

Seller's Agent in 2025
Chris Kostopoulos
Keller Williams Realty
(617) 751-4111
27 in this area
337 Total Sales
-
K
Buyer's Agent in 2025
Kopman Adler Team
Compass
1 in this area
26 Total Sales
-
K
Seller's Agent in 2016
Kevin Romano
Kevin J. Romano
Map
Source: MLS Property Information Network (MLS PIN)
MLS Number: 71978334
APN: ROSL-000000-000020-005004-000004
- 57 Ardale St
- 22 Walter St Unit 2
- 66 Farquhar St Unit 1
- 66 Farquhar St Unit 2
- 73 Knoll St Unit 73R
- 73 Knoll St
- 870 South St Unit 3
- 25 Congreve St
- 11 Conway St
- 11 Conway St Unit 3
- 2 Weld Hill St Unit 201
- 2 Weld Hill St Unit 203
- 2 Weld Hill St Unit 301
- 2 Weld Hill St Unit PH2
- 2 Weld Hill St Unit 302
- 11 Taft Hill Terrace Unit 2
- 4281 Washington St Unit 4B
- 10 Gretter Rd
- 8 Kittredge St Unit 13
- 2 Florence St
