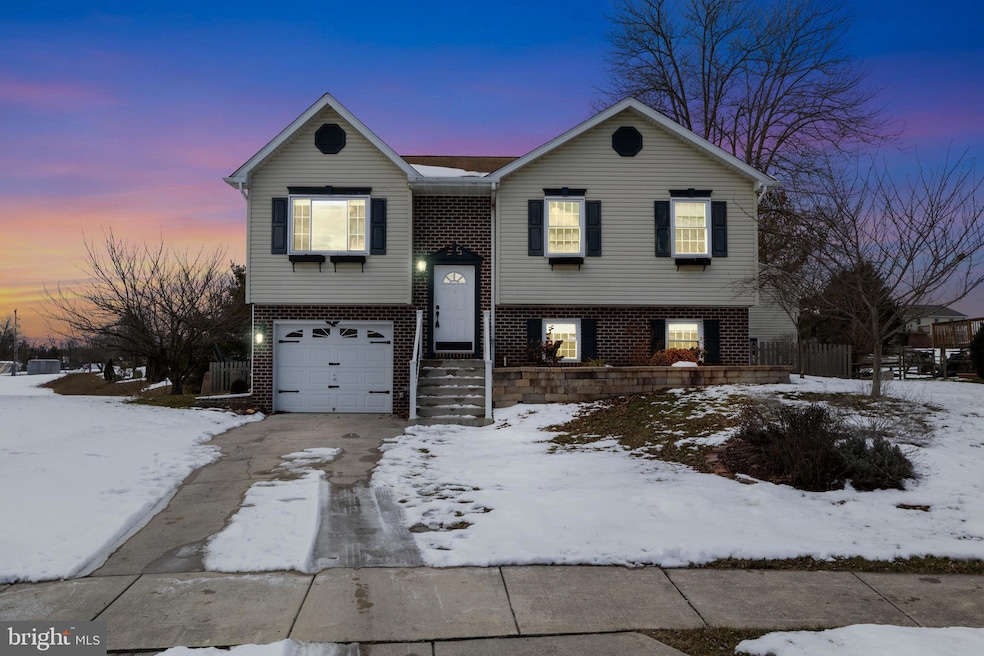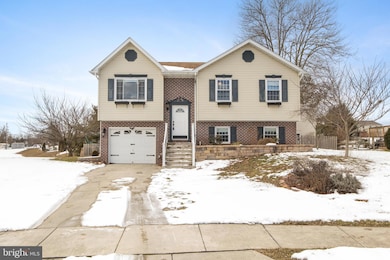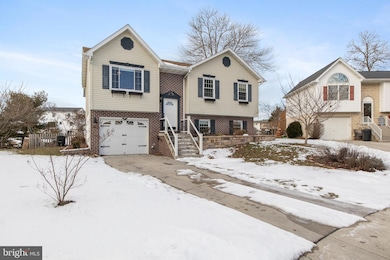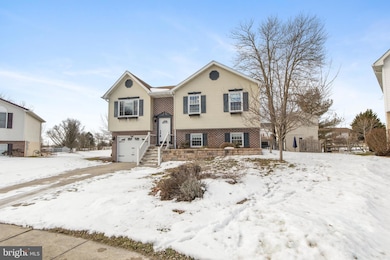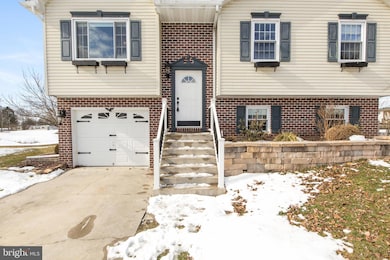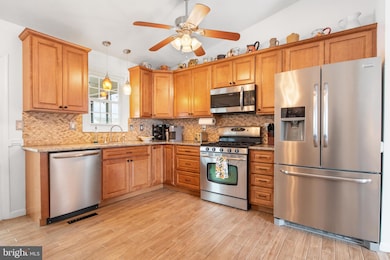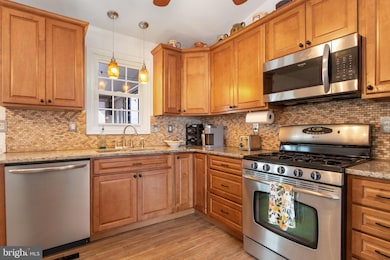
43 Shenandoah Ct Unit 112 Littlestown, PA 17340
Highlights
- No HOA
- Living Room
- Forced Air Heating and Cooling System
- 1 Car Attached Garage
- More Than Two Accessible Exits
- Family Room
About This Home
As of March 2025Welcome to this charming 3-bedroom, 3-bath split foyer home, ideally situated in a peaceful cul-de-sac with no HOA. This move-in ready gem offers a spacious, fenced backyard, complete with a large shed for extra storage and a patio leading out from the basement—perfect for entertaining or relaxing. Enjoy your morning coffee in the serene sunroom, and take advantage of the finished basement, offering versatile space for a second living area, gym, or playroom. Conveniently located on the PA/MD line, this home is perfect for commuters and offers easy access to schools, restaurants, and more. A perfect blend of comfort and convenience!
Last Agent to Sell the Property
Keller Williams Keystone Realty License #RS374906 Listed on: 01/29/2025

Home Details
Home Type
- Single Family
Est. Annual Taxes
- $4,402
Year Built
- Built in 1999
Lot Details
- 0.29 Acre Lot
- Wood Fence
Parking
- 1 Car Attached Garage
- 2 Driveway Spaces
- Garage Door Opener
Home Design
- Split Foyer
- Brick Exterior Construction
- Vinyl Siding
Interior Spaces
- Property has 2 Levels
- Family Room
- Living Room
- Finished Basement
- Laundry in Basement
Bedrooms and Bathrooms
- 3 Main Level Bedrooms
Accessible Home Design
- More Than Two Accessible Exits
Utilities
- Forced Air Heating and Cooling System
- Electric Water Heater
Community Details
- No Home Owners Association
- Littlestown Buro Subdivision
Listing and Financial Details
- Tax Lot 0031
- Assessor Parcel Number 27014-0031---000
Ownership History
Purchase Details
Home Financials for this Owner
Home Financials are based on the most recent Mortgage that was taken out on this home.Purchase Details
Home Financials for this Owner
Home Financials are based on the most recent Mortgage that was taken out on this home.Purchase Details
Home Financials for this Owner
Home Financials are based on the most recent Mortgage that was taken out on this home.Purchase Details
Similar Homes in Littlestown, PA
Home Values in the Area
Average Home Value in this Area
Purchase History
| Date | Type | Sale Price | Title Company |
|---|---|---|---|
| Deed | $320,000 | White Rose Settlement Services | |
| Deed | $320,000 | White Rose Settlement Services | |
| Deed | $275,000 | Abco Abstracting Company Of Yo | |
| Deed | $260,000 | Homesale Settlement Services | |
| Interfamily Deed Transfer | -- | -- |
Mortgage History
| Date | Status | Loan Amount | Loan Type |
|---|---|---|---|
| Open | $310,400 | New Conventional | |
| Closed | $310,400 | New Conventional | |
| Previous Owner | $270,019 | FHA | |
| Previous Owner | $156,000 | VA | |
| Previous Owner | $210,113 | FHA | |
| Previous Owner | $216,460 | New Conventional | |
| Previous Owner | $229,900 | New Conventional | |
| Previous Owner | $188,000 | New Conventional | |
| Previous Owner | $53,600 | New Conventional | |
| Previous Owner | $34,000 | Stand Alone Second |
Property History
| Date | Event | Price | Change | Sq Ft Price |
|---|---|---|---|---|
| 03/06/2025 03/06/25 | Sold | $320,000 | 0.0% | $304 / Sq Ft |
| 02/03/2025 02/03/25 | Pending | -- | -- | -- |
| 01/29/2025 01/29/25 | For Sale | $320,000 | +16.4% | $304 / Sq Ft |
| 07/24/2023 07/24/23 | Sold | $275,000 | +1.9% | $164 / Sq Ft |
| 06/12/2023 06/12/23 | Pending | -- | -- | -- |
| 06/08/2023 06/08/23 | For Sale | $269,900 | +5.8% | $161 / Sq Ft |
| 08/27/2021 08/27/21 | Sold | $255,000 | 0.0% | $136 / Sq Ft |
| 06/29/2021 06/29/21 | Pending | -- | -- | -- |
| 06/24/2021 06/24/21 | For Sale | $255,000 | -- | $136 / Sq Ft |
Tax History Compared to Growth
Tax History
| Year | Tax Paid | Tax Assessment Tax Assessment Total Assessment is a certain percentage of the fair market value that is determined by local assessors to be the total taxable value of land and additions on the property. | Land | Improvement |
|---|---|---|---|---|
| 2025 | $4,402 | $191,500 | $40,600 | $150,900 |
| 2024 | $4,242 | $191,500 | $40,600 | $150,900 |
| 2023 | $4,078 | $191,500 | $40,600 | $150,900 |
| 2022 | $3,894 | $184,000 | $40,600 | $143,400 |
| 2021 | $3,779 | $184,000 | $40,600 | $143,400 |
| 2020 | $3,734 | $184,000 | $40,600 | $143,400 |
| 2019 | $3,622 | $184,000 | $40,600 | $143,400 |
| 2018 | $3,556 | $184,000 | $40,600 | $143,400 |
| 2017 | $3,465 | $184,000 | $40,600 | $143,400 |
| 2016 | -- | $183,800 | $40,600 | $143,200 |
| 2015 | -- | $183,800 | $40,600 | $143,200 |
| 2014 | -- | $183,800 | $40,600 | $143,200 |
Agents Affiliated with this Home
-
A
Seller's Agent in 2025
Anna Vesotsky
Keller Williams Keystone Realty
-
A
Buyer's Agent in 2025
Adam McCallister
EXP Realty, LLC
-
C
Seller's Agent in 2023
Cynthia Forry
Berkshire Hathaway HomeServices Homesale Realty
-
J
Buyer's Agent in 2023
Jacqueline Ferriola
Iron Valley Real Estate of York County
-
C
Seller's Agent in 2021
Colin Cameron
EXP Realty, LLC
Map
Source: Bright MLS
MLS Number: PAAD2016262
APN: 27-014-0031-000
- 12 Yorktowne Ct Unit 103
- 425 Lexington Way Unit 15
- 349 Lexington Way Unit 185
- 209 S Columbus Ave Unit 88
- 28 Gettysburg Ct Unit 60
- 117 Charles St
- 115 Charles St
- 545 W King St
- 6054 Baltimore Pike Unit 1
- 40 E Myrtle St
- 20 Digges Ct
- 58 N Gala Unit 397
- 440 N Queen St
- 781 Georgetown Rd Unit 2
- 61 Stoners Cir
- 591 Lumber St
- 162 Newark St
- 449 Glenwyn Dr
- 387 Kindig Rd
- 41 Smith Cir
