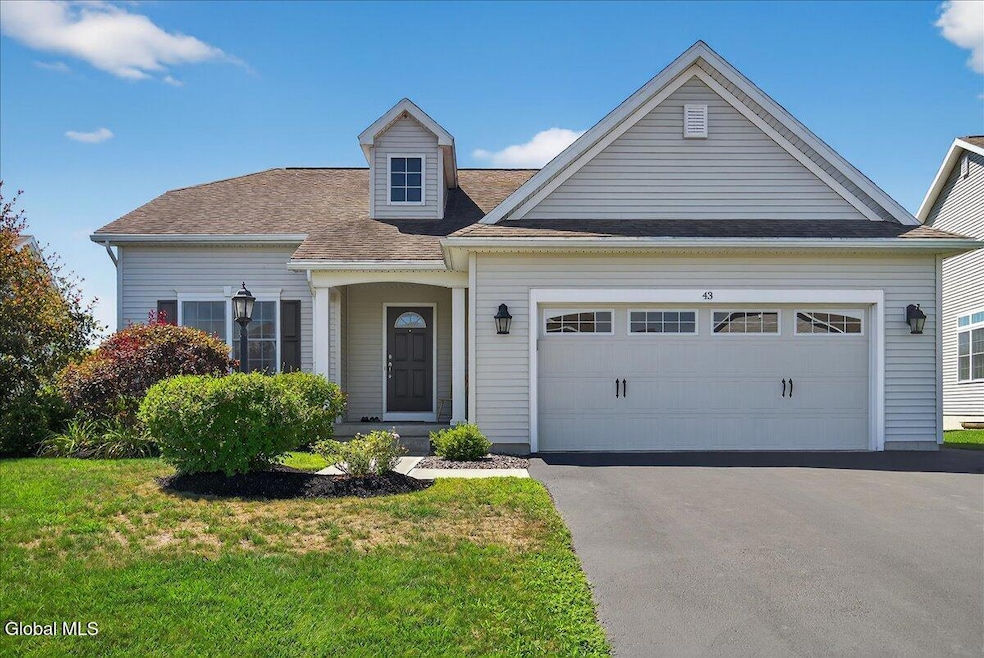
43 Somerset Dr Mechanicville, NY 12118
Estimated payment $3,555/month
Highlights
- Ranch Style House
- Wood Flooring
- Front Porch
- Shatekon Elementary School Rated A-
- Stone Countertops
- Walk-In Closet
About This Home
Welcome to Glen Meadows! As you drive along Upper Newtown Road toward the community, you'll immediately feel a sense of peacefulness. This 1,482 sqft home offers 2 bedrooms, 2 full baths, and a bright, open layout designed for easy living. The primary suite includes a walk-in closet & private bath, while the second bedroom is ideal for guests or a home office. Relax in the living room with beautiful backyard views & enjoy the convenience of an HOA that takes care of lawn maintenance & snow removal. The community also features scenic walking trails that connect to neighboring areas, perfect for leisurely strolls or daily exercise. Nestled in a quiet Halfmoon setting, this home is just minutes from shopping, dining, & major highways—ideal for those who value both comfort and convenience.
Open House Schedule
-
Sunday, August 31, 202511:00 am to 12:30 pm8/31/2025 11:00:00 AM +00:008/31/2025 12:30:00 PM +00:00Add to Calendar
Home Details
Home Type
- Single Family
Est. Annual Taxes
- $7,317
Year Built
- Built in 2017
Lot Details
- 0.25 Acre Lot
- Landscaped
- Level Lot
- Front and Back Yard Sprinklers
HOA Fees
- $226 Monthly HOA Fees
Parking
- 2 Car Garage
- Off-Street Parking
Home Design
- Ranch Style House
- Stone Siding
- Vinyl Siding
- Asphalt
Interior Spaces
- 1,482 Sq Ft Home
- Gas Fireplace
- Window Screens
- Entrance Foyer
- Living Room with Fireplace
- Dining Room
- Property Views
Kitchen
- Electric Oven
- Range
- Microwave
- Dishwasher
- Kitchen Island
- Stone Countertops
- Disposal
Flooring
- Wood
- Carpet
- Ceramic Tile
Bedrooms and Bathrooms
- 2 Bedrooms
- Walk-In Closet
- Bathroom on Main Level
- 2 Full Bathrooms
Laundry
- Laundry Room
- Laundry on main level
- Washer and Dryer
Unfinished Basement
- Basement Fills Entire Space Under The House
- Basement Window Egress
Home Security
- Carbon Monoxide Detectors
- Fire and Smoke Detector
Outdoor Features
- Exterior Lighting
- Front Porch
Utilities
- Forced Air Heating and Cooling System
- Heating System Uses Natural Gas
- 200+ Amp Service
- High Speed Internet
- Cable TV Available
Community Details
- Association fees include ground maintenance, snow removal
Listing and Financial Details
- Legal Lot and Block 39.000 / 1
- Assessor Parcel Number 413800 273.16-1-39
Map
Home Values in the Area
Average Home Value in this Area
Tax History
| Year | Tax Paid | Tax Assessment Tax Assessment Total Assessment is a certain percentage of the fair market value that is determined by local assessors to be the total taxable value of land and additions on the property. | Land | Improvement |
|---|---|---|---|---|
| 2024 | $6,777 | $170,600 | $25,000 | $145,600 |
| 2023 | $72 | $170,600 | $25,000 | $145,600 |
| 2022 | $6,705 | $170,600 | $25,000 | $145,600 |
| 2021 | $1,900 | $170,600 | $25,000 | $145,600 |
| 2020 | $4,884 | $170,600 | $25,000 | $145,600 |
| 2019 | $4,843 | $170,600 | $25,000 | $145,600 |
| 2018 | $4,831 | $170,600 | $25,000 | $145,600 |
| 2016 | $0 | $12,500 | $12,500 | $0 |
Property History
| Date | Event | Price | Change | Sq Ft Price |
|---|---|---|---|---|
| 08/26/2025 08/26/25 | Price Changed | $499,000 | -3.9% | $337 / Sq Ft |
| 08/21/2025 08/21/25 | For Sale | $519,000 | +70.8% | $350 / Sq Ft |
| 05/19/2017 05/19/17 | Sold | $303,860 | +2.8% | $209 / Sq Ft |
| 12/12/2016 12/12/16 | Pending | -- | -- | -- |
| 12/09/2016 12/09/16 | For Sale | $295,500 | -- | $203 / Sq Ft |
Purchase History
| Date | Type | Sale Price | Title Company |
|---|---|---|---|
| Quit Claim Deed | -- | None Listed On Document |
Similar Homes in Mechanicville, NY
Source: Global MLS
MLS Number: 202524343
APN: 413800-273-016-0001-039-000-0000
- 3 Blue Ridge Dr
- 29 Magnolia Dr
- 1 Blue Ridge Dr
- Hampton Plan at Juniper Ridge
- Weston II Plan at Juniper Ridge
- Ashford Plan at Juniper Ridge
- Westerly Plan at Juniper Ridge
- Concord Plan at Juniper Ridge
- Stockdale Plan at Juniper Ridge
- Stanton Plan at Juniper Ridge
- Chesapeake Plan at Juniper Ridge
- Pickwick Plan at Juniper Ridge
- L42 Magnolia Dr
- 7 Magnolia Dr
- 24 Silver Oak Dr
- 4 Faulkner Dr
- 14 Sally St
- 41 Jack Dr
- 39 Jack Dr
- 37 Jack Dr
- 25 Fellows Rd
- 3 Bedford Cir
- 3 Heirloom Ln
- 1700 Lookout Ln
- 1471 Route 9
- 5201-5210 Plank Rd
- 1 Kensington Ct
- 1 Strawberry Place
- 55 S Main St Unit 2 - 2nd floor
- 160 Plant Rd
- 8 Timberwick Dr
- 617 Broadway Unit 2
- 606 Broadway Unit 1
- 1400 Crescent Vischer Ferry Rd
- 52 Sage Rd Unit B
- 3 Nautical Way
- 2-9 Park 200
- 1 Lakeview Dr
- 42 Saratoga Ave Unit 2W
- 19-21-21 Penrose Ave Unit 1






