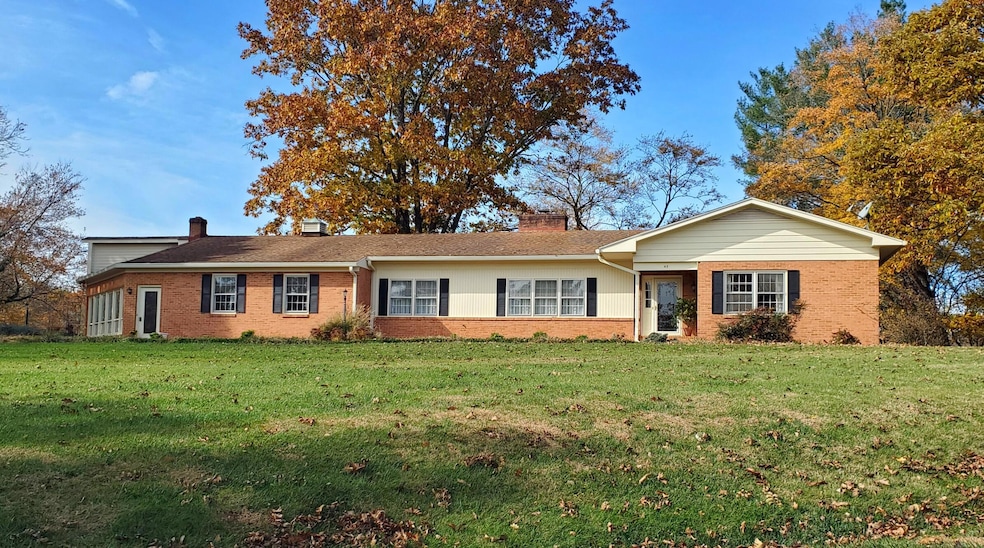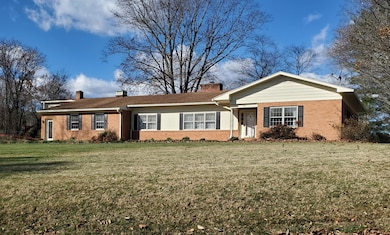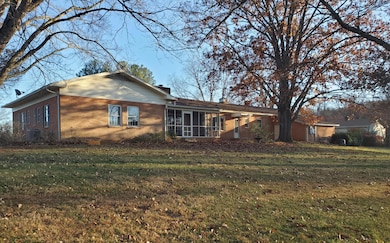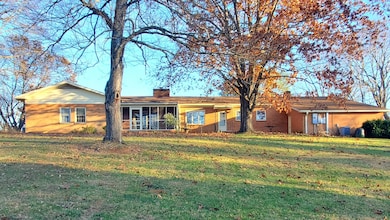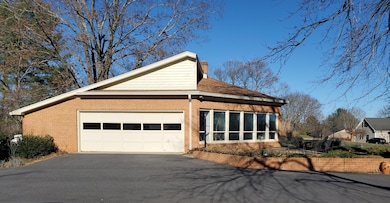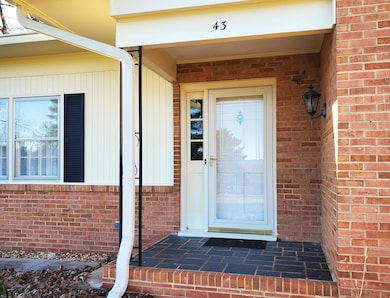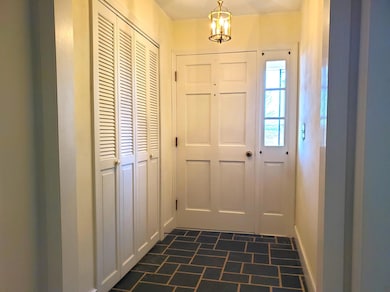43 Stoneview Cir Lexington, VA 24450
Estimated payment $3,311/month
Highlights
- 2.13 Acre Lot
- Wood Burning Stove
- Main Floor Primary Bedroom
- Mountain View
- Multiple Fireplaces
- Hydromassage or Jetted Bathtub
About This Home
Single-level living, under 5 minutes from downtown Lexington! This traditional rancher is situated on over 2 acres with established gardens and mature hardwoods, and offers stunning mountain views. The home's 2800+ sq ft include 4 BRs, 3 updated bathrooms, formal and informal living areas with fireplaces, formal dining room w/ crystal chandelier, generous eat-in kitchen w/ cherry cabinetry and granite counters, oversized family room w/ sunroom, screened back porch, and spacious primary suite. System updates include gutter guards (2009), zoned heat pumps (2007), 50 yr roofing (2000), heat pump water heater, water treatment system (1987). Detached workshop (1991) has rough-ins for a future kitchen or bath, and currently features workbenches, storage cabinets, and a woodstove for heat.
Home Details
Home Type
- Single Family
Est. Annual Taxes
- $2,730
Year Built
- Built in 1971
Lot Details
- 2.13 Acre Lot
- Property fronts a state road
- Cul-De-Sac
- Interior Lot
- Open Lot
- Lot Has A Rolling Slope
- Garden
- Subdivision Possible
Home Design
- Brick Exterior Construction
- Shingle Roof
- Wood Siding
- Stick Built Home
Interior Spaces
- 2,832 Sq Ft Home
- Shelving
- Ceiling Fan
- Multiple Fireplaces
- Wood Burning Stove
- Flue
- Thermal Pane Windows
- Living Room with Fireplace
- Den with Fireplace
- Workshop
- Screened Porch
- Mountain Views
- Crawl Space
- Washer and Dryer Hookup
Kitchen
- Breakfast Area or Nook
- Oven
- Cooktop
- Microwave
- Dishwasher
Flooring
- Carpet
- Stone
- Tile
Bedrooms and Bathrooms
- 4 Bedrooms
- Primary Bedroom on Main
- Walk-In Closet
- 3 Full Bathrooms
- Hydromassage or Jetted Bathtub
Attic
- Attic Fan
- Scuttle Attic Hole
Home Security
- Storm Windows
- Storm Doors
Parking
- 2 Car Attached Garage
- Parking Storage or Cabinetry
- Garage Door Opener
- Driveway
Outdoor Features
- Patio
- Outdoor Fireplace
- Separate Outdoor Workshop
- Shed
- Storage Shed
Schools
- Central Elementary School
- Maury River Middle School
- Rockbridge Co High School
Utilities
- Forced Air Zoned Heating and Cooling System
- Heat Pump System
- Underground Utilities
- Well
- Electric Water Heater
- Septic System
- High Speed Internet
- Internet Available
- Cable TV Available
Additional Features
- Heating system powered by passive solar
- Flood Zone Lot
Community Details
- No Home Owners Association
- Stoneview Subdivision
Listing and Financial Details
- Assessor Parcel Number 60A-4-2
Map
Home Values in the Area
Average Home Value in this Area
Tax History
| Year | Tax Paid | Tax Assessment Tax Assessment Total Assessment is a certain percentage of the fair market value that is determined by local assessors to be the total taxable value of land and additions on the property. | Land | Improvement |
|---|---|---|---|---|
| 2025 | $2,602 | $426,500 | $58,500 | $368,000 |
| 2024 | $2,602 | $426,500 | $58,500 | $368,000 |
| 2023 | $2,602 | $426,500 | $58,500 | $368,000 |
| 2022 | $2,311 | $312,300 | $58,500 | $253,800 |
| 2021 | $2,311 | $312,300 | $58,500 | $253,800 |
| 2020 | $2,311 | $312,300 | $58,500 | $253,800 |
| 2019 | $2,280 | $312,300 | $58,500 | $253,800 |
| 2018 | $2,186 | $312,300 | $58,500 | $253,800 |
| 2017 | $2,186 | $312,300 | $58,500 | $253,800 |
| 2016 | $2,056 | $279,700 | $53,500 | $226,200 |
| 2015 | -- | $0 | $0 | $0 |
| 2014 | -- | $0 | $0 | $0 |
| 2013 | -- | $0 | $0 | $0 |
Property History
| Date | Event | Price | List to Sale | Price per Sq Ft |
|---|---|---|---|---|
| 11/04/2025 11/04/25 | For Sale | $585,000 | -- | $207 / Sq Ft |
Source: Rockbridge Highlands REALTORS®
MLS Number: 139680
APN: 60A-4-2
- 158 Forest Hill View
- 150 Forest Hill View
- 741 Furrs Mill Rd
- 210 Alum Springs Rd
- 506 Lime Kiln Rd
- 401 Enfield Rd
- Lot 1 - Shenandoah View Dr
- TBD Overlook Cir
- 0034
- 20 Woodridge Ln
- Lot 29 - Woodridge Ln
- 321 S Main St
- 4 White St
- 1150 Furrs Mill Rd
- 0 Bunker Hill Mill Rd Unit 23370452
- 407 Carruthers St
- 8.22 acs Poplar Place Ln
- 108 Moore St
- 408 Maury St
- 201 Fuller St
- 413 N Randolph St
- 212 Summit St
- 212 Summit St
- 95 Willow Springs Rd
- 3255 Catalpa Ave
- 1400 Spruce Ave
- 262 Robertson Rd
- 94 Ymca Way
- 43 Mcilwee Ln
- 225 Coffee Rd
- 21 Montague Ct
- 28 Montague Ct
- 150 Loch Ln Unit 102
- 183 Loch Ln Unit 183/203 Loch
- 4815 Boonsboro Rd Unit A
- TBD Wright Way
- 31 Highland Hills Ln
- 4715 Boonsboro Rd
- 600 Reusens Rd Unit N149
- 600 Reusens Rd Unit WAITLIST
