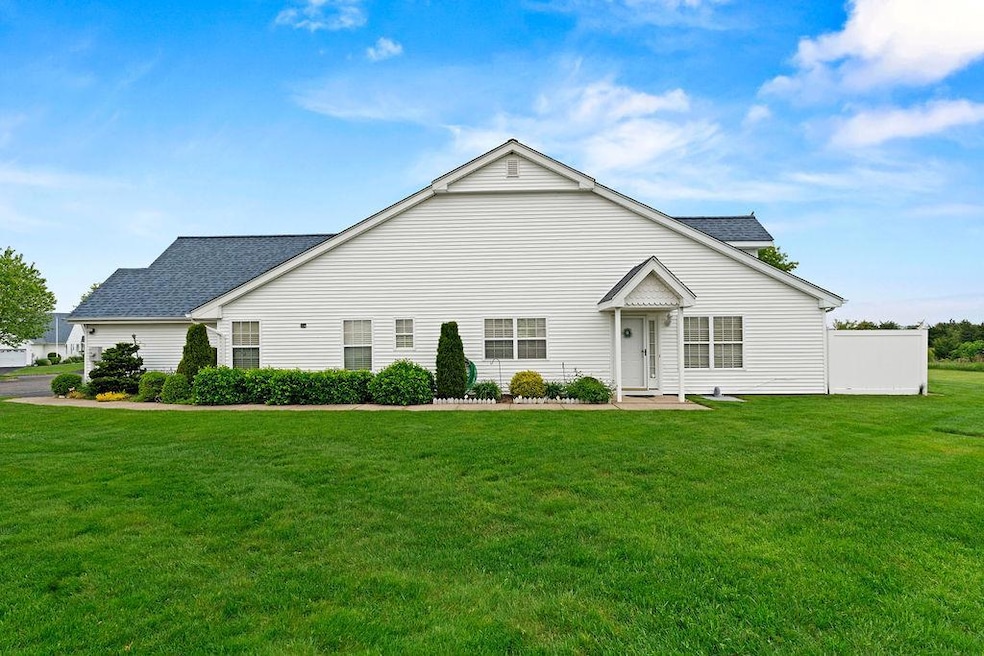
43 Summerfield Ln N Riverhead, NY 11901
Highlights
- High Ceiling
- Patio
- 1-Story Property
- Crown Molding
- En-Suite Primary Bedroom
- Central Air
About This Home
As of July 2025Welcome to Silver Village—The Gateway to the North Fork! This immaculate end unit 2-bedroom, 2-bath condo offers the perfect blend of style, space, and convenience. Featuring a sunlit open floor plan with vaulted ceilings, hardwood floors, and a beautifully updated kitchen with new white countertops and white appliances. The spacious primary suite includes a walk-in closet and private bath. Enjoy the peace and privacy of end-unit living with a charming patio and landscaped grounds. Additional highlights include a 2-car garage, pull down stairs to an attic with a floor (great for extra storage) in-unit laundry, low taxes, and low HOA fees. All located minutes from vineyards, beaches, golf, and everything the North Fork has to offer. This is easy, elegant living—don’t miss it!
Last Agent to Sell the Property
Nest Seekers International LLC Brokerage Phone: 631-353-3427 License #10401348427 Listed on: 05/22/2025

Last Buyer's Agent
Nest Seekers International LLC Brokerage Phone: 631-353-3427 License #10401348427 Listed on: 05/22/2025

Property Details
Home Type
- Condominium
Est. Annual Taxes
- $3,169
Year Built
- Built in 2005
HOA Fees
- $515 Monthly HOA Fees
Parking
- 2 Car Garage
Home Design
- Garden Home
- Aluminum Siding
Interior Spaces
- 1,463 Sq Ft Home
- 1-Story Property
- Crown Molding
- High Ceiling
Kitchen
- Oven
- Microwave
- Dishwasher
Bedrooms and Bathrooms
- 2 Bedrooms
- En-Suite Primary Bedroom
- 2 Full Bathrooms
Laundry
- Laundry in Hall
- Dryer
- Washer
Schools
- Aquebogue Elementary School
- Riverhead Middle School
- Riverhead Senior High School
Utilities
- Central Air
- Heating System Uses Natural Gas
- Cesspool
- Cable TV Available
Additional Features
- Patio
- 1 Common Wall
Listing and Financial Details
- Assessor Parcel Number 0600-045-01-01-00-043-000
Community Details
Overview
- Association fees include common area maintenance, exterior maintenance, grounds care, pool service, snow removal, trash
Pet Policy
- Pets Allowed
Ownership History
Purchase Details
Purchase Details
Purchase Details
Purchase Details
Similar Homes in Riverhead, NY
Home Values in the Area
Average Home Value in this Area
Purchase History
| Date | Type | Sale Price | Title Company |
|---|---|---|---|
| Deed | -- | None Available | |
| Deed | -- | None Available | |
| Deed | $317,000 | Fidelity National Title | |
| Deed | $317,000 | Fidelity National Title | |
| Deed | $455,000 | James P Calamis | |
| Deed | $455,000 | James P Calamis | |
| Bargain Sale Deed | $335,000 | First American Title Ins | |
| Bargain Sale Deed | $335,000 | First American Title Ins |
Property History
| Date | Event | Price | Change | Sq Ft Price |
|---|---|---|---|---|
| 07/16/2025 07/16/25 | Sold | $612,000 | +0.5% | $418 / Sq Ft |
| 06/18/2025 06/18/25 | Pending | -- | -- | -- |
| 05/22/2025 05/22/25 | For Sale | $609,000 | -- | $416 / Sq Ft |
Tax History Compared to Growth
Tax History
| Year | Tax Paid | Tax Assessment Tax Assessment Total Assessment is a certain percentage of the fair market value that is determined by local assessors to be the total taxable value of land and additions on the property. | Land | Improvement |
|---|---|---|---|---|
| 2024 | $3,169 | $24,500 | $4,000 | $20,500 |
| 2023 | $3,169 | $24,500 | $4,000 | $20,500 |
| 2022 | $4,328 | $24,500 | $4,000 | $20,500 |
| 2021 | $4,328 | $24,500 | $4,000 | $20,500 |
| 2020 | $2,900 | $24,500 | $4,000 | $20,500 |
| 2019 | $2,900 | $0 | $0 | $0 |
| 2018 | -- | $24,500 | $4,000 | $20,500 |
| 2017 | $3,643 | $24,500 | $4,000 | $20,500 |
| 2016 | $3,584 | $24,500 | $4,000 | $20,500 |
| 2015 | -- | $24,500 | $4,000 | $20,500 |
| 2014 | -- | $24,500 | $4,000 | $20,500 |
Agents Affiliated with this Home
-
Glenn Barnett

Seller's Agent in 2025
Glenn Barnett
Nest Seekers International LLC
(631) 804-4182
1 in this area
7 Total Sales
Map
Source: OneKey® MLS
MLS Number: 862608
APN: 0600-045-01-01-00-043-000
- 32 Summerfield Ln N Unit 32
- 97 Vineyard Way
- 357 Church Ln
- 475 West Ln
- 258 Church Ln
- 872 Union Ave
- 60 Church Ln
- 97 Grant Dr
- 1553 Northville Turnpike
- 84 Crystal Dr
- 756 Main Rd
- 653 Main Rd
- 465 Sound Shore Rd
- 798 Sound Shore Rd
- 73 Pier Ave
- 173 Pier Ave
- 140 Grant Dr
- 49 Smugglers Path
- 23 Grove St
- 157 Pier Ave
