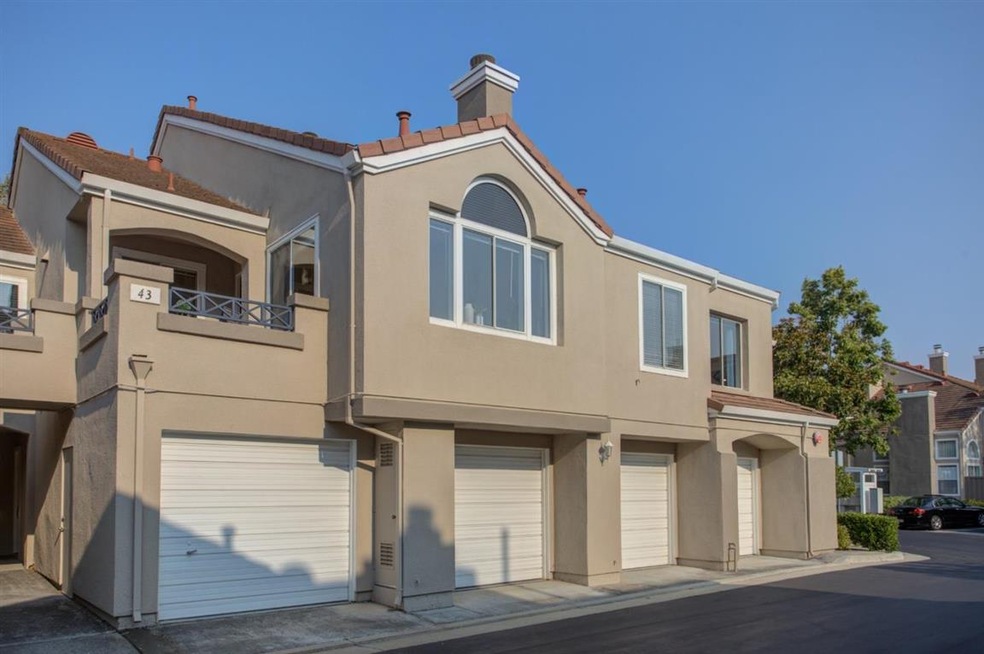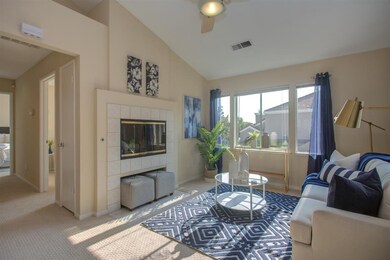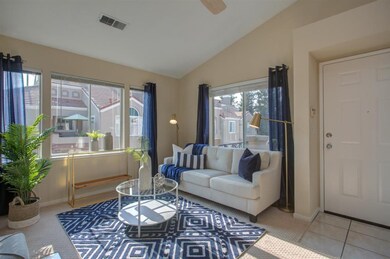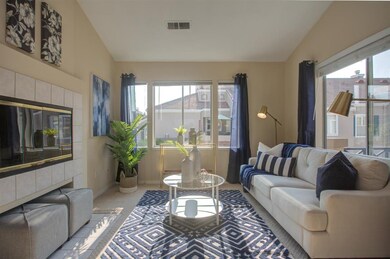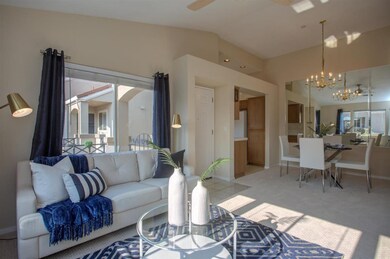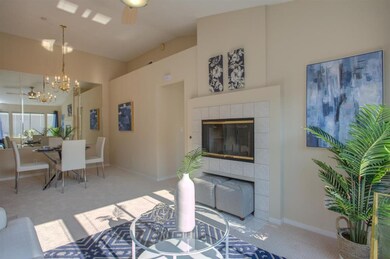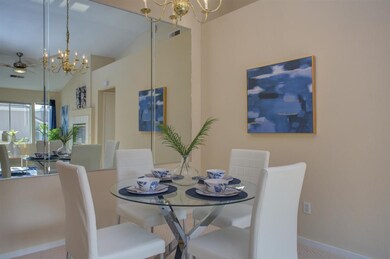
43 Torregata Loop San Jose, CA 95134
Highlights
- Private Pool
- 1 Car Detached Garage
- Bathtub with Shower
- Don Callejon School Rated A
- Walk-In Closet
- Tile Countertops
About This Home
As of February 2022Desirable California Renaissance condo located in North San Jose. This immaculate home features an open floor plan with new berber carpets throughout, new two tone interior paint, laundry closet, recessed lighting, dual pane windows, gas-starter wood burning fireplace, central heat & AC and spacious one-car detached garage with plenty of storage space. Unique features include top, end-unit with additional windows that draw in plenty of natural light, vaulted ceilings and private balcony. Conveniently located near shops & restaurants and minutes away from highways 237, 880, 101, VTA Light Rail & San Jose Airport. Walking distance to multiple parks and trails (Montaña Park, Guadalupe River Trail, Coyote Creek Trail & Californias Great America). George Mayne Elementary, Don Callejon Middle & Wilcox High Open House Sat & Sun 8/11 & 8/12 1-4PM.
Last Agent to Sell the Property
Randy Rullamas
Real Estate eBroker Inc License #01501059 Listed on: 08/09/2018
Co-Listed By
Vinh Vu
Real Estate eBroker Inc License #01857925
Last Buyer's Agent
Jessica Wu
Realty One Group - World Properties License #01993488

Property Details
Home Type
- Condominium
Est. Annual Taxes
- $11,098
Year Built
- Built in 1993
HOA Fees
- $332 Monthly HOA Fees
Parking
- 1 Car Detached Garage
- Guest Parking
Home Design
- Slab Foundation
- Tile Roof
Interior Spaces
- 850 Sq Ft Home
- 1-Story Property
- Ceiling Fan
- Living Room with Fireplace
- Dining Area
- Laundry in unit
Kitchen
- Gas Oven
- Microwave
- Dishwasher
- Tile Countertops
Flooring
- Carpet
- Vinyl
Bedrooms and Bathrooms
- 2 Bedrooms
- Walk-In Closet
- 2 Full Bathrooms
- Dual Sinks
- Bathtub with Shower
Additional Features
- Private Pool
- Forced Air Heating System
Listing and Financial Details
- Assessor Parcel Number 097-74-022
Community Details
Overview
- Association fees include exterior painting, garbage, insurance - common area, landscaping / gardening
- California Renaissance Association
- Built by California Renaissance
Recreation
- Community Pool
Ownership History
Purchase Details
Home Financials for this Owner
Home Financials are based on the most recent Mortgage that was taken out on this home.Purchase Details
Home Financials for this Owner
Home Financials are based on the most recent Mortgage that was taken out on this home.Purchase Details
Home Financials for this Owner
Home Financials are based on the most recent Mortgage that was taken out on this home.Purchase Details
Home Financials for this Owner
Home Financials are based on the most recent Mortgage that was taken out on this home.Purchase Details
Home Financials for this Owner
Home Financials are based on the most recent Mortgage that was taken out on this home.Similar Homes in San Jose, CA
Home Values in the Area
Average Home Value in this Area
Purchase History
| Date | Type | Sale Price | Title Company |
|---|---|---|---|
| Grant Deed | $850,000 | First American Title | |
| Grant Deed | $826,000 | Old Republic Title Co | |
| Grant Deed | $393,000 | Ticor Title Company | |
| Grant Deed | $315,000 | Stewart Title Company | |
| Corporate Deed | $155,000 | First American Title Grnty C |
Mortgage History
| Date | Status | Loan Amount | Loan Type |
|---|---|---|---|
| Open | $697,000 | New Conventional | |
| Previous Owner | $619,500 | Adjustable Rate Mortgage/ARM | |
| Previous Owner | $371,000 | New Conventional | |
| Previous Owner | $45,000 | Stand Alone Second | |
| Previous Owner | $364,000 | Unknown | |
| Previous Owner | $314,000 | New Conventional | |
| Previous Owner | $252,000 | Unknown | |
| Previous Owner | $30,400 | Unknown | |
| Previous Owner | $283,000 | Unknown | |
| Previous Owner | $283,500 | No Value Available | |
| Previous Owner | $126,500 | Unknown | |
| Previous Owner | $131,950 | FHA | |
| Closed | $39,000 | No Value Available |
Property History
| Date | Event | Price | Change | Sq Ft Price |
|---|---|---|---|---|
| 02/25/2022 02/25/22 | Sold | $850,000 | +7.9% | $1,000 / Sq Ft |
| 01/26/2022 01/26/22 | Pending | -- | -- | -- |
| 01/18/2022 01/18/22 | For Sale | $788,000 | -4.6% | $927 / Sq Ft |
| 09/07/2018 09/07/18 | Sold | $826,000 | +19.7% | $972 / Sq Ft |
| 08/16/2018 08/16/18 | Pending | -- | -- | -- |
| 08/09/2018 08/09/18 | For Sale | $689,888 | -- | $812 / Sq Ft |
Tax History Compared to Growth
Tax History
| Year | Tax Paid | Tax Assessment Tax Assessment Total Assessment is a certain percentage of the fair market value that is determined by local assessors to be the total taxable value of land and additions on the property. | Land | Improvement |
|---|---|---|---|---|
| 2024 | $11,098 | $884,340 | $442,170 | $442,170 |
| 2023 | $10,963 | $867,000 | $433,500 | $433,500 |
| 2022 | $10,729 | $849,999 | $424,900 | $425,099 |
| 2021 | $9,482 | $736,000 | $368,000 | $368,000 |
| 2020 | $10,665 | $842,520 | $421,260 | $421,260 |
| 2019 | $10,675 | $826,000 | $413,000 | $413,000 |
| 2018 | $6,207 | $481,439 | $245,007 | $236,432 |
| 2017 | $6,174 | $472,000 | $240,203 | $231,797 |
| 2016 | $6,065 | $462,746 | $235,494 | $227,252 |
| 2015 | $6,024 | $455,796 | $231,957 | $223,839 |
| 2014 | $5,718 | $446,869 | $227,414 | $219,455 |
Agents Affiliated with this Home
-
J
Seller's Agent in 2022
Jessica Wu
Green Valley Realty USA
-
M
Buyer's Agent in 2022
Miranda Caley
Redfin
-
R
Seller's Agent in 2018
Randy Rullamas
Real Estate eBroker Inc
-
V
Seller Co-Listing Agent in 2018
Vinh Vu
Real Estate eBroker Inc
Map
Source: MLSListings
MLS Number: ML81718267
APN: 097-74-022
- 138 Griglio Dr
- 307 Southbay Dr Unit 307
- 84 Mirabelli Cir Unit 55
- 4266 Verdigris Cir
- 504 Summerland Dr Unit 504
- 4271 N 1st St Unit 105
- 316 Los Encinos St
- 316 Los Encinos St Unit 316
- 108 El Bosque Dr Unit 108
- 270 El Bosque Dr Unit 270
- 250 El Bosque Dr Unit 250
- 214 El Bosque Dr Unit 214
- 574 Hermitage Dr Unit 574
- 2052 Gold St Unit 34
- 766 Spindrift Place Unit 766
- 4496 Headen Way
- 1901 Garzoni Place Unit 405
- 4337 Watson Cir
- 1581 Shore Place Unit 1
- 4503 Cheeney St
